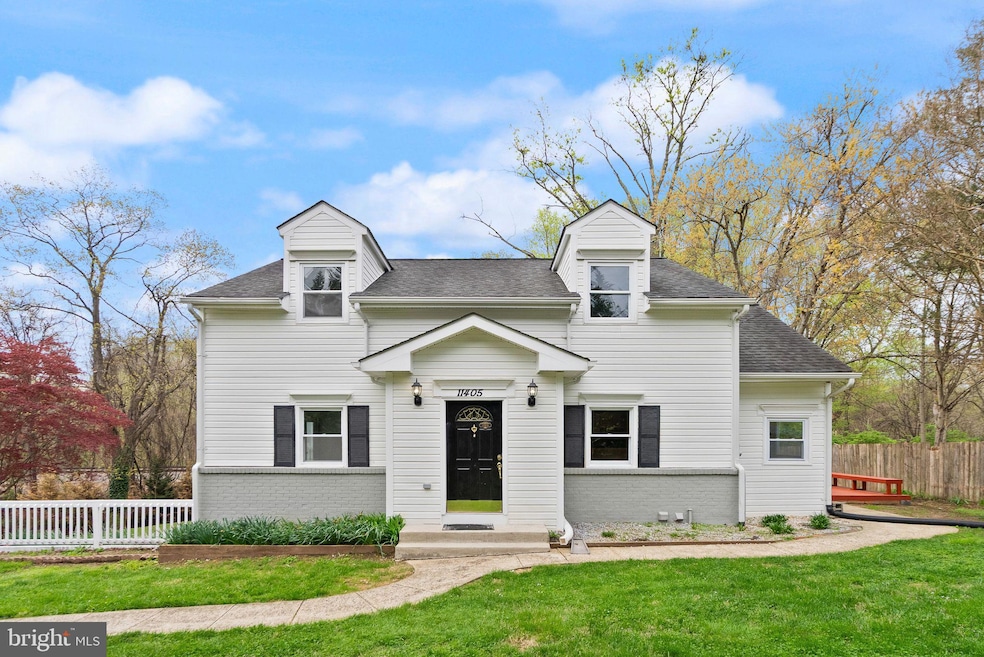
11405 Fairfax Station Rd Fairfax Station, VA 22039
Estimated payment $4,516/month
Highlights
- View of Trees or Woods
- Cape Cod Architecture
- Wooded Lot
- Bonnie Brae Elementary School Rated A-
- Private Lot
- Wood Flooring
About This Home
OPEN HOUSE WEEKEND 26-27TH 1-3 PM. Welcome to this charming 4 bedroom, 3 bath single family home in the heart of Fairfax Station , nestled on almost an acre of beautifully landscaped backyard. The main level features stunning bamboo hardwood floors and an upgraded kitchen with granite countertops. The spacious owner's suite offers a private retreat with option to build -direct access to the deck perfect for morning coffee or evening relaxation.
Enjoy the comfort of brand new carpeting on the upper and lower levels, and upgraded bathrooms. The walk out level basement provides additional living space with endless possibilities.
Recent updates include Peace of mind with a brand new 4-bedroom septic system installed in 2023 The fenced backyard is perfect for entertaining or enjoying the serene surroundings. With a driveway that accommodates 4+ cars, there’s plenty of parking for guests. Property convey with Lot A
Conveniently located near parks, shops, and restaurants, this home offers both tranquility and accessibility. Don’t miss the opportunity to make this gem your own
Co-Listing Agent
Glenn Hughes
Keller Williams Realty
Open House Schedule
-
Saturday, April 26, 20251:00 to 3:00 pm4/26/2025 1:00:00 PM +00:004/26/2025 3:00:00 PM +00:00Come tour this beautiful home in personAdd to Calendar
-
Sunday, April 27, 20251:00 to 3:00 pm4/27/2025 1:00:00 PM +00:004/27/2025 3:00:00 PM +00:00Come tour this beautiful home in personAdd to Calendar
Home Details
Home Type
- Single Family
Est. Annual Taxes
- $7,305
Year Built
- Built in 1956
Lot Details
- 0.47 Acre Lot
- Private Lot
- Corner Lot
- Cleared Lot
- Wooded Lot
- Back and Front Yard
- Property is in very good condition
- Property is zoned 030
Home Design
- Cape Cod Architecture
- Brick Exterior Construction
- Fiberglass Roof
Interior Spaces
- Property has 3 Levels
- Double Hung Windows
- Sliding Doors
- Wood Flooring
- Views of Woods
- Washer and Dryer Hookup
Kitchen
- Country Kitchen
- Oven
- Range Hood
- Ice Maker
- Dishwasher
- Upgraded Countertops
- Disposal
Bedrooms and Bathrooms
- En-Suite Bathroom
Finished Basement
- Walk-Out Basement
- Exterior Basement Entry
- Natural lighting in basement
Parking
- Driveway
- Off-Site Parking
- Parking Space Conveys
Outdoor Features
- Patio
- Shed
Schools
- Bonnie Brae Elementary School
- Robinson Secondary Middle School
Utilities
- Forced Air Heating and Cooling System
- Heat Pump System
- Vented Exhaust Fan
- Electric Water Heater
- Septic Less Than The Number Of Bedrooms
Community Details
- No Home Owners Association
- Station Hill Subdivision
Listing and Financial Details
- Tax Lot 1
- Assessor Parcel Number 0762 04 0001
Map
Home Values in the Area
Average Home Value in this Area
Tax History
| Year | Tax Paid | Tax Assessment Tax Assessment Total Assessment is a certain percentage of the fair market value that is determined by local assessors to be the total taxable value of land and additions on the property. | Land | Improvement |
|---|---|---|---|---|
| 2024 | $6,751 | $582,750 | $339,000 | $243,750 |
| 2023 | $6,576 | $582,750 | $339,000 | $243,750 |
| 2022 | $6,056 | $529,590 | $308,000 | $221,590 |
| 2021 | $4,703 | $400,780 | $299,000 | $101,780 |
| 2020 | $4,807 | $406,140 | $299,000 | $107,140 |
| 2019 | $5,223 | $441,330 | $293,000 | $148,330 |
| 2018 | $4,972 | $432,330 | $284,000 | $148,330 |
| 2017 | $5,019 | $432,330 | $284,000 | $148,330 |
| 2016 | $4,867 | $420,080 | $284,000 | $136,080 |
| 2015 | $4,535 | $406,380 | $278,000 | $128,380 |
| 2014 | $4,525 | $406,380 | $278,000 | $128,380 |
Property History
| Date | Event | Price | Change | Sq Ft Price |
|---|---|---|---|---|
| 04/17/2025 04/17/25 | For Sale | $700,000 | +48.8% | $248 / Sq Ft |
| 07/03/2013 07/03/13 | Sold | $470,400 | -1.6% | $198 / Sq Ft |
| 05/21/2013 05/21/13 | Pending | -- | -- | -- |
| 05/15/2013 05/15/13 | For Sale | $478,000 | +1.6% | $201 / Sq Ft |
| 05/12/2013 05/12/13 | Off Market | $470,400 | -- | -- |
| 05/09/2013 05/09/13 | For Sale | $478,000 | 0.0% | $201 / Sq Ft |
| 04/18/2012 04/18/12 | Rented | $2,250 | 0.0% | -- |
| 04/17/2012 04/17/12 | Under Contract | -- | -- | -- |
| 04/03/2012 04/03/12 | For Rent | $2,250 | -- | -- |
Deed History
| Date | Type | Sale Price | Title Company |
|---|---|---|---|
| Warranty Deed | $470,000 | -- | |
| Special Warranty Deed | $225,000 | -- | |
| Trustee Deed | $305,197 | -- |
Mortgage History
| Date | Status | Loan Amount | Loan Type |
|---|---|---|---|
| Open | $310,800 | New Conventional | |
| Closed | $360,000 | New Conventional | |
| Previous Owner | $200,000 | Credit Line Revolving |
Similar Homes in the area
Source: Bright MLS
MLS Number: VAFX2229356
APN: 0762-04-0001
- 5937 Fairview Woods Dr
- 5810 Hannora Ln
- 11026 Clara Barton Dr
- 6096 Arrington Dr
- 5800 Three Penny Dr
- 11605 Havenner Ct
- 5900 Innisvale Dr
- 10937 Adare Dr
- 11673 Captain Rhett Ln
- 5556 Ann Peake Dr
- 10909 Carters Oak Way
- 10840 Burr Oak Way
- 5580 Ann Peake Dr
- 10845 Burr Oak Way
- 6320 Windpatterns Trail
- 10827 Burr Oak Way
- 5717 Oak Apple Ct
- 6122 Emmett Guards Ct
- 10794 Adare Dr
- 6252 Little ox Rd






