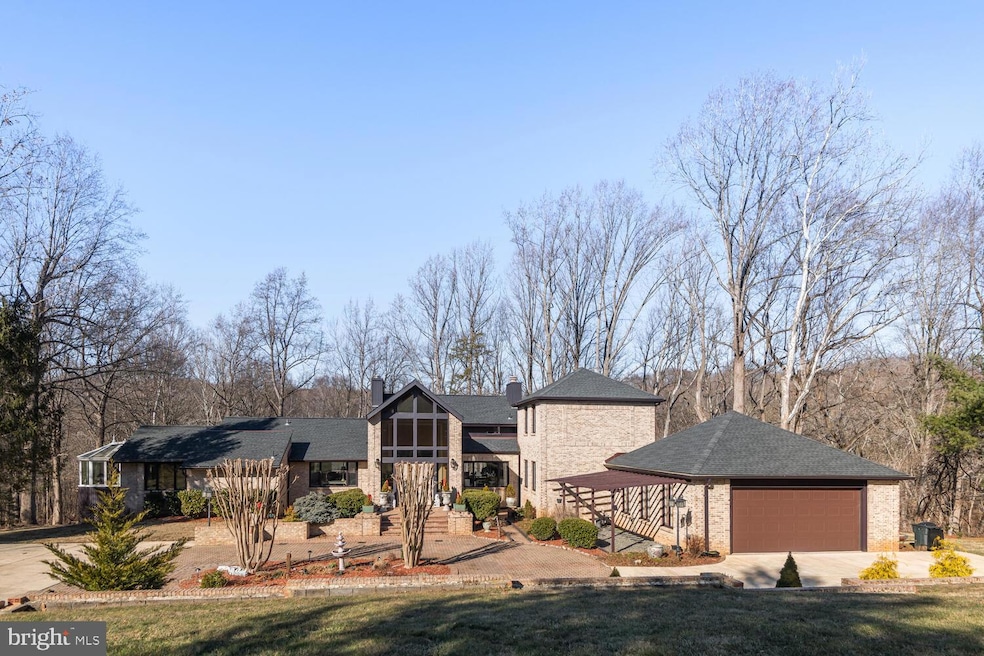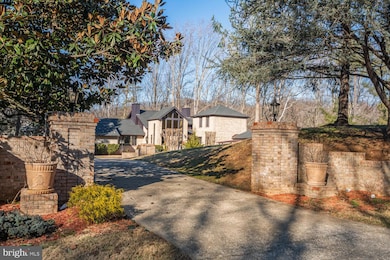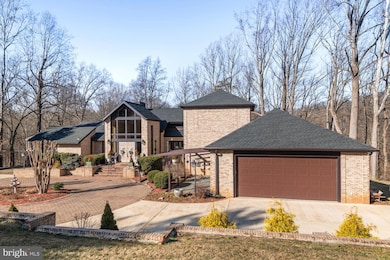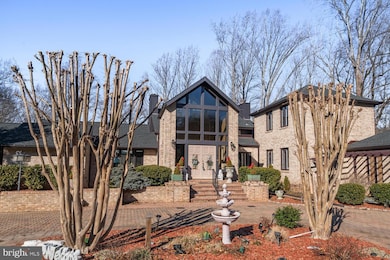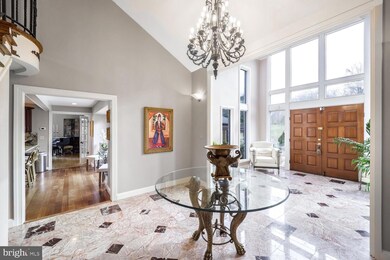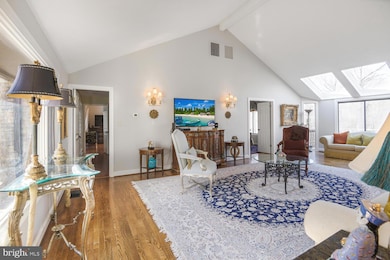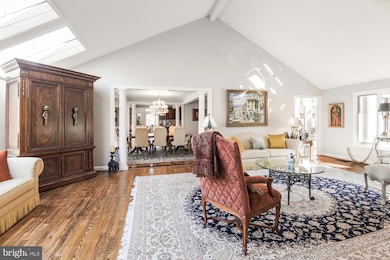
11405 Spur Wheel Ln Potomac, MD 20854
Highlights
- Eat-In Gourmet Kitchen
- Scenic Views
- Midcentury Modern Architecture
- Potomac Elementary School Rated A
- Open Floorplan
- Deck
About This Home
As of April 2025This custom Potomac residence offers 7,852 square feet of light-filled living space and a flowing open floor plan with soaring ceilings in the Mid-Century Modern style. A long driveway circular driveway through entry gates, leads to the impressive residence set on 2.12 acres of breathtakingly beautiful grounds backing to woodlands and a stream. A welcoming entry foyer opens to a sumptuous living room with fireplace which opens in turn to an elegant dining room. A large main level primary bedroom suite provides a sitting area, luxury bath and walk-in closet. The chef's kitchen at the heart of the residence offers quality cabinetry, granite countertops and stainless appliances. Adjoining the kitchen is a comfortable breakfast room with views of the grounds, and a lovely comfortable family room with fireplace. A solarium at the back of the home opens to several decks for outdoor relaxing and outdoor entertaining. Upstairs, two large bedrooms for guests and family share a full bath. A separate upper level provides a private guest or au pair suite. The fully finished walkout lower level has a large recreation room, home office, storage rooms and the 6th bedroom with its own bath. The current owners have invested heavily in updates during their 7-year ownership, opening walls on the main level, adding a new architectural quality roof, 3 new HVAC units, new electrical panel, granite countertops, new pantry, new skylights, closet customization, new appliances, new garage door and flooring, exterior drainage and staircases and brick work. Windows convey as is. The house is on public water and sewer, can accommodate a pool and tennis court, is minutes from Potomac Village and in boundaries of Potomac ES, Hoover MS and Churchill HS. Enjoy your visit.
Home Details
Home Type
- Single Family
Est. Annual Taxes
- $16,230
Year Built
- Built in 1979 | Remodeled in 2017
Lot Details
- 2.12 Acre Lot
- South Facing Home
- Extensive Hardscape
- No Through Street
- Private Lot
- Secluded Lot
- Premium Lot
- Level Lot
- Backs to Trees or Woods
- Back, Front, and Side Yard
- Property is in very good condition
- Property is zoned RE2
Parking
- 2 Car Direct Access Garage
- Oversized Parking
- Front Facing Garage
- Garage Door Opener
- Circular Driveway
- Brick Driveway
Property Views
- Scenic Vista
- Woods
- Creek or Stream
- Garden
Home Design
- Midcentury Modern Architecture
- Contemporary Architecture
- Brick Exterior Construction
- Architectural Shingle Roof
- Concrete Perimeter Foundation
Interior Spaces
- Property has 3 Levels
- Open Floorplan
- Beamed Ceilings
- Cathedral Ceiling
- Skylights
- Recessed Lighting
- 1 Fireplace
- Double Pane Windows
- Window Treatments
- Green House Windows
- Stained Glass
- Double Door Entry
- French Doors
- Sliding Doors
- Six Panel Doors
- Family Room Off Kitchen
- Formal Dining Room
Kitchen
- Eat-In Gourmet Kitchen
- Breakfast Area or Nook
- Double Self-Cleaning Oven
- Down Draft Cooktop
- Extra Refrigerator or Freezer
- Ice Maker
- Dishwasher
- Stainless Steel Appliances
- Upgraded Countertops
- Disposal
- Instant Hot Water
Flooring
- Wood
- Ceramic Tile
Bedrooms and Bathrooms
- En-Suite Bathroom
- Dual Flush Toilets
- Walk-in Shower
Laundry
- Laundry on main level
- Electric Dryer
- Washer
Finished Basement
- Walk-Out Basement
- Basement Windows
Home Security
- Monitored
- Motion Detectors
- Flood Lights
Outdoor Features
- Stream or River on Lot
- Deck
- Patio
- Exterior Lighting
- Shed
- Rain Gutters
- Wrap Around Porch
Location
- Suburban Location
Schools
- Winston Churchill High School
Utilities
- Forced Air Zoned Heating and Cooling System
- Humidifier
- Electric Water Heater
- Cable TV Available
Community Details
- No Home Owners Association
- Potomac Subdivision
Listing and Financial Details
- Tax Lot 27
- Assessor Parcel Number 160601570575
Map
Home Values in the Area
Average Home Value in this Area
Property History
| Date | Event | Price | Change | Sq Ft Price |
|---|---|---|---|---|
| 04/11/2025 04/11/25 | Sold | $1,761,000 | -6.1% | $224 / Sq Ft |
| 03/03/2025 03/03/25 | Pending | -- | -- | -- |
| 02/13/2025 02/13/25 | For Sale | $1,876,000 | +102.8% | $239 / Sq Ft |
| 02/14/2017 02/14/17 | Sold | $925,000 | -6.6% | $197 / Sq Ft |
| 01/05/2017 01/05/17 | Pending | -- | -- | -- |
| 11/28/2016 11/28/16 | Price Changed | $989,900 | -6.6% | $210 / Sq Ft |
| 09/29/2016 09/29/16 | Price Changed | $1,059,900 | -3.6% | $225 / Sq Ft |
| 08/25/2016 08/25/16 | For Sale | $1,099,000 | -- | $234 / Sq Ft |
Tax History
| Year | Tax Paid | Tax Assessment Tax Assessment Total Assessment is a certain percentage of the fair market value that is determined by local assessors to be the total taxable value of land and additions on the property. | Land | Improvement |
|---|---|---|---|---|
| 2024 | $15,828 | $1,312,300 | $669,400 | $642,900 |
| 2023 | $16,230 | $1,290,267 | $0 | $0 |
| 2022 | $13,950 | $1,268,233 | $0 | $0 |
| 2021 | $13,335 | $1,246,200 | $669,400 | $576,800 |
| 2020 | $13,335 | $1,222,067 | $0 | $0 |
| 2019 | $13,044 | $1,197,933 | $0 | $0 |
| 2018 | $12,793 | $1,173,800 | $669,400 | $504,400 |
| 2017 | $13,030 | $1,173,800 | $0 | $0 |
| 2016 | -- | $1,173,800 | $0 | $0 |
| 2015 | $11,500 | $1,251,500 | $0 | $0 |
| 2014 | $11,500 | $1,225,367 | $0 | $0 |
Mortgage History
| Date | Status | Loan Amount | Loan Type |
|---|---|---|---|
| Open | $636,150 | New Conventional | |
| Closed | $242,600 | Credit Line Revolving | |
| Previous Owner | $1,042,000 | Stand Alone Refi Refinance Of Original Loan | |
| Previous Owner | $995,000 | Adjustable Rate Mortgage/ARM |
Deed History
| Date | Type | Sale Price | Title Company |
|---|---|---|---|
| Deed | $925,000 | None Available | |
| Trustee Deed | $999,000 | Attorney |
Similar Homes in Potomac, MD
Source: Bright MLS
MLS Number: MDMC2162290
APN: 06-01570575
- 1 Lake Potomac Ct
- 11509 Lake Potomac Dr
- 12000 River Rd
- 11510 Highland Farm Rd
- 11400 Highland Farm Ct
- 11401 Highland Farm Ct
- 11900 River Rd
- 11409 Highland Farm Ct
- 11009 Piney Meetinghouse Rd
- 12020 Wetherfield Ln
- 11620 Piney Spring Ln
- 11804 Piney Glen Ln
- 11801 Stoney Creek Rd
- 11208 Tara Rd
- 10613 Rivers Bend Ln
- 11209 Greenbriar Preserve Ln
- 12304 Greenbriar Branch Dr
- 11309 Greenbriar Preserve Ln
- 11015 Glen Rd
- 9112 Potomac Ridge Rd
