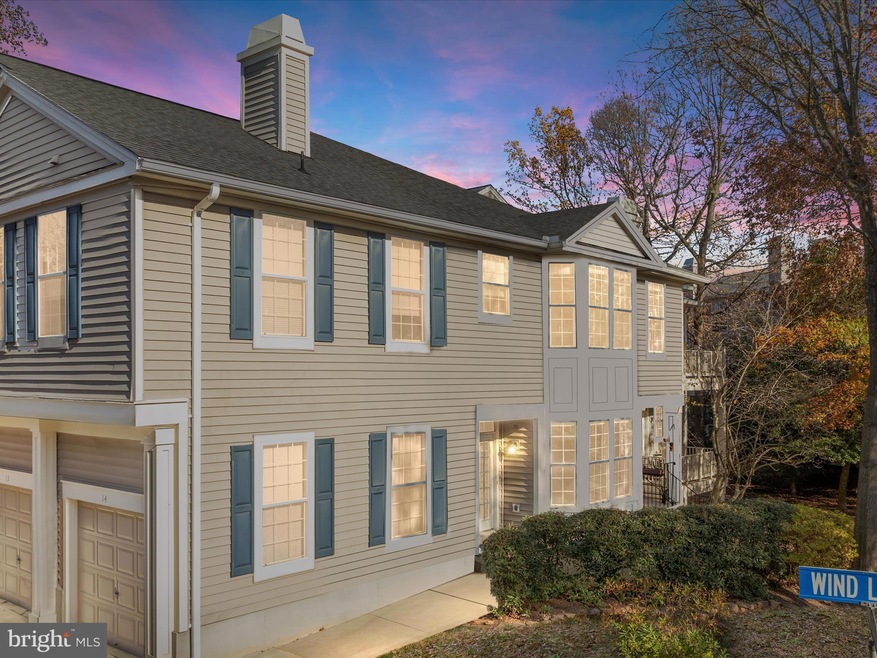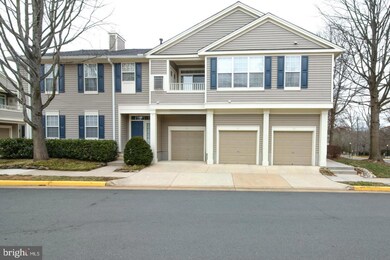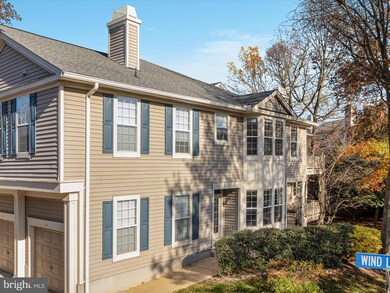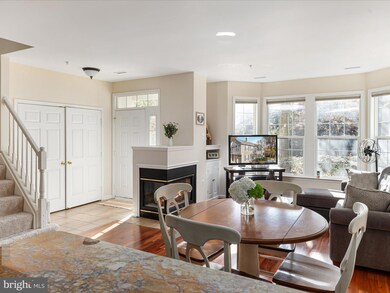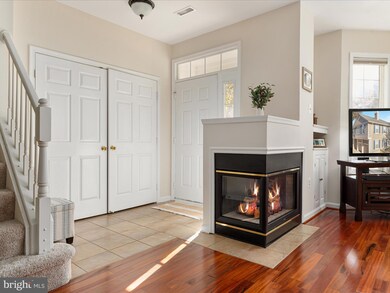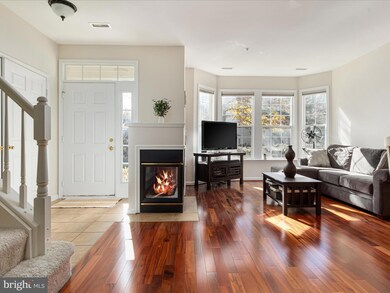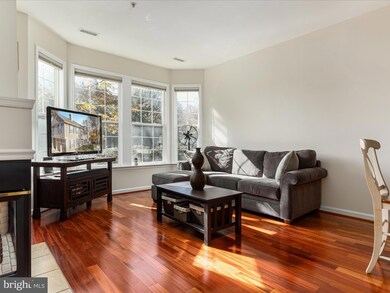
11405T Windleaf Ct Unit 32 Reston, VA 20194
North Reston NeighborhoodHighlights
- Golf Course Community
- Transportation Service
- Community Lake
- Aldrin Elementary Rated A
- Open Floorplan
- 3-minute walk to North Hills Park
About This Home
As of December 2024Welcome to this charming condo style townhome located at 11405 Windleaf Court, Unit T (#32), nestled in the heart of Reston, VA. This beautifully maintained home combines modern amenities with a serene living environment, perfect for anyone looking for comfort and convenience.
Pull right into your private attached garage allowing for access directly into the home. As you enter, you'll be greeted by an inviting open floor plan that maximizes space and natural light. The well-equipped kitchen features updated appliances, including a gas range and a stylish microwave, making it a joy to cook and entertain. The spacious living area is enhanced by a cozy gas fireplace, creating a warm ambiance for gatherings or quiet evenings at home.
This unit offers two comfortable bedrooms, both featuring newly updated blinds and ceiling fans for added comfort. The main bedroom boasts modern lighting, providing a serene retreat at the end of the day. Recent updates, including new screens on all windows and lighting in the downstairs storage closet, ensure a fresh and airy feel throughout.
Enjoy peace of mind with essential utilities, including a gas furnace and an electric hot water heater, both well-maintained. Water is included with the condo dues. The Nest thermostat adds a modern touch, allowing for easy temperature control.
The condo is part of a well-managed HOA that includes trash and recycling services, WATER, landscaping, and snow removal, all for a reasonable monthly fee of $365. With always-available parking and no permit required, convenience is at your fingertips. As part of the Reston HOA you'll benefit from the many pools, basketball courts, tennis courts, tot lots and trails.
Located in a vibrant community, this property is close to shopping, dining, and recreational activities, making it an ideal choice for those seeking an active lifestyle. Don’t miss the opportunity to make this lovely condo your new home!
Townhouse Details
Home Type
- Townhome
Est. Annual Taxes
- $5,318
Year Built
- Built in 1996
HOA Fees
Parking
- 1 Car Direct Access Garage
- Side Facing Garage
- Garage Door Opener
Home Design
- Traditional Architecture
- Aluminum Siding
- Concrete Perimeter Foundation
Interior Spaces
- 1,250 Sq Ft Home
- Property has 2 Levels
- Open Floorplan
- Built-In Features
- Ceiling Fan
- Recessed Lighting
- 1 Fireplace
- Family Room Off Kitchen
Kitchen
- Breakfast Area or Nook
- Kitchen Island
Flooring
- Wood
- Carpet
Bedrooms and Bathrooms
- 2 Bedrooms
- En-Suite Bathroom
- Walk-In Closet
- Bathtub with Shower
- Walk-in Shower
Schools
- Aldrin Elementary School
- Herndon Middle School
- Herndon High School
Utilities
- Central Air
- Heat Pump System
- Electric Water Heater
Listing and Financial Details
- Assessor Parcel Number 0114 25 0032
Community Details
Overview
- Association fees include common area maintenance, exterior building maintenance, parking fee, pool(s), road maintenance, snow removal, sewer, trash, water
- Reston Association
- Sentry Management Condos
- Sutton Ridge Subdivision
- Community Lake
Amenities
- Transportation Service
Recreation
- Golf Course Community
- Tennis Courts
- Soccer Field
- Community Basketball Court
- Community Playground
- Community Pool
- Dog Park
- Jogging Path
- Bike Trail
Pet Policy
- Pets Allowed
Map
Home Values in the Area
Average Home Value in this Area
Property History
| Date | Event | Price | Change | Sq Ft Price |
|---|---|---|---|---|
| 12/13/2024 12/13/24 | Sold | $535,000 | 0.0% | $428 / Sq Ft |
| 11/07/2024 11/07/24 | For Sale | $535,000 | +47.8% | $428 / Sq Ft |
| 05/25/2017 05/25/17 | Sold | $362,000 | -2.8% | $290 / Sq Ft |
| 04/20/2017 04/20/17 | Pending | -- | -- | -- |
| 04/07/2017 04/07/17 | Price Changed | $372,500 | -1.9% | $298 / Sq Ft |
| 02/15/2017 02/15/17 | For Sale | $379,900 | -- | $304 / Sq Ft |
Tax History
| Year | Tax Paid | Tax Assessment Tax Assessment Total Assessment is a certain percentage of the fair market value that is determined by local assessors to be the total taxable value of land and additions on the property. | Land | Improvement |
|---|---|---|---|---|
| 2024 | $5,318 | $441,140 | $88,000 | $353,140 |
| 2023 | $5,186 | $441,140 | $88,000 | $353,140 |
| 2022 | $4,908 | $412,280 | $82,000 | $330,280 |
| 2021 | $4,659 | $381,740 | $76,000 | $305,740 |
| 2020 | $4,605 | $374,250 | $75,000 | $299,250 |
| 2019 | $4,520 | $367,360 | $73,000 | $294,360 |
| 2018 | $4,142 | $360,160 | $72,000 | $288,160 |
| 2017 | $4,351 | $360,160 | $72,000 | $288,160 |
| 2016 | $4,342 | $360,160 | $72,000 | $288,160 |
| 2015 | $3,970 | $341,380 | $68,000 | $273,380 |
| 2014 | $3,809 | $328,250 | $66,000 | $262,250 |
Mortgage History
| Date | Status | Loan Amount | Loan Type |
|---|---|---|---|
| Previous Owner | $167,070 | New Conventional | |
| Previous Owner | $127,850 | Purchase Money Mortgage |
Deed History
| Date | Type | Sale Price | Title Company |
|---|---|---|---|
| Deed | $535,000 | Commonwealth Land Title | |
| Warranty Deed | $362,000 | Mbc Llc | |
| Deed | $146,875 | -- |
Similar Homes in Reston, VA
Source: Bright MLS
MLS Number: VAFX2209198
APN: 0114-25-0032
- 11408 Gate Hill Place Unit 118
- 1310 Park Garden Ln
- 1351 Heritage Oak Way
- 1361 Garden Wall Cir Unit 701
- 1369 Garden Wall Cir
- 11519 Wild Hawthorn Ct
- 11431 Hollow Timber Way
- 11423 Hollow Timber Way
- 11575 Southington Ln
- 1139 Round Pebble Ln
- 11582 Greenwich Point Rd
- 11733 Summerchase Cir Unit 1733A
- 11731 Summerchase Cir
- 11715 Summerchase Cir
- 11743 Summerchase Cir
- 11743 Summerchase Cir Unit C
- 11286 Stones Throw Dr
- 11708 Summerchase Cir Unit D
- 11589 Lake Newport Rd
- 1519 Woodcrest Dr
