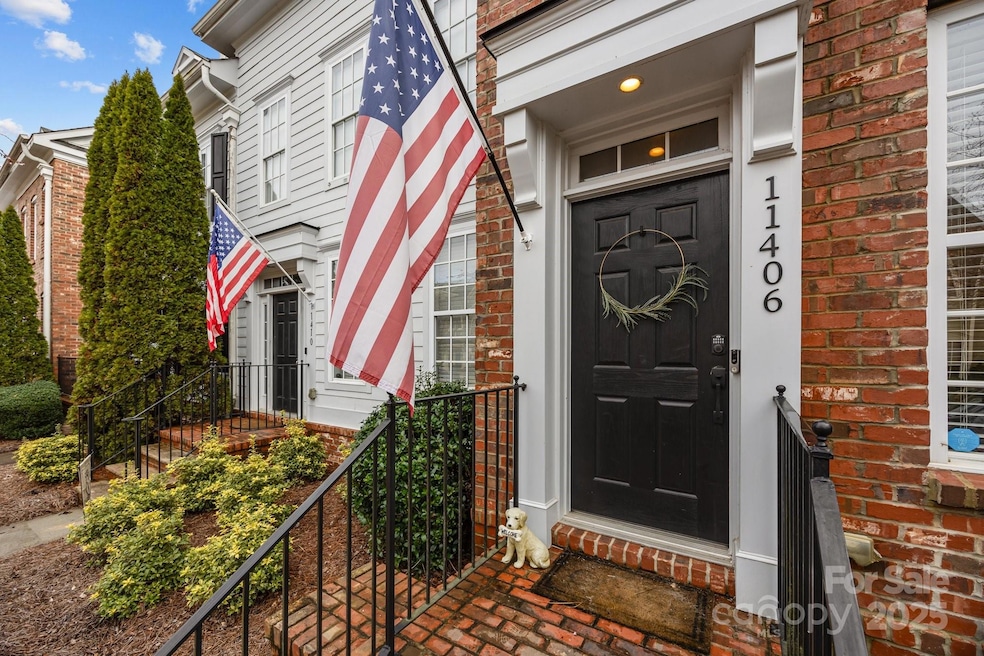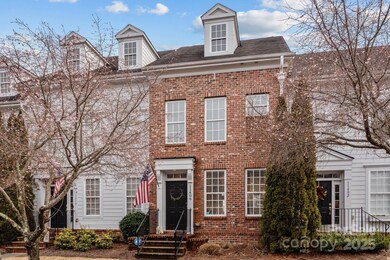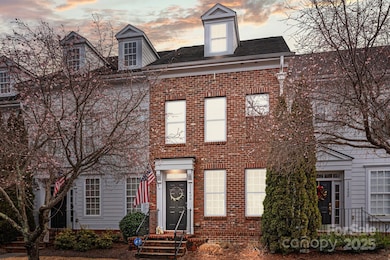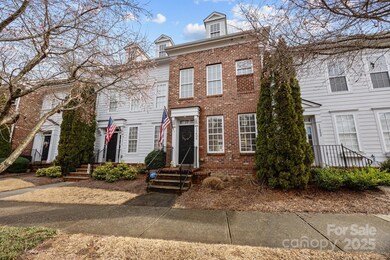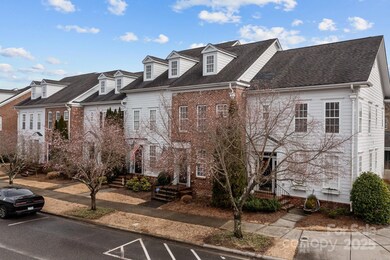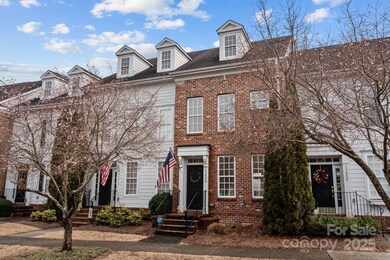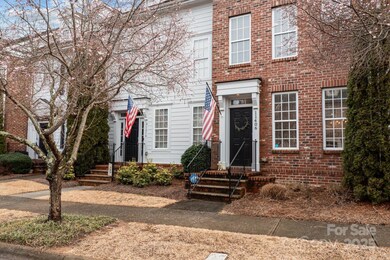
11406 Potters Row Cornelius, NC 28031
Highlights
- Clubhouse
- Wine Refrigerator
- Recreation Facilities
- Bailey Middle School Rated A-
- Community Pool
- Fireplace
About This Home
As of April 2025Welcome to 11406 Potters Row, a renovated, 3-story townhome in the sought-after Antiquity neighborhood of Cornelius, NC, just minutes from Lake Norman! This home blends small-town charm with modern convenience in a vibrant, walkable community.
The open-concept main floor features a built-in wine bar with custom shelving, perfect for entertaining. A versatile flex space with a full bath offers endless possibilities, while the backyard patio area, now redone with pet-friendly turf, provides a low-maintenance retreat.
Enjoy walking distance to shops, restaurants, and daily conveniences, plus an easy stroll or bike ride to Downtown Davidson with its farmers’ markets, local favorites, and Davidson College.
With tree-lined streets, sidewalks, and nearby greenways, Antiquity is one of the area’s most desirable communities.
Don’t miss this incredible home—schedule your tour today!
Last Agent to Sell the Property
Keller Williams Lake Norman Brokerage Email: kaceegriffin@kw.com License #357202

Townhouse Details
Home Type
- Townhome
Est. Annual Taxes
- $2,416
Year Built
- Built in 2008
HOA Fees
- $260 Monthly HOA Fees
Parking
- 1 Car Garage
- Detached Carport Space
Home Design
- Slab Foundation
- Four Sided Brick Exterior Elevation
Interior Spaces
- 3-Story Property
- Ceiling Fan
- Fireplace
- Home Security System
- Laundry Room
Kitchen
- Electric Oven
- Self-Cleaning Oven
- Electric Cooktop
- Range Hood
- Microwave
- Plumbed For Ice Maker
- Dishwasher
- Wine Refrigerator
- Disposal
Bedrooms and Bathrooms
- 2 Bedrooms
Schools
- Cornelius Elementary School
- Bailey Middle School
- William Amos Hough High School
Utilities
- Central Air
- Vented Exhaust Fan
- Heat Pump System
- Hot Water Heating System
- Electric Water Heater
Additional Features
- Patio
- Fenced
Listing and Financial Details
- Assessor Parcel Number 007-516-12
Community Details
Overview
- Hawthorne Management Company Association, Phone Number (704) 377-0114
- Antiquity Subdivision
- Mandatory home owners association
Amenities
- Clubhouse
Recreation
- Recreation Facilities
- Community Pool
- Dog Park
- Trails
Map
Home Values in the Area
Average Home Value in this Area
Property History
| Date | Event | Price | Change | Sq Ft Price |
|---|---|---|---|---|
| 04/15/2025 04/15/25 | Sold | $390,000 | 0.0% | $252 / Sq Ft |
| 03/01/2025 03/01/25 | Pending | -- | -- | -- |
| 03/01/2025 03/01/25 | For Sale | $390,000 | +21.9% | $252 / Sq Ft |
| 09/30/2021 09/30/21 | Sold | $319,900 | 0.0% | $207 / Sq Ft |
| 08/23/2021 08/23/21 | Pending | -- | -- | -- |
| 08/19/2021 08/19/21 | Off Market | $319,900 | -- | -- |
Tax History
| Year | Tax Paid | Tax Assessment Tax Assessment Total Assessment is a certain percentage of the fair market value that is determined by local assessors to be the total taxable value of land and additions on the property. | Land | Improvement |
|---|---|---|---|---|
| 2023 | $2,416 | $360,600 | $73,500 | $287,100 |
| 2022 | $2,013 | $232,500 | $63,000 | $169,500 |
| 2021 | $1,990 | $232,500 | $63,000 | $169,500 |
| 2020 | $1,990 | $232,500 | $63,000 | $169,500 |
| 2019 | $1,984 | $232,500 | $63,000 | $169,500 |
| 2018 | $1,770 | $161,600 | $30,000 | $131,600 |
| 2017 | $1,754 | $161,600 | $30,000 | $131,600 |
| 2016 | $1,751 | $161,600 | $30,000 | $131,600 |
| 2015 | $1,723 | $161,600 | $30,000 | $131,600 |
| 2014 | $1,721 | $161,600 | $30,000 | $131,600 |
Mortgage History
| Date | Status | Loan Amount | Loan Type |
|---|---|---|---|
| Open | $264,000 | New Conventional | |
| Closed | $264,000 | New Conventional | |
| Previous Owner | $50,000 | New Conventional | |
| Previous Owner | $303,905 | New Conventional | |
| Previous Owner | $141,000 | New Conventional | |
| Previous Owner | $16,287 | Credit Line Revolving | |
| Previous Owner | $122,152 | Purchase Money Mortgage |
Deed History
| Date | Type | Sale Price | Title Company |
|---|---|---|---|
| Warranty Deed | $390,000 | Investors Title | |
| Warranty Deed | $390,000 | Investors Title | |
| Quit Claim Deed | -- | None Listed On Document | |
| Warranty Deed | $320,000 | None Available | |
| Warranty Deed | $163,000 | None Available |
Similar Homes in Cornelius, NC
Source: Canopy MLS (Canopy Realtor® Association)
MLS Number: 4223514
APN: 007-516-12
- 1158 South St
- 19737 Playwrights Way
- 19940 Lamp Lighters Way
- 21812 Chapel Way Unit 20
- 1424 South St
- 20232 Zion Ave
- 606 Walnut St
- 137 Meadowbrook Ln
- 119 Meadowbrook Ln
- 19834 Feriba Place Unit 32B
- 19728 School St
- 619 James Alexander Way
- 19732 School St
- 19724 School St
- 503 Walnut St
- 19765 Feriba Place
- 19761 Feriba Place
- 19751 Feriba Place
- 419 South St Unit 32
- 411 Walnut St
