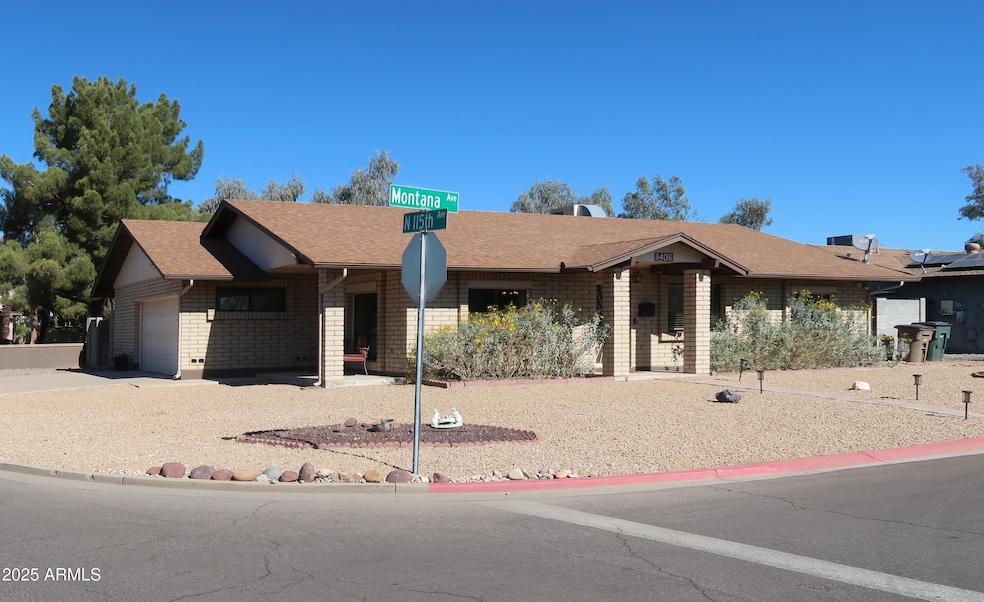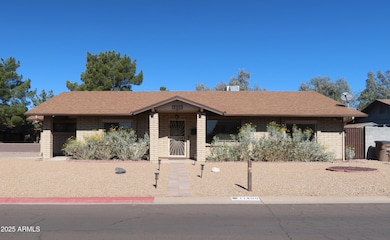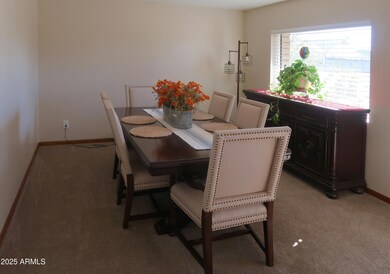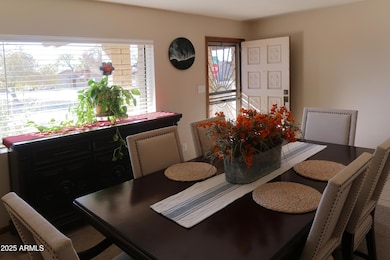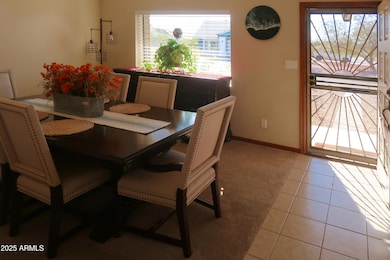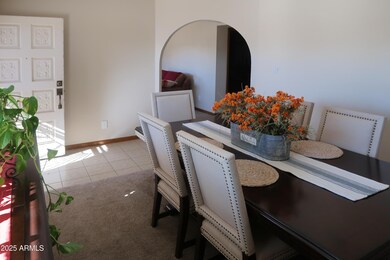
11406 W Montana Ave Youngtown, AZ 85363
Youngtown NeighborhoodHighlights
- RV Gated
- No HOA
- Tile Flooring
- 0.25 Acre Lot
- Cooling Available
- Grass Covered Lot
About This Home
As of April 2025Classic and efficient Arizona slump block home in a quiet neighborhood on a large corner lot! This home is a dream for first time or seasoned homeowners looking for a well-cared for home with lots of space! Far more to this efficient slump block home with exterior metal security and sun shades than the 1320 feet! Large backyard with passthrough window from the kitchen. RV gate with large secure gravel parking for RVs, boats, toys. Newly landscaped backyard with just enough grass to help keep things cool in the summer. Oversized garage with additional storage and laundry area running the entire length of the garage. Well maintained and cared for interior with new refrigerator and newly painted kitchen cabinets. Homes in the price range in this well-kept condition don't last long.
Home Details
Home Type
- Single Family
Est. Annual Taxes
- $863
Year Built
- Built in 1981
Lot Details
- 0.25 Acre Lot
- Block Wall Fence
- Backyard Sprinklers
- Sprinklers on Timer
- Grass Covered Lot
Parking
- 4 Open Parking Spaces
- 2 Car Garage
- RV Gated
Home Design
- Brick Exterior Construction
- Composition Roof
Interior Spaces
- 1,320 Sq Ft Home
- 1-Story Property
- Roller Shields
- Laminate Countertops
Flooring
- Carpet
- Tile
Bedrooms and Bathrooms
- 2 Bedrooms
- 2.5 Bathrooms
Schools
- Country Meadows Elementary School
- Peoria High School
Utilities
- Cooling Available
- Heating Available
Community Details
- No Home Owners Association
- Association fees include no fees
- Cooks Corners Unit 1 Subdivision
Listing and Financial Details
- Tax Lot 45
- Assessor Parcel Number 142-67-160
Map
Home Values in the Area
Average Home Value in this Area
Property History
| Date | Event | Price | Change | Sq Ft Price |
|---|---|---|---|---|
| 04/14/2025 04/14/25 | Sold | $349,950 | 0.0% | $265 / Sq Ft |
| 02/24/2025 02/24/25 | For Sale | $349,950 | +59.1% | $265 / Sq Ft |
| 04/14/2020 04/14/20 | Sold | $220,000 | -8.3% | $167 / Sq Ft |
| 03/07/2020 03/07/20 | Pending | -- | -- | -- |
| 02/27/2020 02/27/20 | For Sale | $240,000 | 0.0% | $182 / Sq Ft |
| 08/12/2014 08/12/14 | Rented | $800 | 0.0% | -- |
| 08/06/2014 08/06/14 | Under Contract | -- | -- | -- |
| 07/30/2014 07/30/14 | For Rent | $800 | -- | -- |
Tax History
| Year | Tax Paid | Tax Assessment Tax Assessment Total Assessment is a certain percentage of the fair market value that is determined by local assessors to be the total taxable value of land and additions on the property. | Land | Improvement |
|---|---|---|---|---|
| 2025 | $862 | $8,147 | -- | -- |
| 2024 | $843 | $7,759 | -- | -- |
| 2023 | $843 | $22,630 | $4,520 | $18,110 |
| 2022 | $812 | $17,520 | $3,500 | $14,020 |
| 2021 | $841 | $16,480 | $3,290 | $13,190 |
| 2020 | $847 | $14,220 | $2,840 | $11,380 |
| 2019 | $937 | $12,920 | $2,580 | $10,340 |
| 2018 | $907 | $11,480 | $2,290 | $9,190 |
| 2017 | $895 | $9,630 | $1,920 | $7,710 |
| 2016 | $806 | $9,580 | $1,910 | $7,670 |
| 2015 | $808 | $7,910 | $1,580 | $6,330 |
Mortgage History
| Date | Status | Loan Amount | Loan Type |
|---|---|---|---|
| Open | $346,000 | VA | |
| Previous Owner | $199,000 | New Conventional | |
| Previous Owner | $200,000 | New Conventional |
Deed History
| Date | Type | Sale Price | Title Company |
|---|---|---|---|
| Warranty Deed | $346,000 | Stewart Title & Trust Of Phoen | |
| Warranty Deed | $233,500 | Equity Title Agency Inc | |
| Quit Claim Deed | -- | None Available | |
| Interfamily Deed Transfer | -- | -- |
Similar Homes in Youngtown, AZ
Source: Arizona Regional Multiple Listing Service (ARMLS)
MLS Number: 6825793
APN: 142-67-160
- 11024 N 114th Ave
- 10621 N 115th Ave
- 10806 N 114th Ave
- 11506 W Missouri Ave Unit 41
- 11344 N 113th Dr
- 11223 W Missouri Ave
- 11201 W Missouri Ave
- 10359 N 115th Ave
- 10353 N 115th Ave
- 11475 W Illinois Ave
- 10347 N 115th Ave
- 10341 N 115th Ave
- 10333 N 115th Ave
- 11384 N 113th Dr
- 10329 N 115th Ave
- 11388 N 114th Dr
- 10323 N 115th Ave
- 10317 N 115th Ave
- 10311 N 115th Ave
- 10305 N 115th Ave
