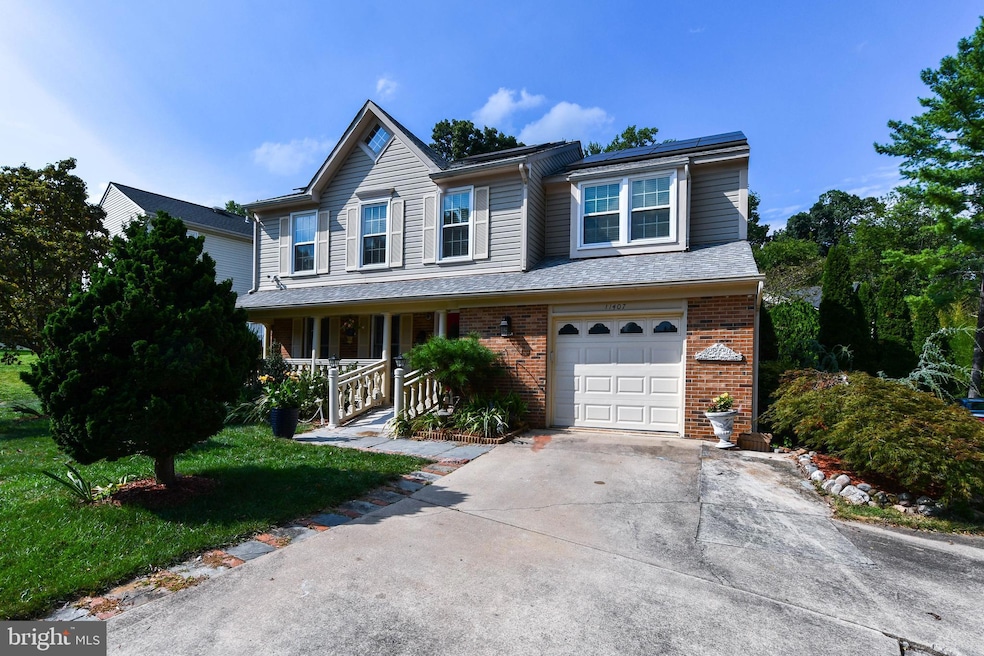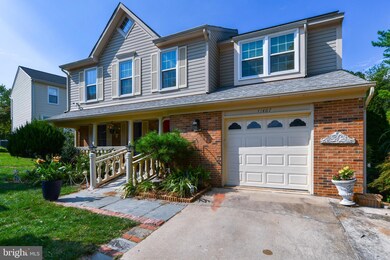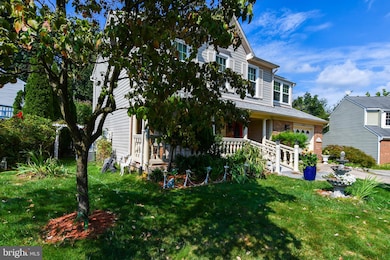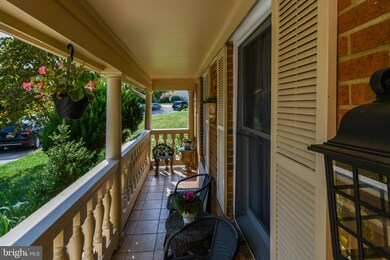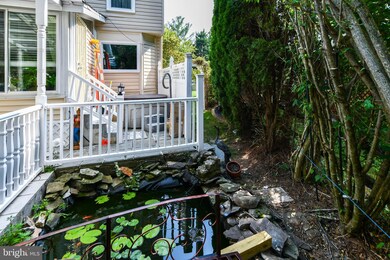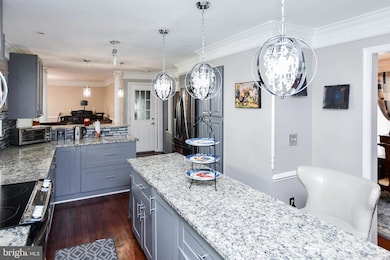
11407 Honeybear Ln Germantown, MD 20876
Highlights
- Spa
- Gourmet Kitchen
- Engineered Wood Flooring
- Rocky Hill Middle School Rated A-
- Colonial Architecture
- Attic
About This Home
As of December 2024Welcome to your dream home! This stunning single-family detached home offers everything you’ve been looking for, including a 1-car garage . Step inside and be wowed by the beautifully upgraded gourmet kitchen featuring granite countertops and stainless steel appliances—perfect for cooking and entertaining. With 4 spacious bedrooms, 3.5 bathrooms, and 2 cozy fireplaces, this home provides comfort and warmth throughout. The finished basement with a built-in bar is ideal for hosting guests, and the cozy sunroom with skylights is the perfect spot to relax.
The beautifully landscaped, low maintenance yard, offers everything you need to relax and entertain. Enjoy the tranquility of a serene Koi pond, unwind in the hot tub, and host, gatherings with ease in the outdoor kitchen and patio area. Mature trees, provide natural privacy, creating a peaceful retreat without the hassle of large yard upkeep. Perfect for those who desire an outdoor space that’s both charming and easy to care for.
This home has it all, and it’s ready to welcome its next owner. Don’t miss this opportunity!
Home Details
Home Type
- Single Family
Est. Annual Taxes
- $5,410
Year Built
- Built in 1988
Lot Details
- 6,022 Sq Ft Lot
- Property is zoned R60
HOA Fees
- $76 Monthly HOA Fees
Parking
- 1 Car Attached Garage
- Front Facing Garage
Home Design
- Colonial Architecture
- Bump-Outs
- Slab Foundation
- Architectural Shingle Roof
- Vinyl Siding
- Brick Front
Interior Spaces
- Property has 2 Levels
- Wet Bar
- Ceiling Fan
- Skylights
- Recessed Lighting
- Dining Area
- Engineered Wood Flooring
- Fire and Smoke Detector
- Attic
- Finished Basement
Kitchen
- Gourmet Kitchen
- Electric Oven or Range
- Dishwasher
- Stainless Steel Appliances
- Kitchen Island
- Disposal
Bedrooms and Bathrooms
- 4 Bedrooms
- Bathtub with Shower
- Walk-in Shower
Laundry
- Laundry on upper level
- Dryer
- Washer
Utilities
- Central Heating and Cooling System
- Vented Exhaust Fan
- Electric Water Heater
Additional Features
- Entry Slope Less Than 1 Foot
- Spa
- Shed Row
Community Details
- Chadswood HOA
- Chadswood Subdivision
- Property Manager
Listing and Financial Details
- Tax Lot 111
- Assessor Parcel Number 160902419318
Map
Home Values in the Area
Average Home Value in this Area
Property History
| Date | Event | Price | Change | Sq Ft Price |
|---|---|---|---|---|
| 12/30/2024 12/30/24 | Sold | $690,000 | -1.3% | $321 / Sq Ft |
| 12/09/2024 12/09/24 | Price Changed | $699,000 | +3.7% | $325 / Sq Ft |
| 12/06/2024 12/06/24 | For Sale | $674,000 | -- | $313 / Sq Ft |
Tax History
| Year | Tax Paid | Tax Assessment Tax Assessment Total Assessment is a certain percentage of the fair market value that is determined by local assessors to be the total taxable value of land and additions on the property. | Land | Improvement |
|---|---|---|---|---|
| 2024 | $5,410 | $431,100 | $0 | $0 |
| 2023 | $4,358 | $401,900 | $178,900 | $223,000 |
| 2022 | $3,121 | $387,200 | $0 | $0 |
| 2021 | $3,773 | $372,500 | $0 | $0 |
| 2020 | $3,248 | $357,800 | $178,900 | $178,900 |
| 2019 | $3,465 | $348,200 | $0 | $0 |
| 2018 | $3,075 | $338,600 | $0 | $0 |
| 2017 | $3,318 | $329,000 | $0 | $0 |
| 2016 | -- | $314,600 | $0 | $0 |
| 2015 | $3,286 | $300,200 | $0 | $0 |
| 2014 | $3,286 | $285,800 | $0 | $0 |
Mortgage History
| Date | Status | Loan Amount | Loan Type |
|---|---|---|---|
| Open | $677,502 | FHA | |
| Closed | $677,502 | FHA | |
| Previous Owner | $100,000 | Credit Line Revolving |
Deed History
| Date | Type | Sale Price | Title Company |
|---|---|---|---|
| Deed | $690,000 | Excalibur Title | |
| Deed | $690,000 | Excalibur Title | |
| Deed | $195,000 | -- |
Similar Homes in Germantown, MD
Source: Bright MLS
MLS Number: MDMC2157282
APN: 09-02419318
- 20312 Brook Run Place
- 11502 Aberstraw Way
- 20333 Notting Hill Way
- 11405 Locustdale Terrace
- 11424 Appledowre Way
- 20002 Apperson Place
- 11328 Halethorpe Terrace
- 11324 Halethorpe Terrace
- 11423 Hawks Ridge Terrace Unit 36
- 11326 Appledowre Way
- 11320 Appledowre Way
- 20820 Scottsbury Dr
- 11462 Fruitwood Way
- 20303 Crown Ridge Ct
- 20052 Appledowre Cir
- 20036 Appledowre Cir
- 11422 Waterbury Way
- 11808 Eton Manor Dr Unit 304
- 11604 Queen Nicole Terrace
- 19902 Gateshead Cir
