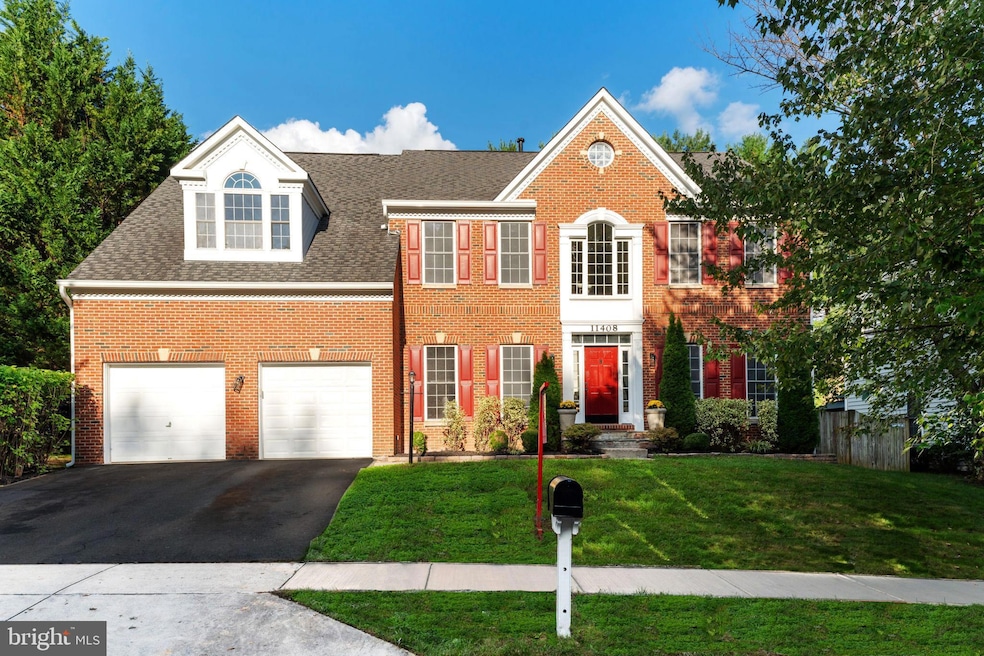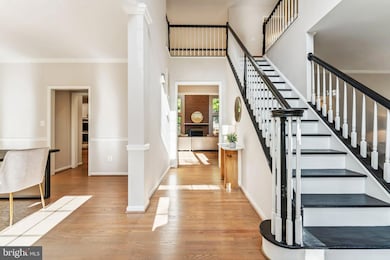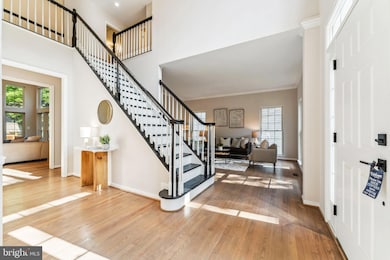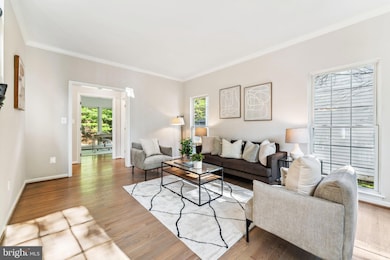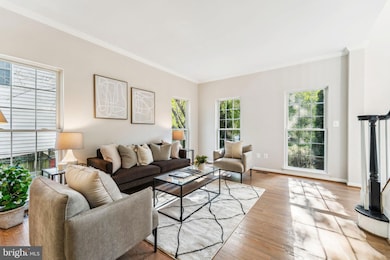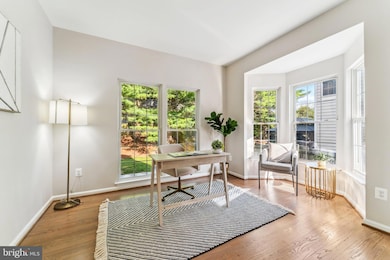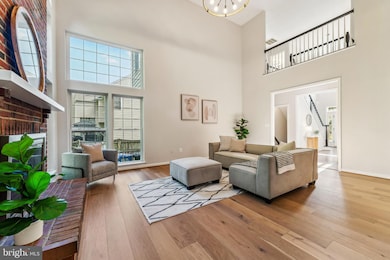
11408 Seneca Forest Cir Germantown, MD 20876
Highlights
- View of Trees or Woods
- Dual Staircase
- Deck
- Dr. Martin Luther King, Jr. Middle School Rated A-
- Colonial Architecture
- Engineered Wood Flooring
About This Home
As of November 2024Unlock the doors to luxury living with this STUNNING high-end designer updated Colonial Estate, boasting over 5700 sqft of LUXURY contemporary design with Exquisite upgrades! Grand 2 Story Foyer, Open floor plan with tons of Natural light complimenting gorgeous all new flooring, custom multi-tone paint palettes, modern recessed lighting and fixtures throughout. Focal expansive, 2-story family room featuring a grand wood burning fireplace- ideal space for both relaxation and grand entertaining. GORGEOUS gourmet Kitchen – a chef’s paradise - with top-of-the-line stainless steel appliances, imported Calacatta Quartz counter with waterfall center island, butler’s pantry, and designer backsplash. Whether you’re enjoying casual family meals in the sun-drenched morning room or hosting elegant dinner parties, this home is designed for the ultimate in luxury living. Main level also features a private home office, and laundry room.
Upstairs, you'll find well-appointed 4 spacious bedrooms and 3 full bathrooms, including an INCREDIBLE Master suite that is a true sanctuary with vaulted ceiling, cozy sitting area, see-through 3 sided fireplace, and your very own En-suite bath with large soaking tub and separate shower, Quartz vanity counters, designer fixtures, huge his and hers walk-in closets - perfect retreat to unwind after a long day.
SPECTACULAR fully finished walkup Basement with Full bath, Bonus room, Gym exercise room, Media and Rec room; Entertainment Haven complete with Full Wet bar. 3 zoned HVAC systems with smart thermostats for ultimate comfort and efficiency. Feel the Joy of Outdoor Entertaining on corner wrapped Deck overlooking fully fenced private backyard. Great neighborhood with nearby Black Hills Regional park, Clarksburg Premium Outlets, shops, restaurants, and major commuter routes convenience is at your fingertips. Don’t miss your chance on this exceptional property, an exquisite living experience waiting for you to make it your own.
Home Details
Home Type
- Single Family
Est. Annual Taxes
- $8,737
Year Built
- Built in 1999
Lot Details
- 10,655 Sq Ft Lot
- Property is Fully Fenced
- Wood Fence
- Property is zoned RE2
HOA Fees
- $50 Monthly HOA Fees
Parking
- 2 Car Direct Access Garage
- 2 Driveway Spaces
- Front Facing Garage
- Garage Door Opener
Property Views
- Woods
- Garden
Home Design
- Colonial Architecture
- Permanent Foundation
- Brick Front
Interior Spaces
- Property has 3 Levels
- Wet Bar
- Dual Staircase
- Recessed Lighting
- 2 Fireplaces
- Wood Burning Fireplace
- Fireplace With Glass Doors
- Brick Fireplace
- Gas Fireplace
- Den
- Bonus Room
- Home Gym
- Engineered Wood Flooring
Kitchen
- Built-In Oven
- Down Draft Cooktop
- Stainless Steel Appliances
- Kitchen Island
Bedrooms and Bathrooms
- 4 Bedrooms
- Walk-In Closet
Laundry
- Laundry on main level
- Front Loading Dryer
- Front Loading Washer
Finished Basement
- Walk-Up Access
- Rear Basement Entry
Outdoor Features
- Deck
- Playground
- Play Equipment
Utilities
- Forced Air Zoned Heating and Cooling System
- Natural Gas Water Heater
Community Details
- Seneca Crossing Subdivision
Listing and Financial Details
- Tax Lot 3
- Assessor Parcel Number 160903076803
Map
Home Values in the Area
Average Home Value in this Area
Property History
| Date | Event | Price | Change | Sq Ft Price |
|---|---|---|---|---|
| 11/08/2024 11/08/24 | Sold | $950,000 | -3.0% | $165 / Sq Ft |
| 10/06/2024 10/06/24 | For Sale | $979,000 | -- | $170 / Sq Ft |
Tax History
| Year | Tax Paid | Tax Assessment Tax Assessment Total Assessment is a certain percentage of the fair market value that is determined by local assessors to be the total taxable value of land and additions on the property. | Land | Improvement |
|---|---|---|---|---|
| 2024 | $8,737 | $720,067 | $0 | $0 |
| 2023 | $8,581 | $648,300 | $195,800 | $452,500 |
| 2022 | $6,774 | $639,667 | $0 | $0 |
| 2021 | $7,065 | $631,033 | $0 | $0 |
| 2020 | $7,065 | $622,400 | $195,800 | $426,600 |
| 2019 | $6,884 | $607,400 | $0 | $0 |
| 2018 | $6,722 | $592,400 | $0 | $0 |
| 2017 | $6,673 | $577,400 | $0 | $0 |
| 2016 | $7,237 | $577,400 | $0 | $0 |
| 2015 | $7,237 | $577,400 | $0 | $0 |
| 2014 | $7,237 | $597,200 | $0 | $0 |
Mortgage History
| Date | Status | Loan Amount | Loan Type |
|---|---|---|---|
| Open | $151,000 | Stand Alone Second | |
| Closed | $151,000 | Stand Alone Second | |
| Open | $604,000 | Purchase Money Mortgage | |
| Closed | $604,000 | Purchase Money Mortgage | |
| Closed | $604,000 | Purchase Money Mortgage | |
| Previous Owner | $55,000 | Credit Line Revolving |
Deed History
| Date | Type | Sale Price | Title Company |
|---|---|---|---|
| Deed | $755,000 | -- | |
| Deed | $755,000 | -- | |
| Deed | $755,000 | -- | |
| Deed | $755,000 | -- | |
| Deed | $515,000 | -- | |
| Deed | $515,000 | -- | |
| Deed | $364,865 | -- |
Similar Homes in the area
Source: Bright MLS
MLS Number: MDMC2148190
APN: 09-03076803
- 21210 Virginia Pine Terrace
- 11604 Queen Nicole Terrace
- 21822 Boneset Way
- 20820 Scottsbury Dr
- 20312 Brook Run Place
- 11808 Eton Manor Dr Unit 304
- 11828 Eton Manor Dr Unit 102
- 12311 Milestone Manor Ln
- 22473 Castle Oak Rd
- 21525 Fox Field Cir
- 20809 Amber Ridge Dr
- 21327 Emerald Dr
- 12119 Amber Ridge Cir
- 12016 Amber Ridge Cir
- 10152 Sycamore Hollow Ln
- 21112 Kaul Ln
- 20303 Crown Ridge Ct
- 11502 Aberstraw Way
- 20340 Watkins Meadow Dr
- 11926 Echo Point Place
