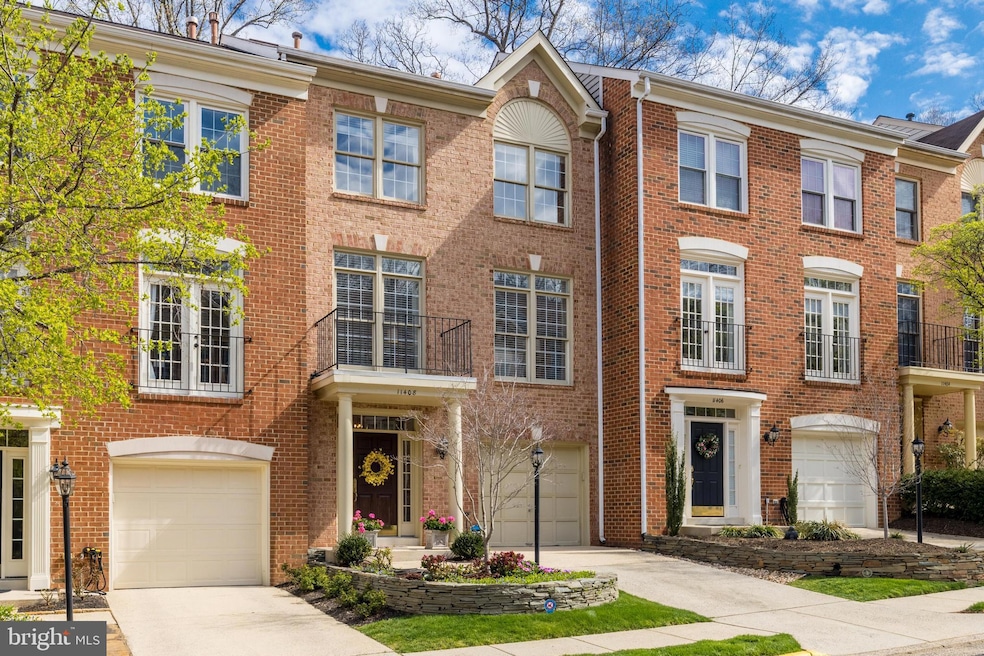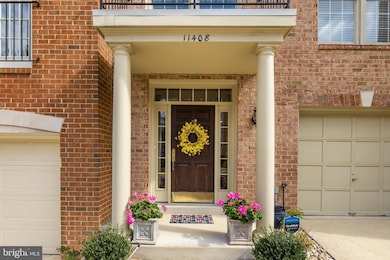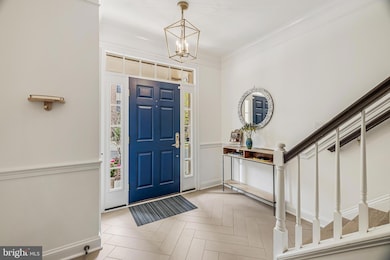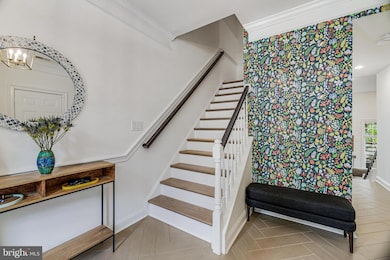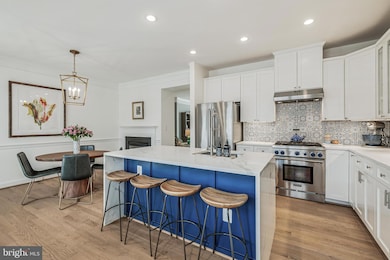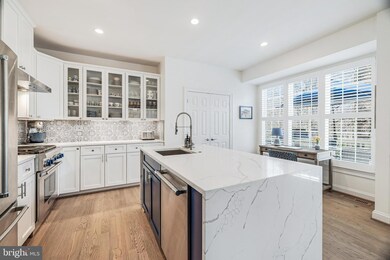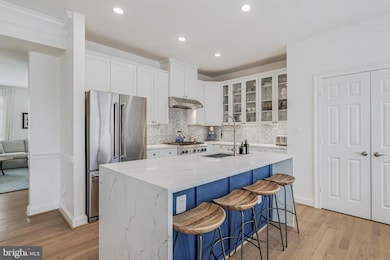
11408 Summer House Ct Reston, VA 20194
North Reston NeighborhoodHighlights
- Colonial Architecture
- Deck
- Wood Flooring
- Aldrin Elementary Rated A
- Backs to Trees or Woods
- 5-minute walk to North Hills Park
About This Home
As of April 2025Presenting 11408 Summer House Court, an exceptional residence offering approximately 2,215 square feet of luxurious and natural light-filled living space on all three levels in highly sought-after North Reston neighborhood of Baldwin Grove!
Fully updated on all three levels with designer features, beautiful selections, high ceilings, and wood flooring throughout!
Enjoy this beautifully renovated kitchen with white wood cabinetry, quartz countertops, tiled backsplash, Thermador stove, range hood, Thermador dishwasher, stainless steel refrigerator, undercabinet lighting, and expansive pantry space. This space opens to the breakfast room with a double-sided fireplace and glass doors to the rear expanded deck that backs to trees, offering exceptional privacy and serenity.
The family room is bright, and light filled with floor to ceiling windows with stairs leading to the upper level. The primary suite features a vaulted ceiling, walk in closet with custom built-ins, and a bathroom with quartz countertops, soaking tub, glass door shower, and a skylight for exceptional lighting. There are two secondary bedrooms on the upper level, along with a hall bathroom that also features quartz countertops, a glass tub door, ceramic floors, and updated lighting. The stackable washer and dryer units complete this floor of the home.
On the lower level, the recreation room features soaring ceiling heights and ample space for uses. There is also a third full bathroom on this level featuring a shower with glass doors, ceramic tiles, and lovely finishes. Walk out of the recreation room to the fully fenced rear yard with a gate that opens to the common spaces and trails.
This prime location offers convenient access to parks, trails, pools, and other Reston amenities, and is also minutes to the Reston Town Center, as well as the metro and highways to DC and Dulles Airport.
Townhouse Details
Home Type
- Townhome
Est. Annual Taxes
- $8,302
Year Built
- Built in 1994 | Remodeled in 2019
Lot Details
- 1,738 Sq Ft Lot
- Property is Fully Fenced
- Privacy Fence
- Backs to Trees or Woods
- Property is in excellent condition
HOA Fees
- $150 Monthly HOA Fees
Parking
- 1 Car Attached Garage
- Front Facing Garage
- Garage Door Opener
Home Design
- Colonial Architecture
- Brick Exterior Construction
- Slab Foundation
- Asphalt Roof
Interior Spaces
- Property has 3 Levels
- Chair Railings
- High Ceiling
- Skylights
- Fireplace Mantel
- Window Treatments
- Window Screens
- French Doors
- Combination Kitchen and Dining Room
- Wood Flooring
- Attic
Kitchen
- Breakfast Area or Nook
- Eat-In Kitchen
- Self-Cleaning Oven
- Stove
- Microwave
- Freezer
- Ice Maker
- Dishwasher
- Kitchen Island
- Upgraded Countertops
- Disposal
Bedrooms and Bathrooms
- 3 Bedrooms
- En-Suite Bathroom
Laundry
- Laundry on upper level
- Front Loading Dryer
- Front Loading Washer
Finished Basement
- Heated Basement
- Walk-Out Basement
- Front and Rear Basement Entry
- Basement Windows
Home Security
Outdoor Features
- Deck
- Patio
Schools
- Herndon High School
Utilities
- Forced Air Heating and Cooling System
- Vented Exhaust Fan
- Programmable Thermostat
- Natural Gas Water Heater
- Cable TV Available
Listing and Financial Details
- Tax Lot 43
- Assessor Parcel Number 0114 19030043
Community Details
Overview
- Association fees include lawn care front, lawn care rear, lawn care side, lawn maintenance, management, snow removal, road maintenance, trash
- $57 Other Monthly Fees
Amenities
- Common Area
Recreation
- Community Playground
- Jogging Path
- Bike Trail
Security
- Carbon Monoxide Detectors
- Fire and Smoke Detector
Map
Home Values in the Area
Average Home Value in this Area
Property History
| Date | Event | Price | Change | Sq Ft Price |
|---|---|---|---|---|
| 04/10/2025 04/10/25 | Sold | $825,000 | +3.3% | $372 / Sq Ft |
| 04/01/2025 04/01/25 | Pending | -- | -- | -- |
| 04/01/2025 04/01/25 | For Sale | $799,000 | +40.8% | $361 / Sq Ft |
| 10/12/2018 10/12/18 | Sold | $567,500 | -2.1% | $284 / Sq Ft |
| 09/13/2018 09/13/18 | Pending | -- | -- | -- |
| 08/07/2018 08/07/18 | Price Changed | $579,900 | -0.8% | $290 / Sq Ft |
| 07/10/2018 07/10/18 | Price Changed | $584,835 | -0.5% | $293 / Sq Ft |
| 05/21/2018 05/21/18 | Price Changed | $588,000 | -2.0% | $294 / Sq Ft |
| 05/15/2018 05/15/18 | For Sale | $599,900 | +32.4% | $300 / Sq Ft |
| 12/04/2012 12/04/12 | Sold | $453,000 | -5.4% | $227 / Sq Ft |
| 11/01/2012 11/01/12 | Pending | -- | -- | -- |
| 10/04/2012 10/04/12 | Price Changed | $479,000 | -3.2% | $240 / Sq Ft |
| 08/31/2012 08/31/12 | For Sale | $495,000 | 0.0% | $248 / Sq Ft |
| 08/23/2012 08/23/12 | Pending | -- | -- | -- |
| 08/16/2012 08/16/12 | For Sale | $495,000 | -- | $248 / Sq Ft |
Tax History
| Year | Tax Paid | Tax Assessment Tax Assessment Total Assessment is a certain percentage of the fair market value that is determined by local assessors to be the total taxable value of land and additions on the property. | Land | Improvement |
|---|---|---|---|---|
| 2024 | $7,615 | $631,720 | $205,000 | $426,720 |
| 2023 | $7,305 | $621,450 | $205,000 | $416,450 |
| 2022 | $6,987 | $586,860 | $190,000 | $396,860 |
| 2021 | $6,607 | $541,300 | $155,000 | $386,300 |
| 2020 | $6,277 | $510,100 | $155,000 | $355,100 |
| 2019 | $6,510 | $529,050 | $155,000 | $374,050 |
| 2018 | $5,576 | $484,840 | $155,000 | $329,840 |
| 2017 | $5,857 | $484,840 | $155,000 | $329,840 |
| 2016 | $6,195 | $513,880 | $155,000 | $358,880 |
| 2015 | $5,757 | $495,000 | $155,000 | $340,000 |
| 2014 | $5,609 | $483,330 | $150,000 | $333,330 |
Mortgage History
| Date | Status | Loan Amount | Loan Type |
|---|---|---|---|
| Previous Owner | $421,245 | FHA | |
| Previous Owner | $360,500 | Adjustable Rate Mortgage/ARM | |
| Previous Owner | $319,200 | New Conventional | |
| Previous Owner | $165,650 | No Value Available |
Deed History
| Date | Type | Sale Price | Title Company |
|---|---|---|---|
| Gift Deed | -- | None Listed On Document | |
| Deed Of Distribution | -- | None Listed On Document | |
| Deed | $567,500 | Monarch Title | |
| Warranty Deed | $453,000 | -- | |
| Deed | $399,000 | -- | |
| Deed | $215,660 | -- |
Similar Homes in Reston, VA
Source: Bright MLS
MLS Number: VAFX2230930
APN: 0114-19030043
- 1351 Heritage Oak Way
- 1361 Garden Wall Cir Unit 701
- 1369 Garden Wall Cir
- 11431 Hollow Timber Way
- 11423 Hollow Timber Way
- 11408 Gate Hill Place Unit 118
- 1310 Park Garden Ln
- 11582 Greenwich Point Rd
- 11519 Wild Hawthorn Ct
- 11589 Lake Newport Rd
- 11733 Summerchase Cir Unit 1733A
- 1353 Northgate Square
- 11731 Summerchase Cir
- 11743 Summerchase Cir
- 11743 Summerchase Cir Unit C
- 11575 Southington Ln
- 10904 Hunter Gate Way
- 1155 Meadowlook Ct
- 11715 Summerchase Cir
- 1139 Round Pebble Ln
