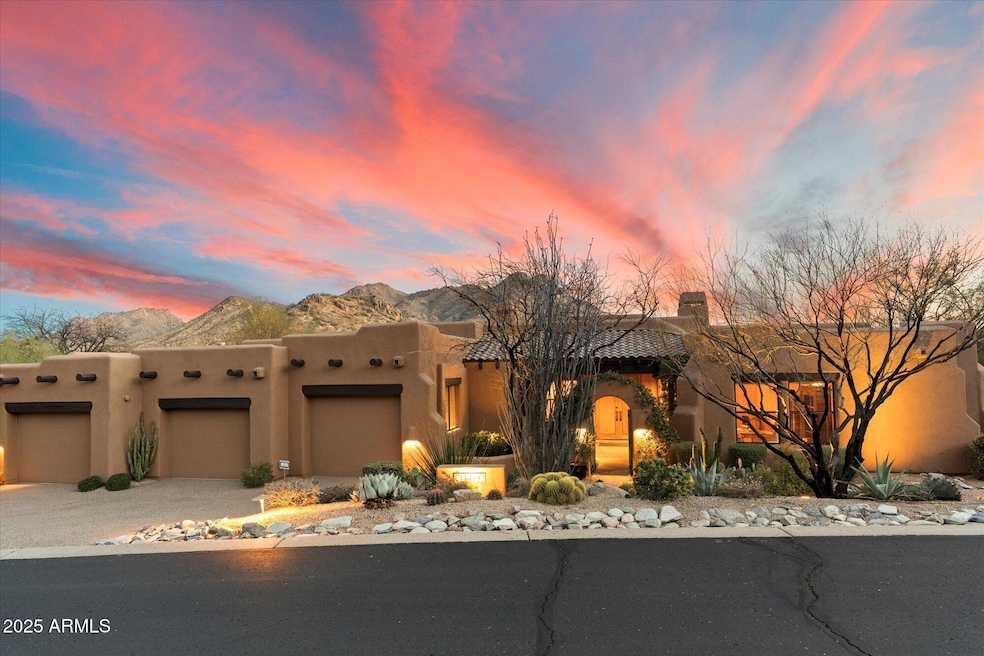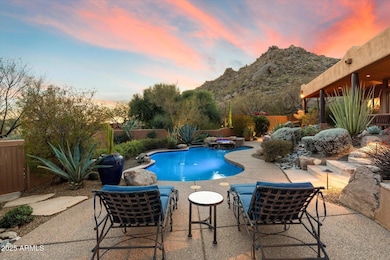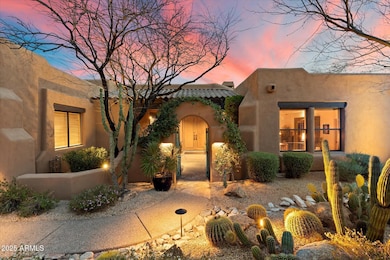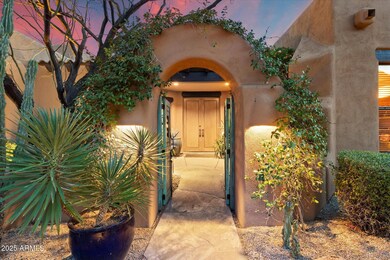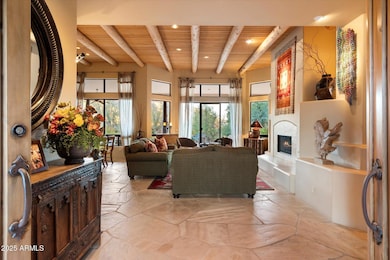
11409 E Juan Tabo Rd Scottsdale, AZ 85255
Troon Village NeighborhoodHighlights
- Heated Spa
- Mountain View
- Santa Fe Architecture
- Sonoran Trails Middle School Rated A-
- Fireplace in Primary Bedroom
- Corner Lot
About This Home
As of April 2025Nestled in the exclusive Troon Ridge Estates, this exquisite territorial-style home offers breathtaking views of iconic Troon Mountain and the McDowells. The property provides a serene and private retreat, all while being just a short drive to the renowned Troon Country Club. The open-concept living and dining areas are ideal for both everyday living and entertaining, with large windows that allow for an abundance of natural light and panoramic mountain views. The home boasts 3 spacious en-suite bedrooms ,an additional office space and kitchen that flows into a cozy family room w/fireplace. The backyard oasis features pool and spa and captures stunning sunset and mountain vistas. A spacious 3-car garage features storage cabinets & storage room, work bench w/sink & epoxy floors.
Last Agent to Sell the Property
Russ Lyon Sotheby's International Realty License #BR535121000

Last Buyer's Agent
Berkshire Hathaway HomeServices Arizona Properties License #SA656424000

Home Details
Home Type
- Single Family
Est. Annual Taxes
- $5,158
Year Built
- Built in 1997
Lot Details
- 0.59 Acre Lot
- Cul-De-Sac
- Private Streets
- Desert faces the front and back of the property
- Block Wall Fence
- Corner Lot
- Front and Back Yard Sprinklers
- Sprinklers on Timer
- Private Yard
HOA Fees
- $129 Monthly HOA Fees
Parking
- 3 Car Garage
Home Design
- Santa Fe Architecture
- Roof Updated in 2023
- Wood Frame Construction
- Tile Roof
- Built-Up Roof
- Stucco
Interior Spaces
- 3,562 Sq Ft Home
- 1-Story Property
- Ceiling Fan
- Gas Fireplace
- Double Pane Windows
- Family Room with Fireplace
- 3 Fireplaces
- Living Room with Fireplace
- Mountain Views
- Security System Owned
Kitchen
- Eat-In Kitchen
- Breakfast Bar
- Gas Cooktop
- Built-In Microwave
- Kitchen Island
- Granite Countertops
Flooring
- Carpet
- Stone
Bedrooms and Bathrooms
- 3 Bedrooms
- Fireplace in Primary Bedroom
- Primary Bathroom is a Full Bathroom
- 3.5 Bathrooms
- Dual Vanity Sinks in Primary Bathroom
- Bathtub With Separate Shower Stall
Pool
- Heated Spa
- Heated Pool
Schools
- Black Mountain Elementary School
- Sonoran Trails Middle School
- Cactus Shadows High School
Utilities
- Cooling Available
- Zoned Heating
- Heating System Uses Natural Gas
- High Speed Internet
- Cable TV Available
Additional Features
- No Interior Steps
- Built-In Barbecue
Community Details
- Association fees include ground maintenance, (see remarks), street maintenance
- Amcor Property Mgmt Association, Phone Number (480) 585-6400
- Built by RS Homes
- Troon Ridge Estates Ii Subdivision
Listing and Financial Details
- Tax Lot 46
- Assessor Parcel Number 217-02-774
Map
Home Values in the Area
Average Home Value in this Area
Property History
| Date | Event | Price | Change | Sq Ft Price |
|---|---|---|---|---|
| 04/18/2025 04/18/25 | Sold | $1,850,000 | 0.0% | $519 / Sq Ft |
| 03/14/2025 03/14/25 | For Sale | $1,850,000 | +62.3% | $519 / Sq Ft |
| 08/21/2013 08/21/13 | Sold | $1,140,000 | -3.0% | $320 / Sq Ft |
| 06/05/2013 06/05/13 | For Sale | $1,175,000 | -- | $330 / Sq Ft |
Tax History
| Year | Tax Paid | Tax Assessment Tax Assessment Total Assessment is a certain percentage of the fair market value that is determined by local assessors to be the total taxable value of land and additions on the property. | Land | Improvement |
|---|---|---|---|---|
| 2025 | $5,158 | $93,658 | -- | -- |
| 2024 | $4,933 | $89,198 | -- | -- |
| 2023 | $4,933 | $121,520 | $24,300 | $97,220 |
| 2022 | $4,753 | $91,220 | $18,240 | $72,980 |
| 2021 | $5,160 | $86,660 | $17,330 | $69,330 |
| 2020 | $5,069 | $84,120 | $16,820 | $67,300 |
| 2019 | $4,917 | $81,310 | $16,260 | $65,050 |
| 2018 | $4,782 | $79,330 | $15,860 | $63,470 |
| 2017 | $4,605 | $69,150 | $13,830 | $55,320 |
| 2016 | $4,585 | $67,600 | $13,520 | $54,080 |
| 2015 | $4,336 | $60,070 | $12,010 | $48,060 |
Mortgage History
| Date | Status | Loan Amount | Loan Type |
|---|---|---|---|
| Previous Owner | $100,000 | Credit Line Revolving | |
| Previous Owner | $150,000 | New Conventional | |
| Previous Owner | $400,000 | Purchase Money Mortgage | |
| Closed | $100,000 | No Value Available |
Deed History
| Date | Type | Sale Price | Title Company |
|---|---|---|---|
| Warranty Deed | $425,000 | Arizona Premier Title | |
| Warranty Deed | $1,850,000 | Arizona Premier Title | |
| Cash Sale Deed | $1,140,000 | Grand Canyon Title Agency In | |
| Interfamily Deed Transfer | -- | None Available | |
| Warranty Deed | $120,000 | Security Title Agency | |
| Quit Claim Deed | -- | Security Title Agency |
Similar Homes in Scottsdale, AZ
Source: Arizona Regional Multiple Listing Service (ARMLS)
MLS Number: 6835506
APN: 217-02-774
- 24644 N 114th St
- 11225 E Whispering Ridge Way
- 24913 N 114th St Unit 8
- 11568 E Whispering Wind Dr
- 11132 E Juan Tabo Rd
- 11187 E De la o Rd
- 24019 N 112th Place
- 11440 E Black Rock Rd
- 11747 E Juan Tabo Rd
- 24350 N Whispering Ridge Way Unit 22
- 11099 E Desert Vista Dr
- 25313 N 114th St
- 23832 N 112th Place
- 11003 E Turnberry Rd
- 25436 N 114th St
- 11334 E Troon Vista Dr
- 25468 N 114th St Unit 68
- 25453 N 113th Way
- 25505 N 114th St
- 25556 N 113th Way
