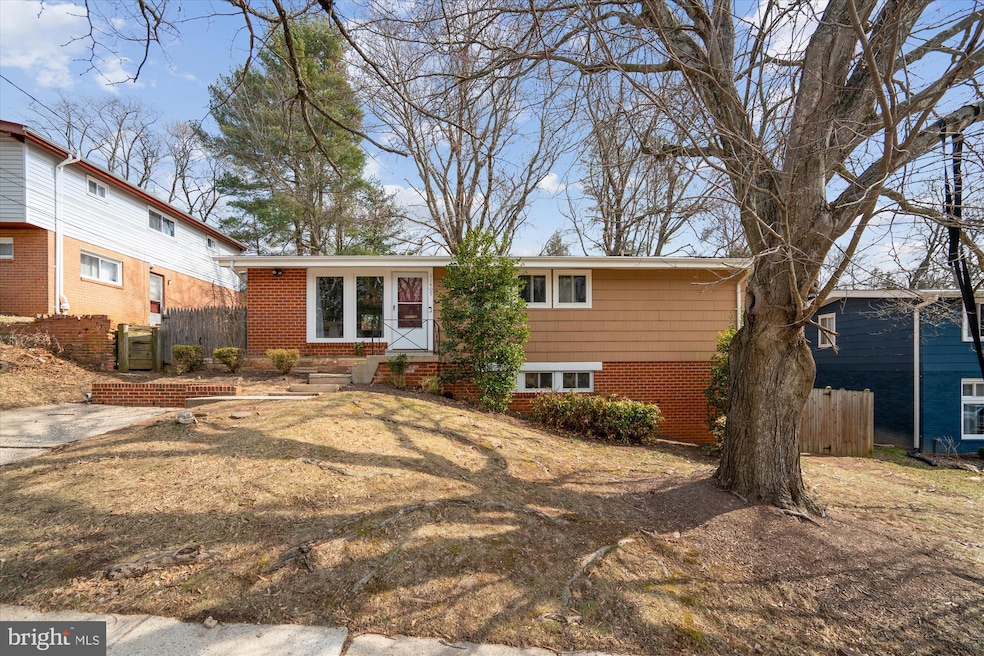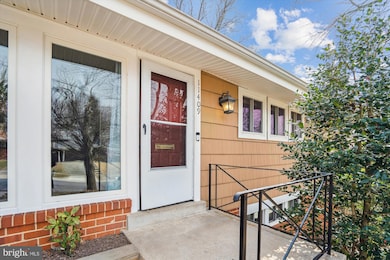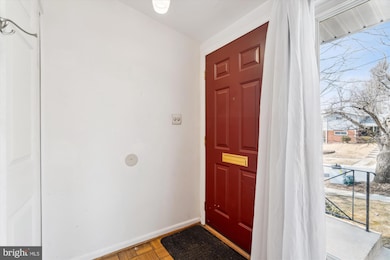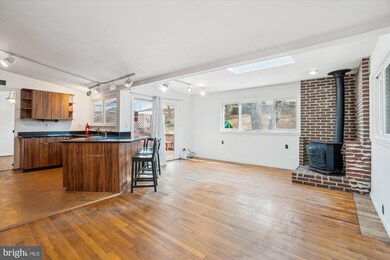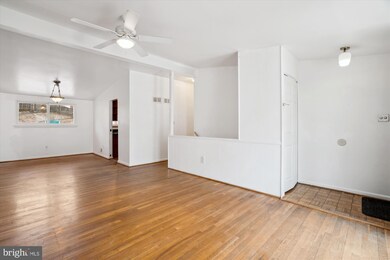
11409 Fairoak Dr Silver Spring, MD 20902
Kemp Mill NeighborhoodHighlights
- Recreation Room
- No HOA
- Laundry Room
- Rambler Architecture
- Living Room
- 3-minute walk to Kemp Mill Estates Local Park
About This Home
As of October 2015Awesome value. Rarely available sun-drenched rambler on quiet street. Great home, whether you are a first time home buyer or downsizing home buyer. Family room addition off the kitchen. Bump out from kitchen is a living area with a fireplace, a skylight and there is a door to the deck . Deck overlooks fenced rear yard. Kitchen was renovated in '09; roof in '10; windows = '08. Heating and A.C. estimated to be roughly 7 years old Spacious daylight lower level above grade: rec. room; workshop; huge laundry area; powder room; possible to add a room; 2 lower doors lead to the yard. According to the sellers the retaining wall is the neighbor's property. Several neighborhood parks, Northwest Branch Trail, and Kemp Mill Shopping Center. Convenient access to public transportation, ICC- MD200, I-495, Brookside Gardens. Close to Wheaton Ice Arena, horseback riding, biking and walking trails, and the Wheaton Library. Lots of local shopping! Shopping, Minutes to downtown Silver Spring, Kensington, and Wheaton. Easy commute to DC, VA. Near Metro, Costo, beltway,highway
Home Details
Home Type
- Single Family
Est. Annual Taxes
- $6,443
Year Built
- Built in 1960
Lot Details
- 8,116 Sq Ft Lot
- Property is zoned R60
Home Design
- Rambler Architecture
- Brick Foundation
- Shingle Roof
Interior Spaces
- Property has 2 Levels
- Living Room
- Dining Room
- Recreation Room
- Laundry Room
Bedrooms and Bathrooms
- 3 Main Level Bedrooms
- En-Suite Primary Bedroom
Basement
- Walk-Out Basement
- Connecting Stairway
- Interior and Exterior Basement Entry
- Basement Windows
Parking
- Driveway
- On-Street Parking
Outdoor Features
- Playground
- Play Equipment
Utilities
- Central Air
- Heating unit installed on the ceiling
- Natural Gas Water Heater
Community Details
- No Home Owners Association
- Kemp Mill Estates Subdivision
Listing and Financial Details
- Tax Lot 29
- Assessor Parcel Number 161301332618
Map
Home Values in the Area
Average Home Value in this Area
Property History
| Date | Event | Price | Change | Sq Ft Price |
|---|---|---|---|---|
| 03/05/2025 03/05/25 | For Sale | $549,000 | +46.4% | $221 / Sq Ft |
| 10/30/2015 10/30/15 | Sold | $375,000 | 0.0% | $253 / Sq Ft |
| 09/17/2015 09/17/15 | Pending | -- | -- | -- |
| 09/10/2015 09/10/15 | For Sale | $375,000 | -- | $253 / Sq Ft |
Tax History
| Year | Tax Paid | Tax Assessment Tax Assessment Total Assessment is a certain percentage of the fair market value that is determined by local assessors to be the total taxable value of land and additions on the property. | Land | Improvement |
|---|---|---|---|---|
| 2024 | $6,443 | $496,133 | $0 | $0 |
| 2023 | $6,599 | $451,667 | $0 | $0 |
| 2022 | $4,455 | $407,200 | $218,200 | $189,000 |
| 2021 | $4,197 | $400,067 | $0 | $0 |
| 2020 | $4,197 | $392,933 | $0 | $0 |
| 2019 | $4,083 | $385,800 | $171,400 | $214,400 |
| 2018 | $4,006 | $381,000 | $0 | $0 |
| 2017 | $4,017 | $376,200 | $0 | $0 |
| 2016 | -- | $371,400 | $0 | $0 |
| 2015 | $3,506 | $364,467 | $0 | $0 |
| 2014 | $3,506 | $357,533 | $0 | $0 |
Mortgage History
| Date | Status | Loan Amount | Loan Type |
|---|---|---|---|
| Open | $30,002 | Credit Line Revolving | |
| Open | $117,000 | New Conventional | |
| Closed | $90,000 | New Conventional | |
| Previous Owner | $175,000 | Stand Alone Second |
Deed History
| Date | Type | Sale Price | Title Company |
|---|---|---|---|
| Deed | $375,000 | Attorney | |
| Deed | $290,000 | -- | |
| Deed | $249,000 | -- |
Similar Homes in the area
Source: Bright MLS
MLS Number: MDMC2166674
APN: 13-01332618
- 11518 Charlton Dr
- 614 Hillsboro Dr
- 905 Playford Ln
- 204 Hermleigh Rd
- 11440 Encore Dr
- 11700 Stonington Place
- 227 Hannes St
- 229 Hannes St
- 304 Southwest Dr
- 705 Northwood Terrace
- 1104 Caddington Ave
- 712 Kersey Rd
- 11455 Oak Leaf Dr
- 1109 Chiswell Ln
- 10816 Lombardy Rd
- 405 Southwest Dr
- 9 Fulham Ct
- 10700 Cavalier Dr
- 827 University Blvd W
- 1111 University Blvd W Unit 805
