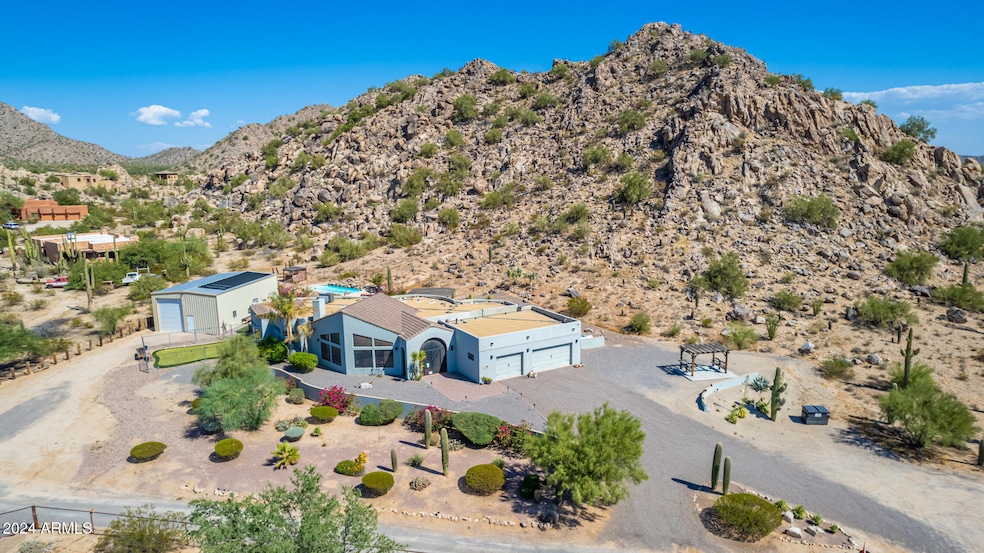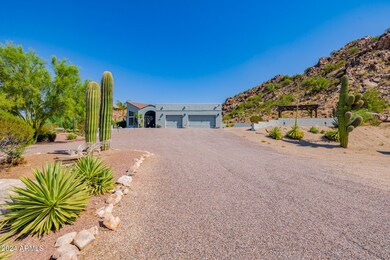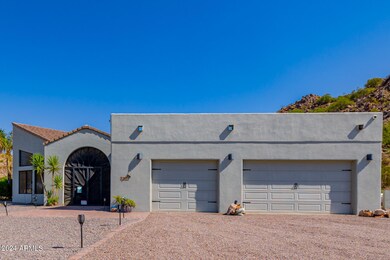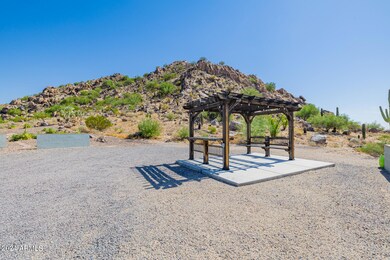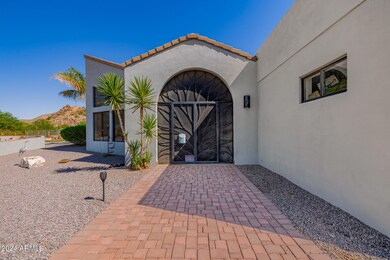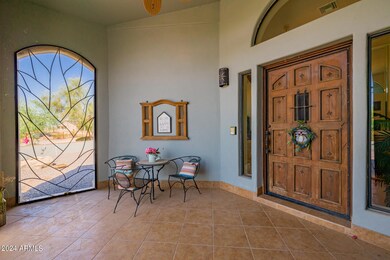
11409 N Braidwood Trail Casa Grande, AZ 85194
Highlights
- Horses Allowed On Property
- RV Garage
- Contemporary Architecture
- Play Pool
- City Lights View
- Vaulted Ceiling
About This Home
As of March 20252.5 acres & huge RV Garage! Unparalleled grandeur blends functionality with elevated luxury & comfort in this one-of-a-kind home with Rastra Block, dramatic 12-18' high Viga beam ceilings,Venetian plaster fireplace,7 solar tubes,newer 15+SEER A/Cs, travertine tile, central vac, 8' knotty alder doors, exits in every room, speakers in/out/front/back & resort-like owner's suite. The sophisticated kitchen has cherry cabinets, luxurious granite, copper farm & prep sink, walk-in pantry, Gourmet Wolf gas range & pot filler, Bosch double ovens, warmer drawer & raised Bosch dishwasher. A breathtaking backdrop of nature showcases a solar heated pool & 20' x 26' ramada w/ built in bbq kitchen. The extended, over-height, 3 car garage has 220, an EV charge station & is reinforced for a view deck or maybe extra living quarters. The RV garage has 50/30/20/15 amp service, shelving, workbench and LED lighting. $9,000 brick walkway around 300 sqft synthetic lawn. Propane tank serves the Wolf gas range, fireplace and water heater. Features to help lower homeowner's insurance are close proximity to a fire hydrant, security system with cameras, french drains to redirect excess rainwater and the most impressive exterior Rastra block. The Rastra block is insulated with fire retardant foam and the 2x6 interior walls are insulated with batting for sound-proofing. Rastra block is not only fire, water, pest and mold resistant, it's energy efficient and provides superior indoor air quality. 2021 Exterior paint & December 2024 interior paint.
Fortunately, this home is within a short drive from Nikola, Lucid Motors and Attesa Motorsports Complex projects yet, far enough away from any disruption they may cause to the surroundings. Such projects are expected to help transform Casa Grande from a relatively quiet community into a major commercial player in The Valley. Attesa Motorsports Complex and the Electric Vehicle Manufacturing Plant, Lucid Motors (formerly known as Atieva) are just a few major projects that have been announced.
Home Details
Home Type
- Single Family
Est. Annual Taxes
- $4,408
Year Built
- Built in 2002
Lot Details
- 2.5 Acre Lot
- Cul-De-Sac
- Private Streets
- Desert faces the front and back of the property
- Wrought Iron Fence
- Chain Link Fence
- Artificial Turf
- Front and Back Yard Sprinklers
- Sprinklers on Timer
- Private Yard
Parking
- 3 Car Detached Garage
- Electric Vehicle Home Charger
- Garage ceiling height seven feet or more
- RV Garage
- Golf Cart Garage
Property Views
- City Lights
- Mountain
Home Design
- Contemporary Architecture
- Roof Updated in 2022
- Spray Foam Insulation
- Tile Roof
- Block Exterior
- Stucco
Interior Spaces
- 3,187 Sq Ft Home
- 1-Story Property
- Central Vacuum
- Vaulted Ceiling
- Ceiling Fan
- Skylights
- Gas Fireplace
- Double Pane Windows
- Low Emissivity Windows
- Living Room with Fireplace
- Tile Flooring
- Security System Owned
- Washer and Dryer Hookup
Kitchen
- Eat-In Kitchen
- Breakfast Bar
- Gas Cooktop
- ENERGY STAR Qualified Appliances
- Kitchen Island
- Granite Countertops
Bedrooms and Bathrooms
- 3 Bedrooms
- Remodeled Bathroom
- Primary Bathroom is a Full Bathroom
- 2.5 Bathrooms
- Dual Vanity Sinks in Primary Bathroom
- Bidet
- Hydromassage or Jetted Bathtub
- Bathtub With Separate Shower Stall
- Solar Tube
Accessible Home Design
- Raised Dishwasher
- No Interior Steps
Pool
- Play Pool
- Fence Around Pool
- Solar Pool Equipment
- Pool Pump
Outdoor Features
- Outdoor Storage
- Built-In Barbecue
Schools
- Desert Willow Elementary School
- Casa Grande Middle School
- Casa Grande Union High School
Utilities
- Cooling Available
- Zoned Heating
- Propane
- Tankless Water Heater
- Water Softener
- High Speed Internet
Additional Features
- ENERGY STAR/CFL/LED Lights
- Horses Allowed On Property
Community Details
- No Home Owners Association
- Association fees include no fees
- S13 T5s R6e Subdivision, Custom Efficiency Floorplan
Listing and Financial Details
- Tax Lot 20A
- Assessor Parcel Number 509-74-020-A
Map
Home Values in the Area
Average Home Value in this Area
Property History
| Date | Event | Price | Change | Sq Ft Price |
|---|---|---|---|---|
| 03/13/2025 03/13/25 | Sold | $935,000 | -6.2% | $293 / Sq Ft |
| 12/06/2024 12/06/24 | For Sale | $997,000 | +6.6% | $313 / Sq Ft |
| 12/04/2024 12/04/24 | Off Market | $935,000 | -- | -- |
| 11/26/2024 11/26/24 | Price Changed | $997,000 | -1.3% | $313 / Sq Ft |
| 11/20/2024 11/20/24 | Price Changed | $1,010,000 | -3.8% | $317 / Sq Ft |
| 11/15/2024 11/15/24 | Price Changed | $1,050,000 | -2.3% | $329 / Sq Ft |
| 11/06/2024 11/06/24 | For Sale | $1,075,000 | +144.9% | $337 / Sq Ft |
| 05/12/2016 05/12/16 | Sold | $439,000 | -2.4% | $138 / Sq Ft |
| 03/25/2016 03/25/16 | Pending | -- | -- | -- |
| 02/27/2016 02/27/16 | For Sale | $449,900 | -- | $141 / Sq Ft |
Tax History
| Year | Tax Paid | Tax Assessment Tax Assessment Total Assessment is a certain percentage of the fair market value that is determined by local assessors to be the total taxable value of land and additions on the property. | Land | Improvement |
|---|---|---|---|---|
| 2025 | $4,336 | $67,295 | -- | -- |
| 2024 | $4,381 | $80,117 | -- | -- |
| 2023 | $4,430 | $63,592 | $0 | $0 |
| 2022 | $4,381 | $49,735 | $5,986 | $43,749 |
| 2021 | $4,583 | $49,157 | $0 | $0 |
| 2020 | $4,408 | $49,651 | $0 | $0 |
| 2019 | $4,170 | $48,485 | $0 | $0 |
| 2018 | $4,059 | $41,783 | $0 | $0 |
| 2017 | $3,951 | $38,276 | $0 | $0 |
| 2016 | $3,783 | $36,466 | $2,856 | $33,611 |
| 2014 | $3,329 | $27,864 | $2,464 | $25,401 |
Mortgage History
| Date | Status | Loan Amount | Loan Type |
|---|---|---|---|
| Open | $937,158 | New Conventional | |
| Previous Owner | $456,772 | New Conventional | |
| Previous Owner | $456,358 | VA | |
| Previous Owner | $398,349 | VA | |
| Previous Owner | $500,000 | Unknown | |
| Previous Owner | $125,000 | Unknown | |
| Previous Owner | $125,000 | Construction |
Deed History
| Date | Type | Sale Price | Title Company |
|---|---|---|---|
| Warranty Deed | $935,000 | First American Title Insurance | |
| Warranty Deed | $439,000 | Title Security Agency Llc | |
| Trustee Deed | -- | Great American Title Agency | |
| Warranty Deed | $27,500 | Fidelity National Title Agen |
Similar Homes in Casa Grande, AZ
Source: Arizona Regional Multiple Listing Service (ARMLS)
MLS Number: 6773567
APN: 509-74-020A
- 000 W Rhodes Way Unit 28
- 11497 N Sombra Del Monte Rd
- 12110 W Waverly Dr
- 0 W Kull Place Unit 6745075
- 11954 N Hazeldine Rd
- 0 Cox & Hopi -- Unit 6822118
- 0 W Equestrian St Unit /-/- 5926452
- 0000 W Calle de Los Santos Unit 1
- 0 Ginger Way Unit 6836605
- 0 N Hazeldine Rd Unit C 6737145
- -- N Hazeldine Rd Unit D
- 12725 W Ironwood Hills Dr Unit 37
- 12624 W Ironwood Hills Dr Unit 34
- 9396 N Linnet Rd Unit 10
- 0 W Val Vista Rd Unit 5 6667702
- 0 N Linnet Rd Unit 27 6801150
- xxxx N Linnet Rd
- 12760 W Sacaton Ln Unit 30
- 0 Xx -- Unit 5 6435624
- 10009 W Martin Rd Unit 67
