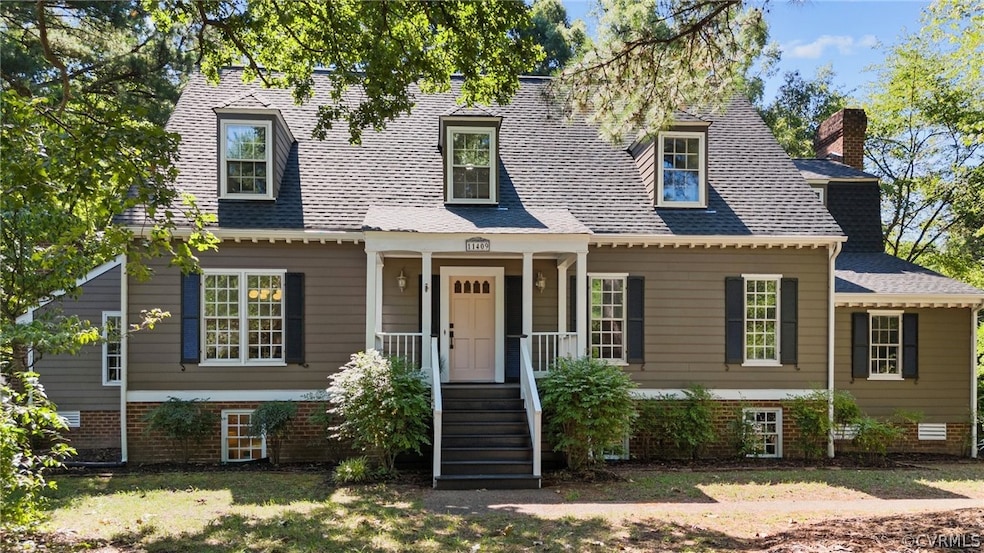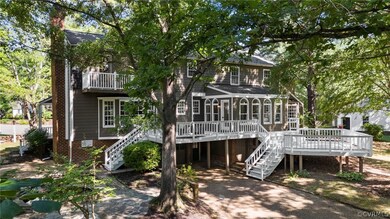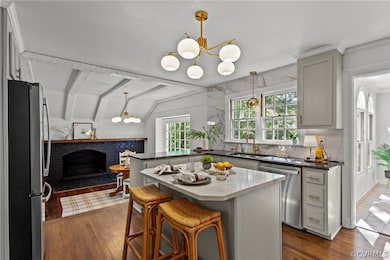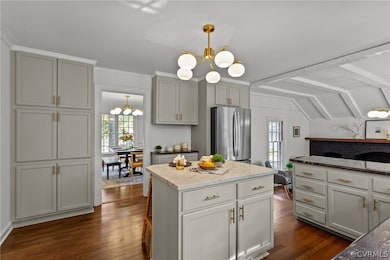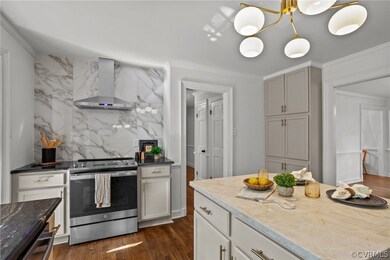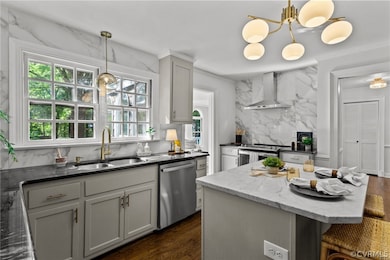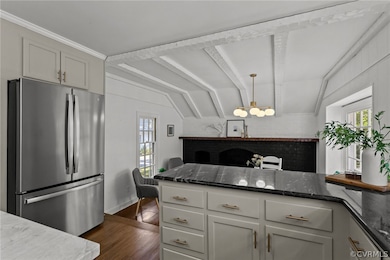
11409 Yeomans Dr Henrico, VA 23238
Tuckahoe Village NeighborhoodHighlights
- 0.8 Acre Lot
- Cape Cod Architecture
- Wood Flooring
- Mills E. Godwin High School Rated A
- Deck
- 3 Fireplaces
About This Home
As of August 2024Discover your dream home in a quiet and family-oriented Henrico neighborhood! This custom-built gem combines classic charm and modern amenities. Hardwood floors grace the main level, featuring a living room, dining room, play/work room, and renovated, eat-in kitchen with granite and stainless-steel appliances. Enjoy the Florida room, and versatile mudroom/office/reading nook with a private entrance and parking. Upstairs, you'll find five bedrooms, including the luxurious primary en-suite with a private balcony, renovated bath, and walk- in closet. Upstairs provides a large walk-up attic for simple and easy storage. The finished basement offers additional living space, a bedroom, and a half bath. Relish the park-like backyard with mature trees, a freshly painted, two-tiered deck, and walk-out finished basement. This home has a brand-new roof, is full of character, like wood beams, crown molding and 3 fireplaces, plus additional updates. Walk outside to the outdoor space for an entertainer's DREAM and a family's safe haven. She's sure to swoon you, so don't wait!
Last Agent to Sell the Property
Long & Foster REALTORS Brokerage Phone: (804) 385-9579 License #0225268959

Home Details
Home Type
- Single Family
Est. Annual Taxes
- $1,726
Year Built
- Built in 1976
Lot Details
- 0.8 Acre Lot
- Zoning described as R2
HOA Fees
- $6 Monthly HOA Fees
Parking
- 1 Car Attached Garage
- Basement Garage
- Driveway
Home Design
- Cape Cod Architecture
- Frame Construction
- Hardboard
Interior Spaces
- 5,104 Sq Ft Home
- 3-Story Property
- Built-In Features
- Bookcases
- Beamed Ceilings
- Ceiling Fan
- 3 Fireplaces
- Fireplace Features Masonry
- Bay Window
- French Doors
- Separate Formal Living Room
- Dining Area
- Washer and Dryer Hookup
Kitchen
- Breakfast Area or Nook
- Electric Cooktop
- Dishwasher
- Kitchen Island
- Granite Countertops
- Disposal
Flooring
- Wood
- Partially Carpeted
- Tile
- Vinyl
Bedrooms and Bathrooms
- 6 Bedrooms
- En-Suite Primary Bedroom
- Walk-In Closet
- Double Vanity
Basement
- Partial Basement
- Crawl Space
Outdoor Features
- Balcony
- Deck
- Exterior Lighting
- Front Porch
Schools
- Pinchbeck Elementary School
- Quioccasin Middle School
- Godwin High School
Utilities
- Zoned Heating and Cooling
- Water Heater
Community Details
- Sussex Subdivision
Listing and Financial Details
- Tax Lot 19
- Assessor Parcel Number 738-748-2121
Map
Home Values in the Area
Average Home Value in this Area
Property History
| Date | Event | Price | Change | Sq Ft Price |
|---|---|---|---|---|
| 08/28/2024 08/28/24 | Sold | $795,000 | -0.5% | $156 / Sq Ft |
| 07/26/2024 07/26/24 | Pending | -- | -- | -- |
| 07/19/2024 07/19/24 | For Sale | $799,000 | +48.0% | $157 / Sq Ft |
| 04/11/2024 04/11/24 | Sold | $540,000 | -1.8% | $106 / Sq Ft |
| 03/13/2024 03/13/24 | Pending | -- | -- | -- |
| 03/04/2024 03/04/24 | For Sale | $549,998 | 0.0% | $108 / Sq Ft |
| 02/28/2024 02/28/24 | Pending | -- | -- | -- |
| 02/24/2024 02/24/24 | Price Changed | $549,998 | -7.6% | $108 / Sq Ft |
| 11/15/2023 11/15/23 | For Sale | $595,000 | -- | $117 / Sq Ft |
Tax History
| Year | Tax Paid | Tax Assessment Tax Assessment Total Assessment is a certain percentage of the fair market value that is determined by local assessors to be the total taxable value of land and additions on the property. | Land | Improvement |
|---|---|---|---|---|
| 2024 | $5,333 | $579,500 | $125,000 | $454,500 |
| 2023 | $1,726 | $579,500 | $125,000 | $454,500 |
| 2022 | $1,306 | $506,600 | $115,000 | $391,600 |
| 2021 | $850 | $439,700 | $90,000 | $349,700 |
| 2020 | $3,825 | $439,700 | $90,000 | $349,700 |
| 2019 | $752 | $431,300 | $90,000 | $341,300 |
| 2018 | $631 | $417,300 | $90,000 | $327,300 |
| 2017 | $631 | $417,300 | $90,000 | $327,300 |
| 2016 | $387 | $389,300 | $90,000 | $299,300 |
| 2015 | $1,508 | $389,300 | $90,000 | $299,300 |
| 2014 | $1,508 | $345,800 | $80,000 | $265,800 |
Mortgage History
| Date | Status | Loan Amount | Loan Type |
|---|---|---|---|
| Previous Owner | $576,640 | Construction | |
| Previous Owner | $625,500 | Reverse Mortgage Home Equity Conversion Mortgage |
Deed History
| Date | Type | Sale Price | Title Company |
|---|---|---|---|
| Bargain Sale Deed | $795,000 | First American Title | |
| Deed | $540,000 | First American Title |
Similar Homes in Henrico, VA
Source: Central Virginia Regional MLS
MLS Number: 2418455
APN: 738-748-2121
- 11400 Yeomans Dr
- 11421 Hilbingdon Rd
- 10809 Gayton Rd
- 11410 Creekside Dr
- 11807 S Downs Dr
- 11408 Homestead Ln
- 1991 Airy Cir
- 11812 Northglen Ln
- 2505 Eagles View Ct
- 2244 Ridgefield Green Way
- 1501 Stoneycreek Ct
- 2029 Airy Cir
- 1908 Windingridge Dr
- 2103 Stonehollow Rd
- 10720 Old Prescott Rd
- 1600 Harborough Rd
- 10600 Chipewyan Dr
- 11801 Crown Prince Cir
- 1831 Random Winds Ct
- 1722 Havenwood Dr
