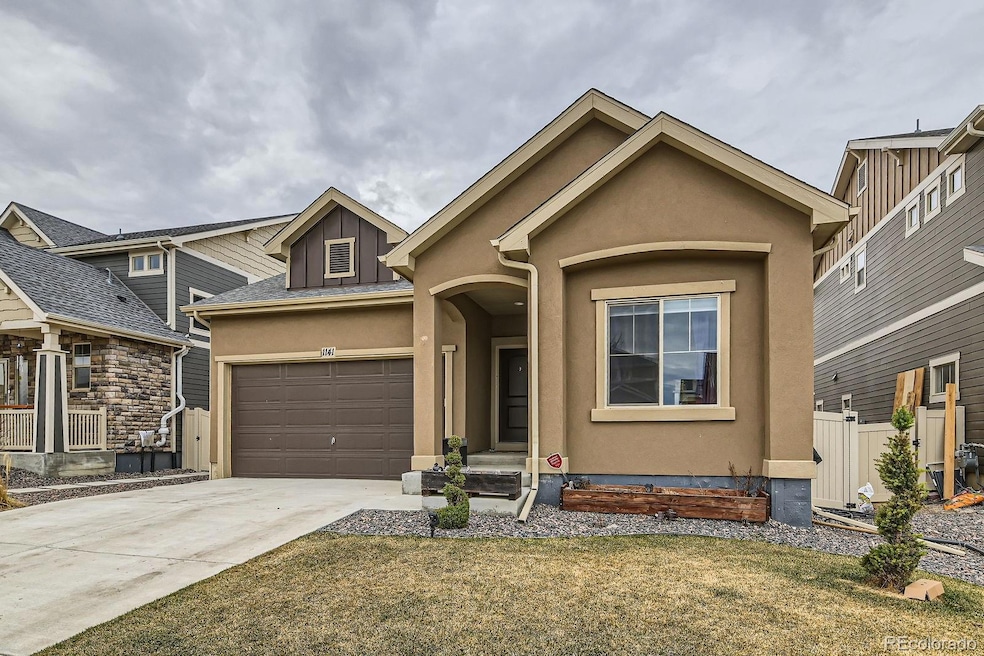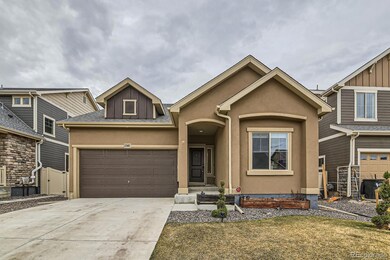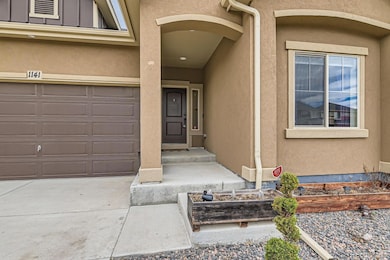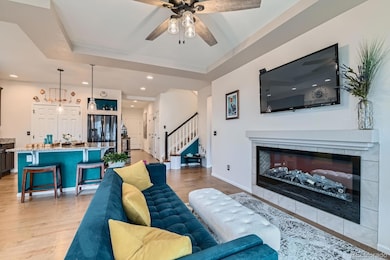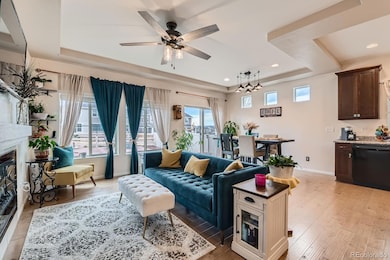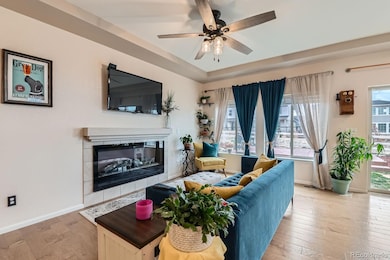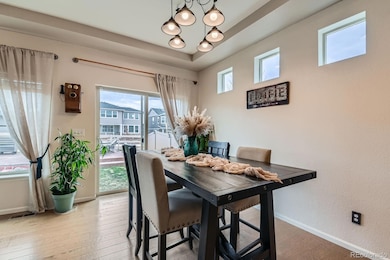
Estimated payment $4,256/month
Highlights
- Fitness Center
- Primary Bedroom Suite
- Mountain View
- Black Rock Elementary School Rated A-
- Open Floorplan
- Clubhouse
About This Home
This stunning home offers a spacious and open floorplan and is perfectly located backing to open space and trails with mountain views. The gorgeous kitchen is complete with high-end cabinets, granite countertops, striking appliances and a large island with pendant lighting that opens to the family room. The family room boasts a fireplace and plenty of windows for warmth and natural light. The main floor primary suite features coffered ceilings, a luxurious bathroom with dual vanities and walk-in closet. The upper level offers private flex space. As if this was not enough, the unfinished basement offers an additional 1,393 sqft. The exterior is equally as nice with a fully fenced yard and sizable patio backing to the open space providing the perfect space to relax and enjoy the views. Great value! Must see!
Listing Agent
RE/MAX Professionals Brokerage Email: team@thedreamweaversre.com,303-918-7006 License #40008163

Home Details
Home Type
- Single Family
Est. Annual Taxes
- $7,615
Year Built
- Built in 2019
Lot Details
- 5,167 Sq Ft Lot
- Property is Fully Fenced
- Landscaped
- Front and Back Yard Sprinklers
- Private Yard
- Garden
Parking
- 2 Car Attached Garage
Home Design
- Frame Construction
- Composition Roof
Interior Spaces
- 2-Story Property
- Open Floorplan
- Ceiling Fan
- Electric Fireplace
- Double Pane Windows
- Entrance Foyer
- Great Room with Fireplace
- Mountain Views
- Unfinished Basement
- Basement Fills Entire Space Under The House
Kitchen
- Eat-In Kitchen
- Oven
- Microwave
- Dishwasher
- Kitchen Island
- Granite Countertops
- Disposal
Bedrooms and Bathrooms
- Primary Bedroom Suite
- Walk-In Closet
- 2 Full Bathrooms
Outdoor Features
- Patio
- Rain Gutters
- Front Porch
Schools
- Soaring Heights Elementary And Middle School
- Erie High School
Utilities
- Forced Air Heating and Cooling System
- Heating System Uses Natural Gas
- 220 Volts in Garage
Listing and Financial Details
- Exclusions: All curtains/rods (family room rods to stay), washer, dryer, refrigerator in garage, All TV's inside home (TV brackets to stay), work bench in the garage and personal property. (the canoe planter in rear yard will stay)
- Assessor Parcel Number R8949045
Community Details
Overview
- Property has a Home Owners Association
- Erie Highlands Metro District Association, Phone Number (970) 635-0498
- Erie Highlands Subdivision
Amenities
- Clubhouse
Recreation
- Community Playground
- Fitness Center
- Community Pool
- Community Spa
- Park
- Trails
Map
Home Values in the Area
Average Home Value in this Area
Tax History
| Year | Tax Paid | Tax Assessment Tax Assessment Total Assessment is a certain percentage of the fair market value that is determined by local assessors to be the total taxable value of land and additions on the property. | Land | Improvement |
|---|---|---|---|---|
| 2024 | $7,466 | $42,350 | $8,840 | $33,510 |
| 2023 | $7,466 | $42,770 | $8,930 | $33,840 |
| 2022 | $6,498 | $34,920 | $7,300 | $27,620 |
| 2021 | $6,644 | $35,930 | $7,510 | $28,420 |
| 2020 | $5,901 | $32,050 | $6,440 | $25,610 |
| 2019 | $1,207 | $6,520 | $6,520 | $0 |
| 2018 | $8 | $10 | $10 | $0 |
| 2017 | $7 | $10 | $10 | $0 |
Property History
| Date | Event | Price | Change | Sq Ft Price |
|---|---|---|---|---|
| 04/11/2025 04/11/25 | Price Changed | $650,000 | -1.5% | $319 / Sq Ft |
| 03/27/2025 03/27/25 | For Sale | $660,000 | -- | $324 / Sq Ft |
Deed History
| Date | Type | Sale Price | Title Company |
|---|---|---|---|
| Warranty Deed | $468,296 | Assured Title Agency |
Mortgage History
| Date | Status | Loan Amount | Loan Type |
|---|---|---|---|
| Open | $60,000 | New Conventional | |
| Open | $368,335 | FHA |
Similar Homes in the area
Source: REcolorado®
MLS Number: 9270318
APN: R8949045
- 1159 Sunrise Dr
- 1160 Acadia Cir
- 1058 Acadia Cir
- 1015 Auburn Dr
- 1060 Arrowhead Ct
- 637 Nightsky St
- 627 Nightsky St
- 651 Sunrise St
- 615 Twilight St
- 545 Twilight St
- 565 Twilight St
- 585 Twilight St
- 605 Twilight St
- 1051 Arrowhead Ct
- 537 Nightsky St
- 635 Twilight St
- 587 Nightsky St
- 636 Nightsky St
- 597 Nightsky St
- 647 Nightsky St
