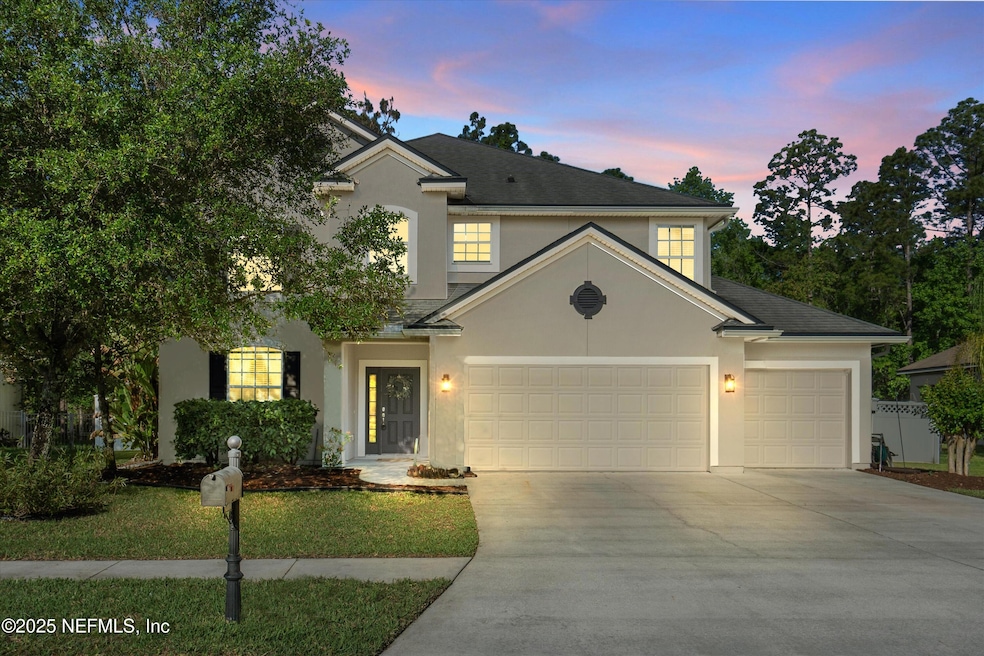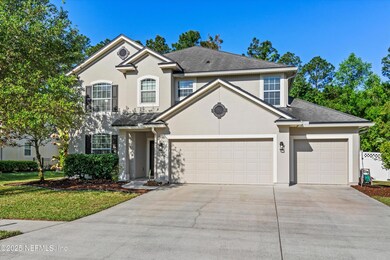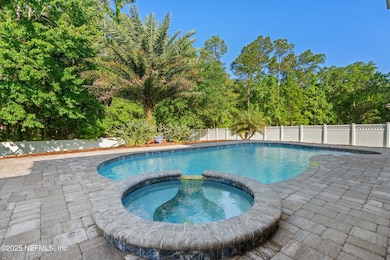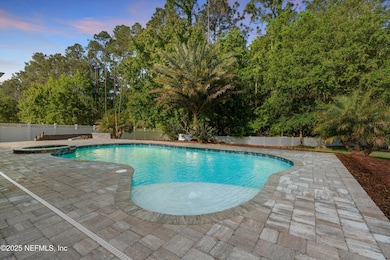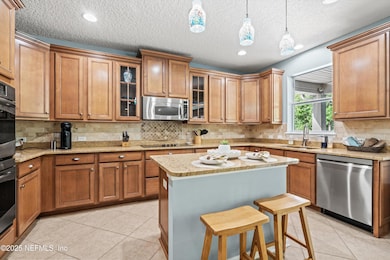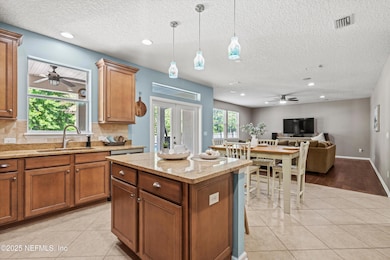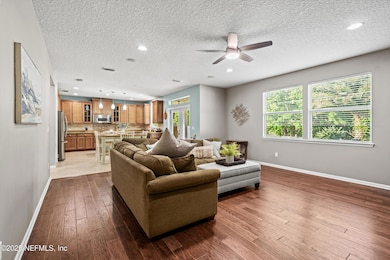
1141 Ashfield Way Saint Johns, FL 32259
Durbin Crossing NeighborhoodEstimated payment $5,098/month
Highlights
- Views of Trees
- Open Floorplan
- Wood Flooring
- Patriot Oaks Academy Rated A
- Clubhouse
- Tennis Courts
About This Home
Welcome to a home where memories are made and everyday living feels like a getaway. Tucked in the heart of Durbin Crossing on a 1/3 acre cul-de-sac lot, this 5-bedroom beauty is perfect for gathering, relaxing, and enjoying life—inside and out. The open layout features wood floors, a spacious kitchen with GE Profile appliances, a custom stone backsplash, and a massive hidden walk-in pantry that surprises everyone who sees it. Upstairs, a large loft offers space to play, work, or unwind. Outside, over 1,200 sqft of pavers frame a sparkling saltwater pool with peaceful preserve views—your own private oasis. Recent upgrades include two new HVAC systems (2023 & 2024) and energy-efficient LED lighting throughout. The fully fenced backyard is perfect for both privacy and play. As a bonus, residents enjoy two amazing amenity centers with pools, gyms, courts, & more. Just minutes from top-rated schools, parks, highways and local favorites, this home is ready to welcome its next chapter—you.
Open House Schedule
-
Saturday, April 26, 202512:00 to 4:00 pm4/26/2025 12:00:00 PM +00:004/26/2025 4:00:00 PM +00:00Add to Calendar
Home Details
Home Type
- Single Family
Est. Annual Taxes
- $8,272
Year Built
- Built in 2010 | Remodeled
Lot Details
- 0.34 Acre Lot
- Cul-De-Sac
- Back Yard Fenced
HOA Fees
- $5 Monthly HOA Fees
Parking
- 3 Car Attached Garage
Home Design
- Shingle Roof
Interior Spaces
- 3,307 Sq Ft Home
- 2-Story Property
- Open Floorplan
- Built-In Features
- Ceiling Fan
- Entrance Foyer
- Views of Trees
Kitchen
- Eat-In Kitchen
- Double Convection Oven
- Electric Oven
- Electric Cooktop
- Microwave
- Dishwasher
- Kitchen Island
Flooring
- Wood
- Carpet
Bedrooms and Bathrooms
- 5 Bedrooms
- Walk-In Closet
- In-Law or Guest Suite
- 3 Full Bathrooms
- Bathtub With Separate Shower Stall
Laundry
- Dryer
- Front Loading Washer
Outdoor Features
- Patio
- Rear Porch
Schools
- Patriot Oaks Academy Elementary And Middle School
- Creekside High School
Utilities
- Central Heating and Cooling System
- Electric Water Heater
Listing and Financial Details
- Assessor Parcel Number 0096314212
Community Details
Overview
- Durbin Crossing Subdivision
Amenities
- Clubhouse
Recreation
- Tennis Courts
- Community Basketball Court
- Jogging Path
Map
Home Values in the Area
Average Home Value in this Area
Tax History
| Year | Tax Paid | Tax Assessment Tax Assessment Total Assessment is a certain percentage of the fair market value that is determined by local assessors to be the total taxable value of land and additions on the property. | Land | Improvement |
|---|---|---|---|---|
| 2024 | $8,128 | $370,032 | -- | -- |
| 2023 | $8,128 | $359,254 | $0 | $0 |
| 2022 | $7,795 | $348,790 | $0 | $0 |
| 2021 | $7,668 | $338,631 | $0 | $0 |
| 2020 | $7,551 | $333,956 | $0 | $0 |
| 2019 | $7,174 | $293,545 | $0 | $0 |
| 2018 | $7,133 | $288,072 | $0 | $0 |
| 2017 | $7,120 | $282,147 | $0 | $0 |
| 2016 | $7,134 | $278,824 | $0 | $0 |
| 2015 | $7,092 | $271,528 | $0 | $0 |
| 2014 | $6,988 | $255,711 | $0 | $0 |
Property History
| Date | Event | Price | Change | Sq Ft Price |
|---|---|---|---|---|
| 04/11/2025 04/11/25 | For Sale | $789,000 | -- | $239 / Sq Ft |
Deed History
| Date | Type | Sale Price | Title Company |
|---|---|---|---|
| Interfamily Deed Transfer | $141,200 | None Available | |
| Special Warranty Deed | $319,850 | American Home Title & Escrow |
Mortgage History
| Date | Status | Loan Amount | Loan Type |
|---|---|---|---|
| Open | $30,000 | New Conventional | |
| Open | $325,000 | New Conventional | |
| Closed | $45,000 | New Conventional | |
| Closed | $295,300 | New Conventional | |
| Previous Owner | $314,056 | FHA |
Similar Homes in the area
Source: realMLS (Northeast Florida Multiple Listing Service)
MLS Number: 2081150
APN: 009631-4212
- 1013 Lauriston Dr
- 129 Castlegate Ln
- 1637 Fenton Ave
- 1629 Fenton Ave
- 105 Castlegate Ln
- 577 Cloisterbane Dr
- 486 Cloisterbane Dr
- 200 Gladstone Ct
- 1316 Fryston St
- 71 Mariah Ann Ln
- 1227 Leith Hall Dr
- 426 Grant Logan Dr
- 4140 Lonicera Loop
- 84 Ninewells Ln
- 1940 Dumfries Ct
- 31 Carina Trail
- 232 Tollerton Ave
- 352 Servia Dr
- 217 Tollerton Ave
- 2708 Caldar Ct
