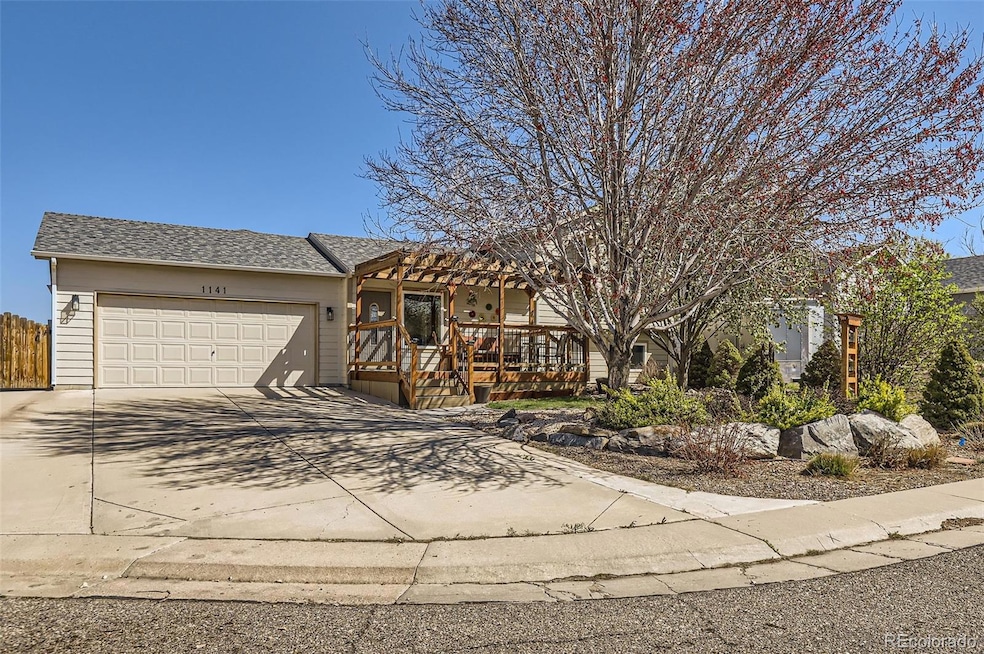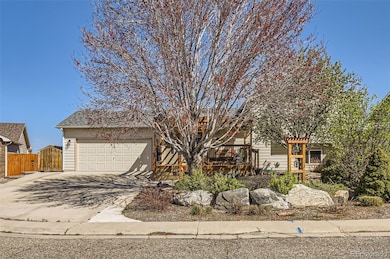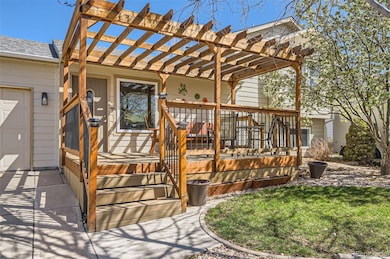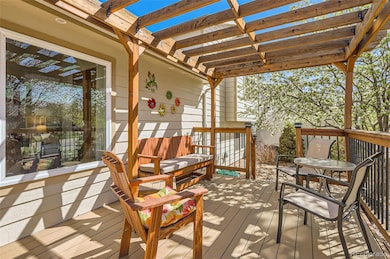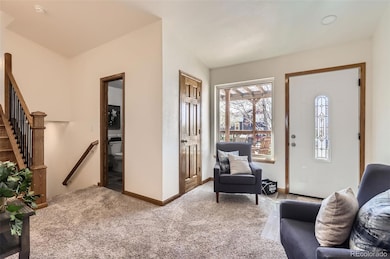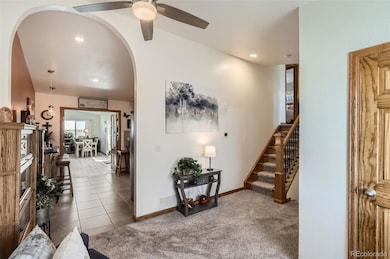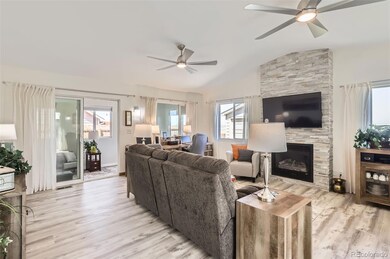
1141 Beech St Fort Lupton, CO 80621
Mountview NeighborhoodEstimated payment $3,281/month
Highlights
- Mountain View
- Vaulted Ceiling
- Private Yard
- Deck
- Sun or Florida Room
- No HOA
About This Home
Beautifully Maintained Multi-Level Home with Custom Woodwork and Thoughtful Updates Throughout! Welcome to this stunning multi-level home with a basement where charm meets craftsmanship. Meticulously cared for and beautifully updated, this home features custom touches from top to bottom, creating a warm and inviting atmosphere you’ll love coming home to. The welcoming front porch and deck provide seating where you can enjoy your morning coffee or afternoon beverage while experiencing the spring blossoms and stunning landscaping. As you step inside, you’ll notice the attention to detail—from the solid wood doors, newer flooring, and crisp paint to the bright natural lighting and additional modern updates that blend seamlessly with the home’s character. The main level offers an updated kitchen with a custom-built island, custom slide out drawers in the cabinets, quality stainless-steel appliances, an added pantry for extra storage, and a custom bar top ideal for guests. The adjacent great room, flooded with natural light, offers a spacious living and dining area with a custom stone fireplace to enjoy those cold Colorado days and is perfect for entertaining or relaxing. This spacious area includes plenty room for your home office needs—ideal for today's versatile lifestyles. Outside, enjoy a beautifully landscaped yard with stunning views of those gorgeous Rocky Mountains AND Longs Peak! This private outdoor oasis, with open space behind it, is perfect for gatherings or quiet, peaceful evenings. The garden beds are ready for spring planting and the two sheds provide ample storage for all of your yard tools, motorcycles, and more! This home truly has it all: timeless craftsmanship, modern comforts, and a layout providing desired privacy and designed for everyday living. Don't miss your chance to own this exceptional property! ***Roof-2016; exterior paint-2021; AC & Furnace-2017; humidifier-2021; new windows installed in 2016, 2019, and 2020.
Listing Agent
American Home Agents Brokerage Email: selmorehomes@gmail.com,951-733-5153 License #100087212
Co-Listing Agent
American Home Agents Brokerage Email: selmorehomes@gmail.com,951-733-5153 License #40008513
Home Details
Home Type
- Single Family
Est. Annual Taxes
- $2,678
Year Built
- Built in 1999
Lot Details
- 8,198 Sq Ft Lot
- South Facing Home
- Private Yard
Parking
- 2 Car Attached Garage
Home Design
- Frame Construction
- Composition Roof
Interior Spaces
- Multi-Level Property
- Vaulted Ceiling
- Ceiling Fan
- Gas Log Fireplace
- Great Room with Fireplace
- Living Room
- Dining Room
- Home Office
- Sun or Florida Room
- Mountain Views
Kitchen
- Oven
- Microwave
- Dishwasher
- Disposal
Flooring
- Carpet
- Laminate
Bedrooms and Bathrooms
- 4 Bedrooms
Laundry
- Laundry Room
- Dryer
- Washer
Finished Basement
- Partial Basement
- Bedroom in Basement
- 1 Bedroom in Basement
Outdoor Features
- Deck
- Patio
- Front Porch
Schools
- Twombly Elementary School
- Fort Lupton Middle School
- Fort Lupton High School
Utilities
- Forced Air Heating and Cooling System
- Cable TV Available
Community Details
- No Home Owners Association
- Mountview Subdivision
Listing and Financial Details
- Exclusions: Seller's personal property (with the exception of the inclusions), refrigerator in laundry, tall cabinet and rolling cabinet in laundry room, freezer in basement, and televisions.
- Assessor Parcel Number R7788599
Map
Home Values in the Area
Average Home Value in this Area
Tax History
| Year | Tax Paid | Tax Assessment Tax Assessment Total Assessment is a certain percentage of the fair market value that is determined by local assessors to be the total taxable value of land and additions on the property. | Land | Improvement |
|---|---|---|---|---|
| 2024 | $2,371 | $30,660 | $5,360 | $25,300 |
| 2023 | $2,371 | $30,960 | $5,410 | $25,550 |
| 2022 | $2,213 | $23,800 | $3,130 | $20,670 |
| 2021 | $2,544 | $24,480 | $3,220 | $21,260 |
| 2020 | $2,130 | $22,990 | $2,500 | $20,490 |
| 2019 | $2,125 | $22,990 | $2,500 | $20,490 |
| 2018 | $1,825 | $19,540 | $1,800 | $17,740 |
| 2017 | $1,886 | $19,540 | $1,800 | $17,740 |
| 2016 | $1,457 | $15,840 | $1,430 | $14,410 |
| 2015 | $1,296 | $15,440 | $1,430 | $14,010 |
| 2014 | $984 | $9,300 | $1,590 | $7,710 |
Property History
| Date | Event | Price | Change | Sq Ft Price |
|---|---|---|---|---|
| 04/18/2025 04/18/25 | Price Changed | $547,900 | 0.0% | $245 / Sq Ft |
| 04/12/2025 04/12/25 | For Sale | $548,000 | +107.2% | $245 / Sq Ft |
| 05/03/2020 05/03/20 | Off Market | $264,500 | -- | -- |
| 05/11/2015 05/11/15 | Sold | $264,500 | +3.0% | $146 / Sq Ft |
| 04/11/2015 04/11/15 | Pending | -- | -- | -- |
| 04/07/2015 04/07/15 | For Sale | $256,900 | -- | $141 / Sq Ft |
Deed History
| Date | Type | Sale Price | Title Company |
|---|---|---|---|
| Warranty Deed | $264,500 | Land Title Guarantee Company | |
| Warranty Deed | $136,390 | -- |
Mortgage History
| Date | Status | Loan Amount | Loan Type |
|---|---|---|---|
| Open | $211,600 | New Conventional | |
| Previous Owner | $85,016 | FHA | |
| Previous Owner | $105,500 | Unknown | |
| Previous Owner | $83,320 | Unknown | |
| Previous Owner | $80,000 | No Value Available | |
| Previous Owner | $99,000 | Construction |
Similar Homes in Fort Lupton, CO
Source: REcolorado®
MLS Number: 7751532
APN: R7788599
- 907 Elm Ct
- 941 Sarah Ave
- 2145 Alyssa St
- 2134 Alyssa St
- 2144 Alyssa St
- 2131 Christina St
- 2154 Alyssa St
- 2175 Alyssa St
- 2164 Alyssa St
- 1867 Homestead Dr
- 2120 Christina St
- 2174 Alyssa St
- 2130 Christina St
- 2184 Alyssa St
- 2171 Christina St
- 2205 Alyssa St
- 1908 Homestead Dr
- 2204 Alyssa St
- 2225 Alyssa St
- 2235 Alyssa St
