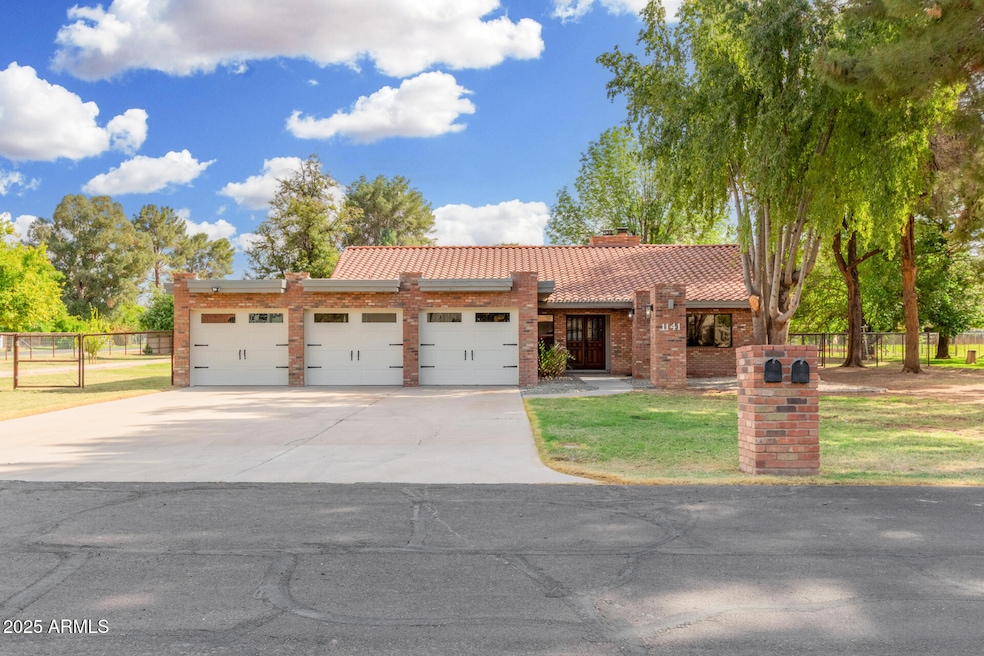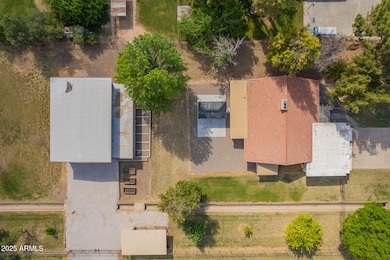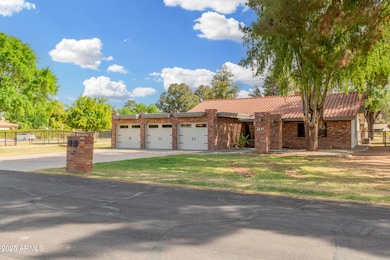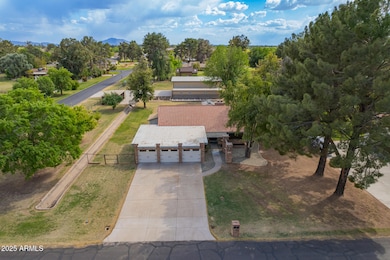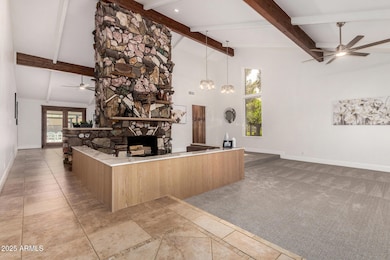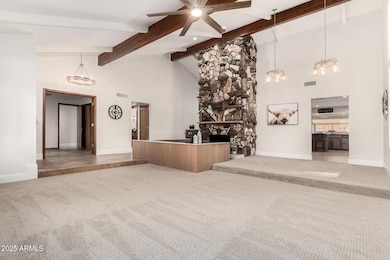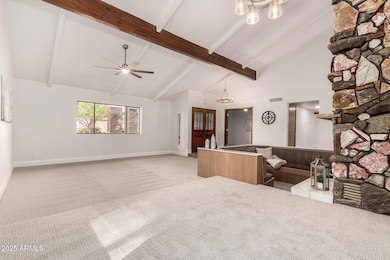
1141 E Sagebrush St Gilbert, AZ 85296
East Gilbert NeighborhoodEstimated payment $6,981/month
Highlights
- Horse Stalls
- RV Garage
- Vaulted Ceiling
- Mesquite Elementary School Rated A-
- 1.1 Acre Lot
- Corner Lot
About This Home
PICTURE THIS: Waking up to your own private acre, stepping outside to watch your horses graze, collecting fresh eggs from the chicken coop, or harvesting vegetables from your own garden beds. Ready for a night out? Downtown Gilbert & San Tan Village are only minutes away - offering top-rated dining, shopping & entertainment! Welcome to El Dorado Ranchos; where country charm meets modern living. This home sits on an IRRIGATED Corner Lot with side access to a massive 2500 sqft INSULATED RV Garage - complete with a separate shop area & ceilings tall enough for RV parking or car lifts. Recent updates include NEW: paint, carpet, fans/fixtures & a NEW ROOF with a transferable warranty. Enjoy the convenience of NO HOA - allowing you the freedom to make this space your own!
Home Details
Home Type
- Single Family
Est. Annual Taxes
- $3,541
Year Built
- Built in 1980
Lot Details
- 1.1 Acre Lot
- Corner Lot
- Front and Back Yard Sprinklers
- Grass Covered Lot
Parking
- 6 Open Parking Spaces
- 12 Car Garage
- Electric Vehicle Home Charger
- Garage ceiling height seven feet or more
- RV Garage
Home Design
- Roof Updated in 2025
- Brick Exterior Construction
- Tile Roof
- Block Exterior
- Stucco
Interior Spaces
- 2,514 Sq Ft Home
- 1-Story Property
- Wet Bar
- Vaulted Ceiling
- Ceiling Fan
- Double Pane Windows
- Living Room with Fireplace
- Washer and Dryer Hookup
Kitchen
- Eat-In Kitchen
- Breakfast Bar
- Kitchen Island
Flooring
- Carpet
- Tile
Bedrooms and Bathrooms
- 4 Bedrooms
- Primary Bathroom is a Full Bathroom
- 2 Bathrooms
- Dual Vanity Sinks in Primary Bathroom
- Bathtub With Separate Shower Stall
Schools
- Mesquite Elementary School
- Greenfield Junior High School
- Gilbert High School
Horse Facilities and Amenities
- Horses Allowed On Property
- Horse Stalls
Utilities
- Evaporated cooling system
- Heating Available
- Water Softener
- Septic Tank
Additional Features
- Outdoor Storage
- Flood Irrigation
Community Details
- No Home Owners Association
- Association fees include no fees
- Built by CUSTOM
- El Dorado Ranchos Unit 1 Subdivision
Listing and Financial Details
- Tax Lot 50
- Assessor Parcel Number 304-22-100
Map
Home Values in the Area
Average Home Value in this Area
Tax History
| Year | Tax Paid | Tax Assessment Tax Assessment Total Assessment is a certain percentage of the fair market value that is determined by local assessors to be the total taxable value of land and additions on the property. | Land | Improvement |
|---|---|---|---|---|
| 2025 | $3,541 | $44,269 | -- | -- |
| 2024 | $3,536 | $42,161 | -- | -- |
| 2023 | $3,536 | $70,680 | $14,130 | $56,550 |
| 2022 | $3,429 | $52,710 | $10,540 | $42,170 |
| 2021 | $3,482 | $51,250 | $10,250 | $41,000 |
| 2020 | $3,412 | $47,230 | $9,440 | $37,790 |
| 2019 | $3,220 | $43,700 | $8,740 | $34,960 |
| 2018 | $3,119 | $40,380 | $8,070 | $32,310 |
| 2017 | $3,022 | $37,570 | $7,510 | $30,060 |
| 2016 | $3,085 | $35,900 | $7,180 | $28,720 |
| 2015 | $2,813 | $32,980 | $6,590 | $26,390 |
Property History
| Date | Event | Price | Change | Sq Ft Price |
|---|---|---|---|---|
| 04/17/2025 04/17/25 | Price Changed | $1,197,900 | 0.0% | $476 / Sq Ft |
| 04/05/2025 04/05/25 | For Sale | $1,198,000 | -- | $477 / Sq Ft |
Deed History
| Date | Type | Sale Price | Title Company |
|---|---|---|---|
| Special Warranty Deed | $130,000 | Boston National Title | |
| Interfamily Deed Transfer | -- | Title365 | |
| Warranty Deed | $355,000 | North American Title Company | |
| Interfamily Deed Transfer | -- | North American Title Company | |
| Interfamily Deed Transfer | -- | Security Title Agency | |
| Warranty Deed | $180,000 | United Title Agency |
Mortgage History
| Date | Status | Loan Amount | Loan Type |
|---|---|---|---|
| Open | $381,514 | New Conventional | |
| Closed | $75,000 | Credit Line Revolving | |
| Previous Owner | $416,399 | New Conventional | |
| Previous Owner | $354,000 | New Conventional | |
| Previous Owner | $22,500 | Future Advance Clause Open End Mortgage | |
| Previous Owner | $337,250 | New Conventional | |
| Previous Owner | $169,950 | No Value Available | |
| Previous Owner | $171,000 | New Conventional |
Similar Homes in Gilbert, AZ
Source: Arizona Regional Multiple Listing Service (ARMLS)
MLS Number: 6845050
APN: 304-22-100
- 715 S Cactus Wren St
- 1289 E Palo Blanco Way
- 1427 E Palomino Dr
- 672 S Porter St
- 900 E Saratoga St
- 630 S Boulder Ct
- 872 E Rawhide Ct
- 1515 E Saratoga Ct
- 881 E Appaloosa Rd
- 1438 E Mesquite St
- 1308 E Horseshoe Ave
- 924 E Redondo Dr
- 935 E Redondo Dr
- 1554 E Stirrup Ct
- 964 E Ranch Rd
- 509 S Honeysuckle Ln
- 1478 E Spur Ave
- 335 S Red Rock St
- 756 E Appaloosa Rd
- 1522 E Cheyenne St
