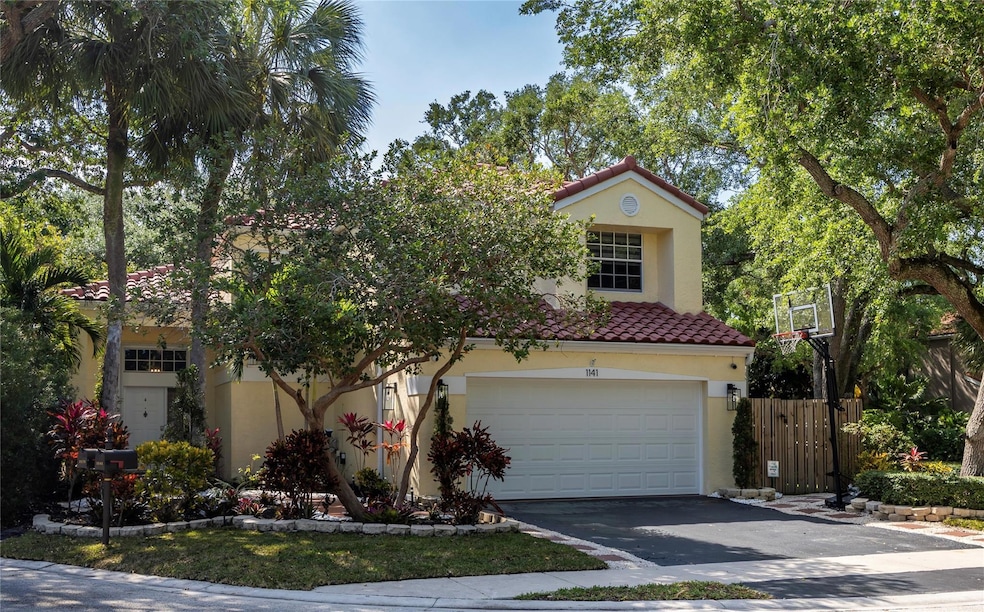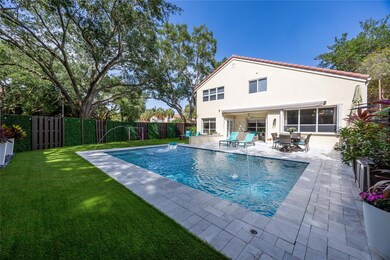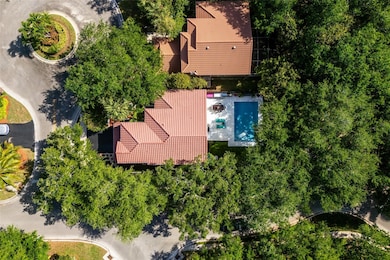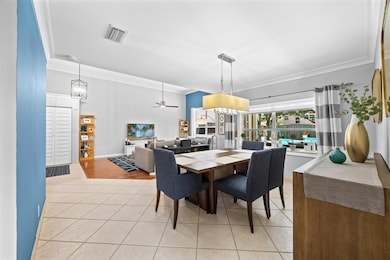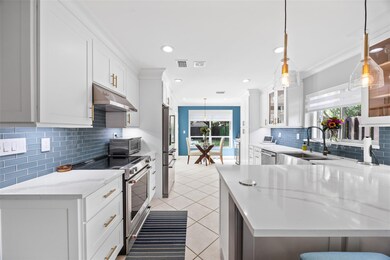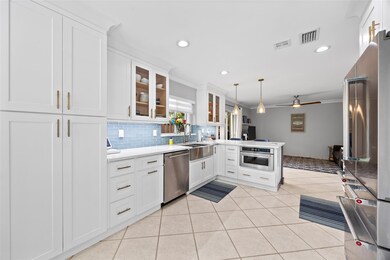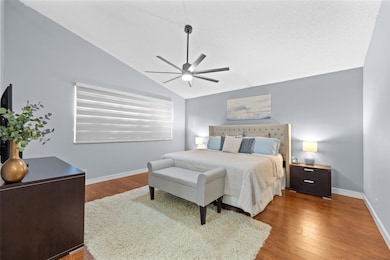
1141 NW 108th Ave Plantation, FL 33322
Bridgewater NeighborhoodEstimated payment $5,004/month
Highlights
- Saltwater Pool
- Clubhouse
- Wood Flooring
- Central Park Elementary School Rated A-
- Vaulted Ceiling
- Attic
About This Home
Stunning 4-bed, 2.5-bath home w/bonus loft in Plantation's sought-after Bridgewater community. Bright corner lot on a cul-de-sac w/impact windows upstairs + accordion shutters downstairs. Gourmet kitchen featuring KitchenAid appliances, quartz countertops, wine fridge, + a spacious island. Luxurious primary suite w/custom walk-in closet + spa-like bath. Fully fenced backyard w/heated saltwater pool, jets + large covered patio ideal 4 entertaining. Smart home equipped w/Nest thermostat, keyless entry, LED exterior lighting, + camera system. Hurricane-ready w/impact windows, accordion shutters, new hurricane-rated garage door + generator. Close to parks, A-rated elementary school, Sawgrass Mall (5 mins), airport (15 mins), and beach (20 mins). Move-in ready-schedule your private tour today!
Home Details
Home Type
- Single Family
Est. Annual Taxes
- $5,371
Year Built
- Built in 1990
Lot Details
- 5,835 Sq Ft Lot
- East Facing Home
- Fenced
- Sprinkler System
- Property is zoned PRD-11.6Q
HOA Fees
- $295 Monthly HOA Fees
Parking
- 2 Car Garage
- Garage Door Opener
- Driveway
- On-Street Parking
Home Design
- Barrel Roof Shape
Interior Spaces
- 2,275 Sq Ft Home
- 2-Story Property
- Built-In Features
- Vaulted Ceiling
- Ceiling Fan
- Sliding Windows
- Family Room
- Combination Dining and Living Room
- Utility Room
- Pool Views
- Attic
Kitchen
- Eat-In Kitchen
- Breakfast Bar
- Self-Cleaning Oven
- Electric Range
- Microwave
- Ice Maker
- Dishwasher
- Kitchen Island
- Disposal
Flooring
- Wood
- Laminate
- Tile
Bedrooms and Bathrooms
- 4 Bedrooms
- Split Bedroom Floorplan
- Closet Cabinetry
- Walk-In Closet
- Dual Sinks
- Separate Shower in Primary Bathroom
Laundry
- Laundry Room
- Dryer
- Washer
Home Security
- Impact Glass
- Fire and Smoke Detector
Pool
- Saltwater Pool
- Spa
- Automatic Pool Chlorinator
- Pool Equipment or Cover
Outdoor Features
- Patio
- Shed
Schools
- Central Park Elementary School
- Plantation Middle School
- Plantation High School
Utilities
- Central Heating and Cooling System
- Heat Pump System
- Electric Water Heater
- Cable TV Available
Listing and Financial Details
- Assessor Parcel Number 494131120760
- Seller Considering Concessions
Community Details
Overview
- Association fees include common area maintenance, cable TV, ground maintenance
- Bridgewater At Plantation Subdivision, Durham 4 Floorplan
Amenities
- Clubhouse
Recreation
- Community Pool
Map
Home Values in the Area
Average Home Value in this Area
Tax History
| Year | Tax Paid | Tax Assessment Tax Assessment Total Assessment is a certain percentage of the fair market value that is determined by local assessors to be the total taxable value of land and additions on the property. | Land | Improvement |
|---|---|---|---|---|
| 2025 | $5,371 | $311,870 | -- | -- |
| 2024 | $5,253 | $303,090 | -- | -- |
| 2023 | $5,253 | $294,270 | $0 | $0 |
| 2022 | $4,790 | $275,090 | $0 | $0 |
| 2021 | $4,636 | $267,080 | $0 | $0 |
| 2020 | $4,554 | $263,400 | $0 | $0 |
| 2019 | $4,470 | $257,480 | $0 | $0 |
| 2018 | $4,312 | $252,680 | $0 | $0 |
| 2017 | $4,266 | $247,490 | $0 | $0 |
| 2016 | $4,199 | $242,400 | $0 | $0 |
| 2015 | $4,276 | $240,720 | $0 | $0 |
| 2014 | $4,277 | $238,810 | $0 | $0 |
| 2013 | -- | $235,290 | $40,850 | $194,440 |
Property History
| Date | Event | Price | Change | Sq Ft Price |
|---|---|---|---|---|
| 04/03/2025 04/03/25 | For Sale | $764,900 | -- | $336 / Sq Ft |
Deed History
| Date | Type | Sale Price | Title Company |
|---|---|---|---|
| Warranty Deed | $292,500 | Attorney | |
| Warranty Deed | $182,500 | -- | |
| Warranty Deed | $170,000 | -- | |
| Warranty Deed | $168,500 | -- |
Mortgage History
| Date | Status | Loan Amount | Loan Type |
|---|---|---|---|
| Open | $216,227 | New Conventional | |
| Closed | $62,000 | Credit Line Revolving | |
| Closed | $285,000 | New Conventional | |
| Closed | $287,201 | FHA | |
| Previous Owner | $50,000 | Credit Line Revolving | |
| Previous Owner | $150,000 | Unknown | |
| Previous Owner | $146,000 | New Conventional | |
| Previous Owner | $136,000 | New Conventional | |
| Previous Owner | $134,800 | No Value Available |
Similar Homes in Plantation, FL
Source: BeachesMLS (Greater Fort Lauderdale)
MLS Number: F10490708
APN: 49-41-31-12-0760
- 10980 NW 12th Ct
- 1217 NW 107th Terrace
- 1041 NW 110th Ave
- 10643 NW 12th Ct
- 10615 NW 12th Ct
- 10820 NW 12th Place
- 0 Old Hiatus Rd
- 10561 NW 11th Ct
- 10801 NW 12th Place
- 10898 NW 12th Dr
- 1010 NW 105th Way Unit B139
- 1027 NW 105th Way Unit D141
- 10553 NW 10th Ct Unit D140
- 11200 NW 14th St
- 10781 NW 12th Dr
- 10748 NW 12th Manor
- 10724 NW 12th Manor
- 10530 NW 10th Ct Unit A137
- 10510 NW 11th Ct
- 10690 NW 14th St Unit 136
