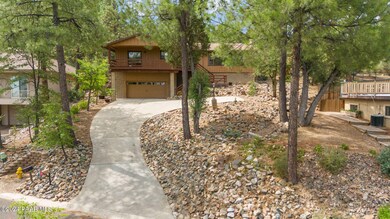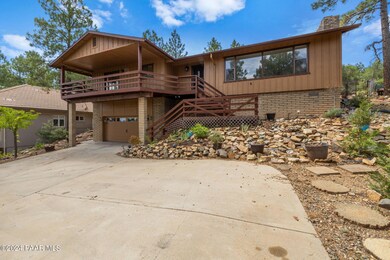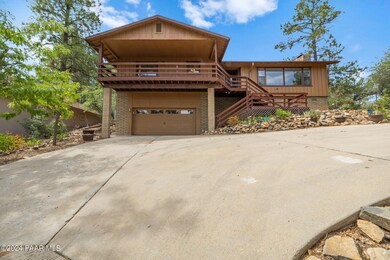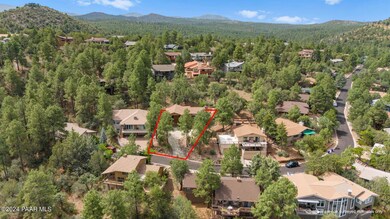
1141 Tanglewood Rd Unit 4 Prescott, AZ 86303
Highlights
- Panoramic View
- Pine Trees
- Covered patio or porch
- Lincoln Elementary School Rated A-
- Secondary Bathroom Jetted Tub
- Cul-De-Sac
About This Home
As of October 2024Stunning panoramic views!! 5 minutes to the Courthouse Plaza. Features include approx. 1825 sq ft, open great room floor plan. 2 bedrooms, 2 bathrooms and spacious 2 car garage with huge unfinished basement and three extra storage rooms. Granite kitchen and bath countertops. Floors are 18'' tile in baths and kitchen. Woodburning fireplace with stacked stone chimney and granite counter tops throughout. There are 2 spacious master suites: Main master has dual sinks, jacuzzi tub, and an office/den/sitting area. Enjoy sitting on your large covered deck and enjoy the panoramic views of Prescott, Thumb Butte, & Granite Mountain. The garage is a deep 2 car with lots of storage. The driveway is a typical up-sloping drive one would expect in a mountain setting, but very navigable with a turnout.
Home Details
Home Type
- Single Family
Est. Annual Taxes
- $1,233
Year Built
- Built in 1977
Lot Details
- 0.26 Acre Lot
- Cul-De-Sac
- Native Plants
- Lot Has A Rolling Slope
- Hillside Location
- Pine Trees
- Property is zoned SF9
HOA Fees
- $46 Monthly HOA Fees
Parking
- 2 Car Garage
- Garage Door Opener
- Driveway
Property Views
- Panoramic
- City
- Thumb Butte
- Mountain
Home Design
- Block Foundation
- Slab Foundation
- Wood Frame Construction
- Composition Roof
Interior Spaces
- 1,825 Sq Ft Home
- 1-Story Property
- Ceiling Fan
- Wood Burning Fireplace
- Double Pane Windows
- Vertical Blinds
- Aluminum Window Frames
- Window Screens
- Open Floorplan
- Basement
- Dirt Floor
- Fire and Smoke Detector
- Washer and Dryer Hookup
Kitchen
- Eat-In Kitchen
- Oven
- Gas Range
- Microwave
- Dishwasher
- Disposal
Flooring
- Carpet
- Tile
Bedrooms and Bathrooms
- 2 Bedrooms
- Walk-In Closet
- Secondary Bathroom Jetted Tub
Outdoor Features
- Covered Deck
- Covered patio or porch
- Rain Gutters
Utilities
- Forced Air Heating and Cooling System
- Humidifier
- Heating System Uses Natural Gas
- Underground Utilities
- 220 Volts
- Natural Gas Water Heater
- Phone Available
- Satellite Dish
- Cable TV Available
Community Details
- Association Phone (928) 237-2224
- Haisley Homestead Subdivision
Listing and Financial Details
- Assessor Parcel Number 105
Map
Home Values in the Area
Average Home Value in this Area
Property History
| Date | Event | Price | Change | Sq Ft Price |
|---|---|---|---|---|
| 10/11/2024 10/11/24 | Sold | $485,000 | -3.0% | $266 / Sq Ft |
| 10/11/2024 10/11/24 | Pending | -- | -- | -- |
| 08/03/2024 08/03/24 | For Sale | $500,000 | +103.3% | $274 / Sq Ft |
| 01/10/2014 01/10/14 | Sold | $246,000 | 0.0% | $135 / Sq Ft |
| 01/10/2014 01/10/14 | Sold | $246,000 | -1.6% | $141 / Sq Ft |
| 12/11/2013 12/11/13 | Pending | -- | -- | -- |
| 11/04/2013 11/04/13 | For Sale | $250,000 | 0.0% | $143 / Sq Ft |
| 11/04/2013 11/04/13 | Pending | -- | -- | -- |
| 10/08/2013 10/08/13 | For Sale | $250,000 | 0.0% | $143 / Sq Ft |
| 09/19/2013 09/19/13 | For Sale | $250,000 | +11.1% | $137 / Sq Ft |
| 03/28/2012 03/28/12 | Sold | $225,000 | -1.7% | $129 / Sq Ft |
| 02/27/2012 02/27/12 | Pending | -- | -- | -- |
| 12/22/2011 12/22/11 | For Sale | $229,000 | -- | $131 / Sq Ft |
Tax History
| Year | Tax Paid | Tax Assessment Tax Assessment Total Assessment is a certain percentage of the fair market value that is determined by local assessors to be the total taxable value of land and additions on the property. | Land | Improvement |
|---|---|---|---|---|
| 2024 | $1,233 | $38,310 | -- | -- |
| 2023 | $1,233 | $32,035 | $6,791 | $25,244 |
| 2022 | $1,216 | $26,781 | $6,327 | $20,454 |
| 2021 | $1,305 | $26,381 | $5,520 | $20,861 |
| 2020 | $1,311 | $0 | $0 | $0 |
| 2019 | $1,302 | $0 | $0 | $0 |
| 2018 | $1,244 | $0 | $0 | $0 |
| 2017 | $1,199 | $0 | $0 | $0 |
| 2016 | $1,194 | $0 | $0 | $0 |
| 2015 | $1,158 | $0 | $0 | $0 |
| 2014 | -- | $0 | $0 | $0 |
Mortgage History
| Date | Status | Loan Amount | Loan Type |
|---|---|---|---|
| Open | $291,000 | New Conventional | |
| Previous Owner | $165,000 | Purchase Money Mortgage | |
| Previous Owner | $216,050 | VA | |
| Previous Owner | $225,000 | VA | |
| Previous Owner | $129,960 | Seller Take Back | |
| Previous Owner | $179,000 | Seller Take Back |
Deed History
| Date | Type | Sale Price | Title Company |
|---|---|---|---|
| Warranty Deed | $485,000 | Premier Title | |
| Warranty Deed | $246,000 | Lawyers Title Yavapai-Coconi | |
| Warranty Deed | $225,000 | Pioneer Title Agency Inc | |
| Warranty Deed | $129,960 | Pioneer Title Agency Inc | |
| Deed In Lieu Of Foreclosure | -- | Pioneer Title Agency Inc | |
| Warranty Deed | $194,000 | First American Title Ins Co |
Similar Homes in Prescott, AZ
Source: Prescott Area Association of REALTORS®
MLS Number: 1066034
APN: 107-17-105
- 918 Marcus Dr
- 1255 Solar Heights Dr Unit 8
- 956 Buck Hill Rd
- 285 Crestwood E
- 1221 Deerfield Rd Unit 2
- 904 Forest Hylands Rd
- 1101 White Spar Rd
- 1101 White Spar Rd
- 1291 Tanglewood Rd
- 245 High Chaparral
- 1206, 1210 White Spar Rd
- 829 Alpha Ln Unit 13
- 858 S Granite St
- 155 Valley Ranch N
- 1435 Haisley Ct Unit 31
- 677 W Hoover St
- 677 W Canyon Dr
- 626 W Maricopa Dr
- 125 Partridge Ln
- 700 White Spar Rd Unit 38






