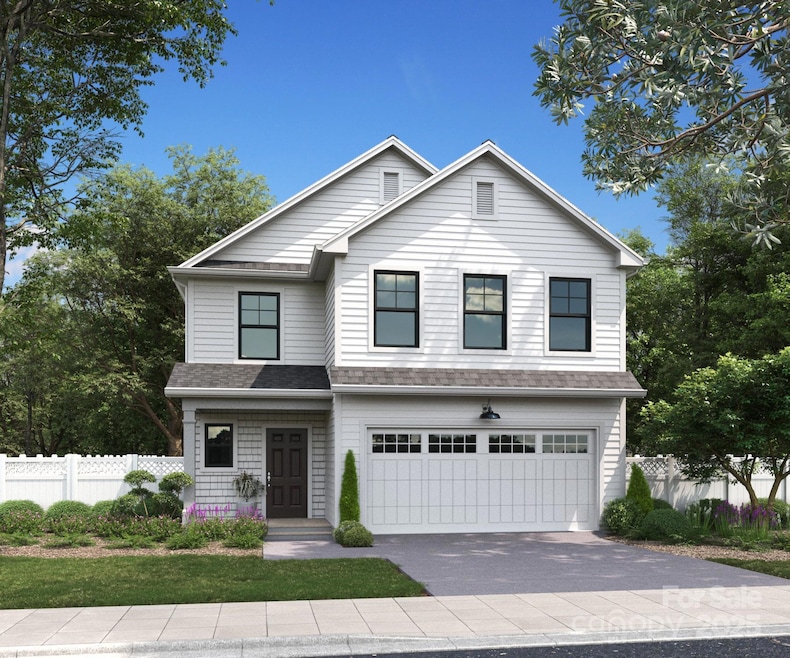
1141 Thayer Glen Ct Charlotte, NC 28213
Hidden Valley NeighborhoodEstimated payment $2,957/month
Highlights
- Under Construction
- Central Air
- Ceiling Fan
- 2 Car Attached Garage
About This Home
Welcome to this beautiful new construction home by Northway Homes, perfectly situated in a charming pocket neighborhood in the heart of Charlotte. Located in the desirable Northway at Echo Glen subdivision, this quiet cul-de-sac community offers a peaceful setting in the established Hidden Valley area. This spacious two-story home features 4 bedrooms, 2.5 bathrooms, and a versatile upstairs loft—perfect for a playroom, home office, or second living space. Thoughtfully designed with modern finishes and an open-concept layout, this home offers comfort, style, and functionality. Enjoy the benefits of new construction in a convenient location just minutes from shopping, dining, and major highways. Don’t miss this opportunity to own a brand-new home in one of Charlotte’s hidden gems!
Listing Agent
EXP Realty LLC Ballantyne Brokerage Phone: 704-968-5332 License #280712

Home Details
Home Type
- Single Family
Year Built
- Built in 2025 | Under Construction
Lot Details
- Property is zoned N1-B
Parking
- 2 Car Attached Garage
- Driveway
Home Design
- Home is estimated to be completed on 6/1/25
- Slab Foundation
- Vinyl Siding
Interior Spaces
- 2-Story Property
- Ceiling Fan
Kitchen
- Electric Range
- Microwave
- Dishwasher
Bedrooms and Bathrooms
- 4 Bedrooms
Schools
- Hidden Valley Elementary School
- Martin Luther King Jr Middle School
- Julius L. Chambers High School
Utilities
- Central Air
- Heat Pump System
- Electric Water Heater
Community Details
- Built by Northway Homes LLC
- Northway At Echo Glen Subdivision, Northway 2130 Floorplan
Listing and Financial Details
- Assessor Parcel Number 08915146
Map
Home Values in the Area
Average Home Value in this Area
Similar Homes in Charlotte, NC
Source: Canopy MLS (Canopy Realtor® Association)
MLS Number: 4247490
- 1232 Rosada Dr
- 1232 Bilmark Ave
- 1315 Tom Hunter Rd
- 1111 Pondella Dr Unit 66
- 5310 Myrica Ln
- 1623 Forest Stream Ct
- 6421 Hidden Forest Dr Unit 83
- 920 Squirrel Hill Rd
- 816 Echo Glen Rd
- 6534 Monteith Dr
- 801 Bilmark Ave
- 837 Corwin Dr
- 6115 Amberly Ln
- 757 Bilmark Ave
- 4147 Merlane Dr
- 4513 Munsee St
- 622 Austin Dr
- 608 Austin Dr
- 9232 Widden Way
- 5923 Carriage Oaks Dr

