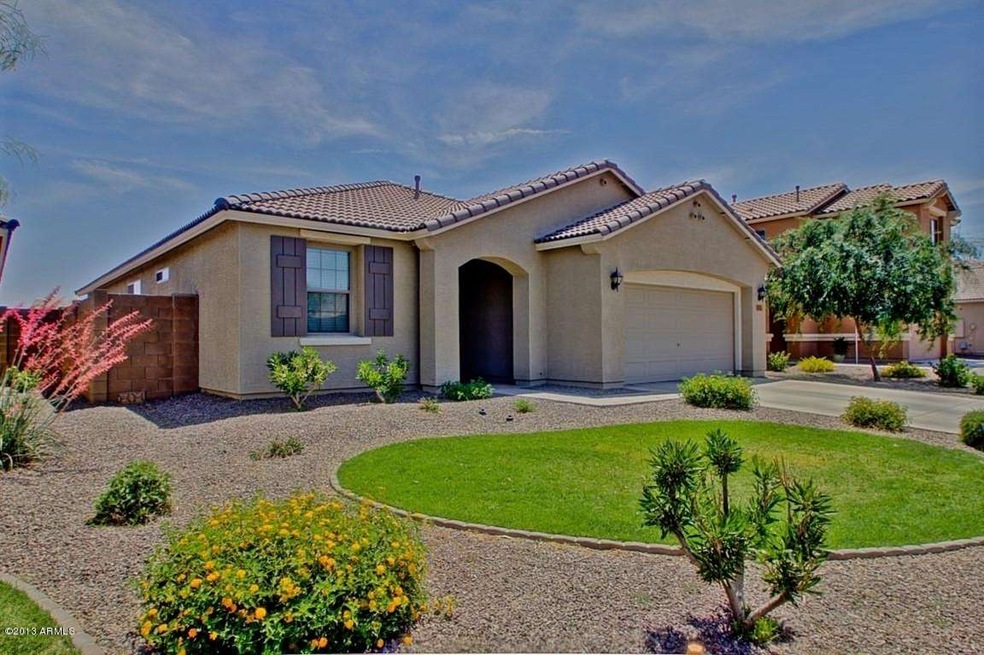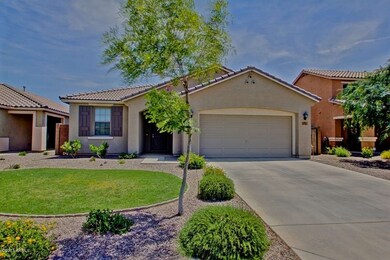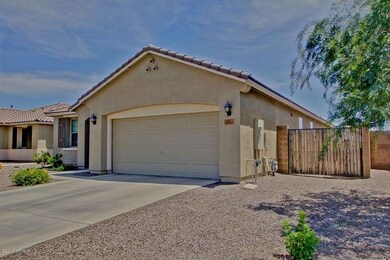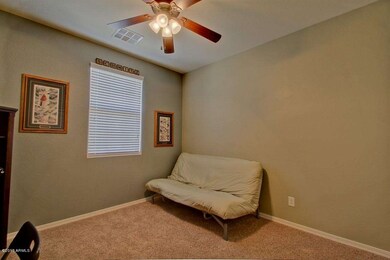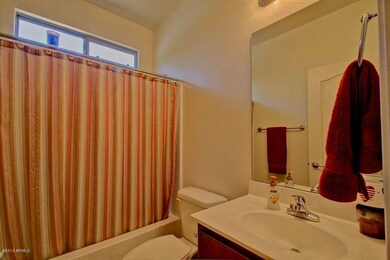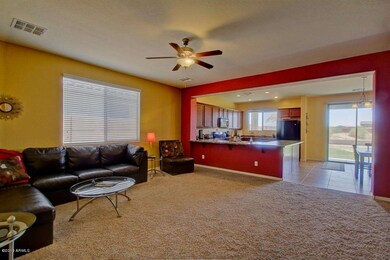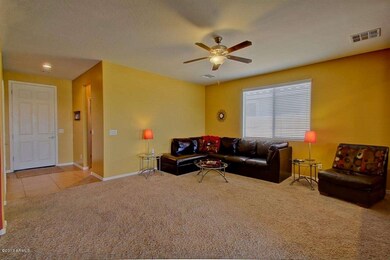1141 W Stephanie Ln San Tan Valley, AZ 85143
Highlights
- Covered patio or porch
- Double Pane Windows
- Tile Flooring
- Eat-In Kitchen
- Dual Vanity Sinks in Primary Bathroom
- Ceiling height of 9 feet or more
About This Home
As of June 2013Don't wait 5-6 months for a new build, enjoy your new move-in ready home. This home is spotless and turn-key with all appliances included in sale, yes that means washer & dryer too. You'll love living in the popular Circle Cross Ranch. Your new home offers a great open floor plan, warm colors, a split 4th bedroom with its own full bathroom great for guests looking to stay a while or your in-home office. All appliances are included in the sale. Enjoy your spacious open backyard with wide open views of San Tan Valley and San Tan Mountain Park.
Home Details
Home Type
- Single Family
Est. Annual Taxes
- $963
Year Built
- Built in 2009
Lot Details
- 6,534 Sq Ft Lot
- Wrought Iron Fence
- Sprinklers on Timer
- Grass Covered Lot
HOA Fees
- $63 Monthly HOA Fees
Parking
- 2 Car Garage
- Garage Door Opener
Home Design
- Wood Frame Construction
- Tile Roof
- Stucco
Interior Spaces
- 1,924 Sq Ft Home
- 1-Story Property
- Ceiling height of 9 feet or more
- Double Pane Windows
- Low Emissivity Windows
Kitchen
- Eat-In Kitchen
- Built-In Microwave
- Dishwasher
Flooring
- Carpet
- Tile
Bedrooms and Bathrooms
- 4 Bedrooms
- Primary Bathroom is a Full Bathroom
- 3 Bathrooms
- Dual Vanity Sinks in Primary Bathroom
Laundry
- Dryer
- Washer
Outdoor Features
- Covered patio or porch
Schools
- Circle Cross Ranch K8 Elementary And Middle School
- Poston Butte High School
Utilities
- Refrigerated Cooling System
- Heating System Uses Natural Gas
- High Speed Internet
- Cable TV Available
Listing and Financial Details
- Tax Lot 38
- Assessor Parcel Number 210-80-623
Community Details
Overview
- Circle Cross Ranch Association, Phone Number (602) 957-9191
- Built by MATTAMY HOMES
- Circle Cross Ranch Subdivision
Recreation
- Bike Trail
Map
Home Values in the Area
Average Home Value in this Area
Property History
| Date | Event | Price | Change | Sq Ft Price |
|---|---|---|---|---|
| 04/25/2025 04/25/25 | For Sale | $499,000 | +182.5% | $259 / Sq Ft |
| 06/21/2013 06/21/13 | Sold | $176,620 | -1.6% | $92 / Sq Ft |
| 06/07/2013 06/07/13 | Pending | -- | -- | -- |
| 05/31/2013 05/31/13 | Price Changed | $179,500 | -0.6% | $93 / Sq Ft |
| 05/04/2013 05/04/13 | Price Changed | $180,500 | -1.1% | $94 / Sq Ft |
| 03/14/2013 03/14/13 | For Sale | $182,500 | -- | $95 / Sq Ft |
Tax History
| Year | Tax Paid | Tax Assessment Tax Assessment Total Assessment is a certain percentage of the fair market value that is determined by local assessors to be the total taxable value of land and additions on the property. | Land | Improvement |
|---|---|---|---|---|
| 2025 | $1,400 | $37,509 | -- | -- |
| 2024 | $1,378 | $42,608 | -- | -- |
| 2023 | $1,401 | $35,230 | $5,227 | $30,003 |
| 2022 | $1,378 | $23,911 | $3,267 | $20,644 |
| 2021 | $1,493 | $20,491 | $0 | $0 |
| 2020 | $1,361 | $19,424 | $0 | $0 |
| 2019 | $1,359 | $18,222 | $0 | $0 |
| 2018 | $1,307 | $13,600 | $0 | $0 |
| 2017 | $1,236 | $13,583 | $0 | $0 |
| 2016 | $1,215 | $13,497 | $1,250 | $12,247 |
| 2014 | $1,198 | $8,619 | $1,000 | $7,619 |
Mortgage History
| Date | Status | Loan Amount | Loan Type |
|---|---|---|---|
| Previous Owner | $170,598 | Unknown |
Deed History
| Date | Type | Sale Price | Title Company |
|---|---|---|---|
| Cash Sale Deed | $176,620 | None Available | |
| Warranty Deed | $167,187 | First American Title Ins Co |
Source: Arizona Regional Multiple Listing Service (ARMLS)
MLS Number: 4904761
APN: 210-80-623
- 1213 W Deoni Trail
- 1024 W Ayrshire Trail
- 1013 W Ayrshire Trail
- 35282 N Shorthorn Trail
- 1274 W Dexter Way
- 901 W Hereford Dr
- 35598 N Murray Grey Dr
- 1705 W Stephanie Ln
- 1623 W Quick Draw Way
- 1700 W Paisley Dr
- 581 W Angus Rd
- 553 W Hereford Dr
- 1792 W Loemann Dr
- 1245 W Busa Dr
- 1814 W Desert Spring Way
- 35306 N Zachary Rd
- 700 W Gascon Rd
- 35737 N Loemann Dr
- 35030 N Barzona Trail
- 35528 N Zachary Rd
