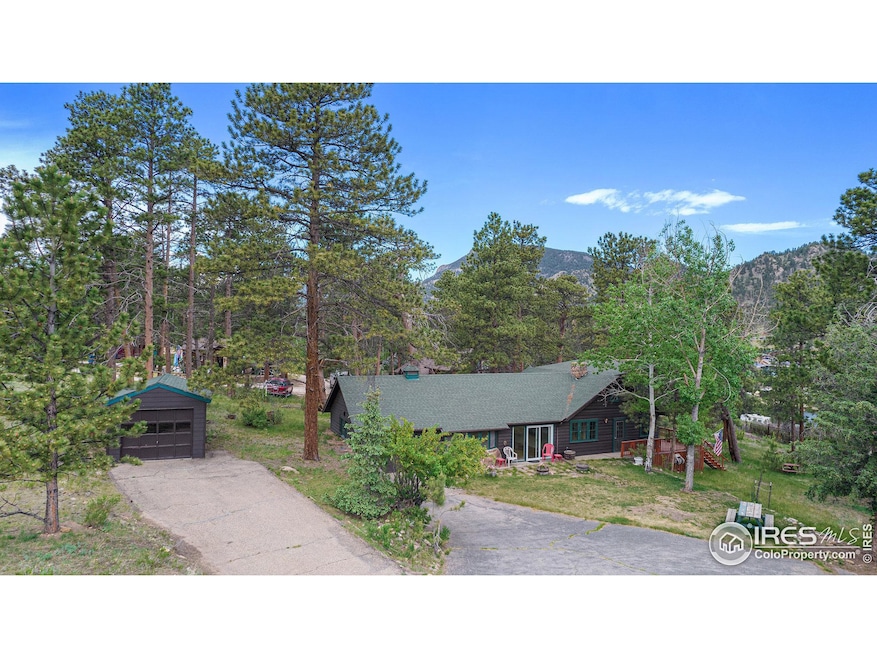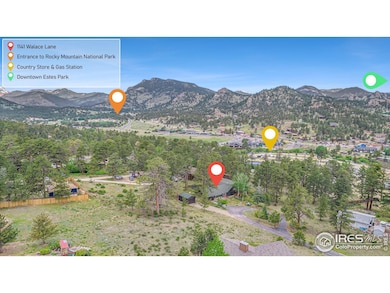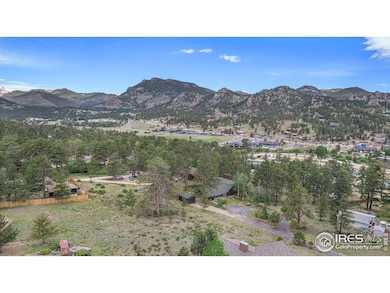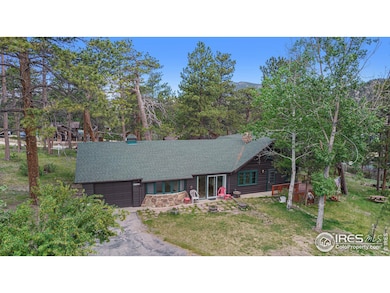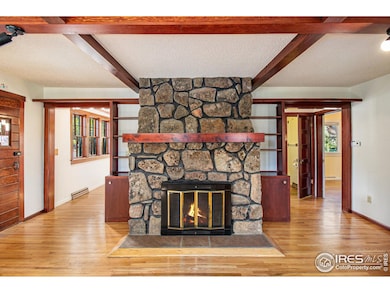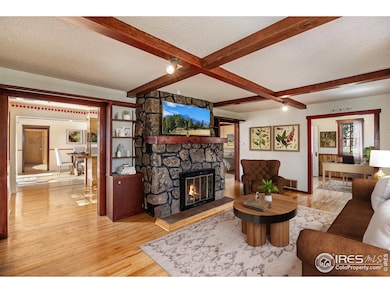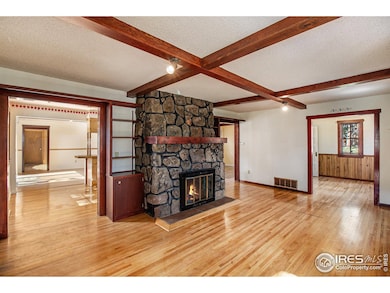
1141 Wallace Ln Estes Park, CO 80517
Estimated payment $5,169/month
Highlights
- Open Floorplan
- Deck
- Wooded Lot
- Mountain View
- Contemporary Architecture
- Wood Flooring
About This Home
This unique listing features an existing residence plus two separate, buildable parcels nestled on a private drive, making it an ideal investment or dream home opportunity. The home is situated on 0.65-acre with Lot 2, measuring 0.48 acres, and Lot 5, 0.28 acres. The home combines historic charm with modern updates, showcasing a spacious open floor plan perfect for main-level living. It offers a wraparound deck, fenced yard, an attached garage, and an additional detached garage. It is conveniently located just minutes from downtown and a short drive to Rocky Mountain National Park. Discover this property that offers versatility and potential like no other.
Home Details
Home Type
- Single Family
Est. Annual Taxes
- $3,494
Year Built
- Built in 1935
Lot Details
- 1.41 Acre Lot
- Dirt Road
- Cul-De-Sac
- Partially Fenced Property
- Level Lot
- Wooded Lot
- Property is zoned EV E
Parking
- 2 Car Detached Garage
- Oversized Parking
Home Design
- Contemporary Architecture
- Cabin
- Wood Frame Construction
- Composition Roof
Interior Spaces
- 1,980 Sq Ft Home
- 1.5-Story Property
- Open Floorplan
- Living Room with Fireplace
- Dining Room
- Home Office
- Mountain Views
Kitchen
- Eat-In Kitchen
- Microwave
Flooring
- Wood
- Carpet
- Laminate
Bedrooms and Bathrooms
- 3 Bedrooms
- 2 Full Bathrooms
Schools
- Estes Park Elementary And Middle School
- Estes Park High School
Additional Features
- Deck
- Forced Air Heating System
Community Details
- No Home Owners Association
- Ferguson Subdivision
Listing and Financial Details
- Assessor Parcel Number R0580767
Map
Home Values in the Area
Average Home Value in this Area
Tax History
| Year | Tax Paid | Tax Assessment Tax Assessment Total Assessment is a certain percentage of the fair market value that is determined by local assessors to be the total taxable value of land and additions on the property. | Land | Improvement |
|---|---|---|---|---|
| 2025 | $3,454 | $52,602 | $10,586 | $42,016 |
| 2024 | $3,454 | $52,602 | $10,586 | $42,016 |
| 2022 | $2,293 | $37,704 | $6,881 | $30,823 |
| 2021 | $2,354 | $38,789 | $7,079 | $31,710 |
| 2020 | $2,529 | $40,648 | $7,079 | $33,569 |
| 2019 | $2,510 | $40,648 | $7,079 | $33,569 |
| 2018 | $1,881 | $31,529 | $7,560 | $23,969 |
| 2017 | $1,892 | $31,529 | $7,560 | $23,969 |
| 2016 | $1,520 | $28,210 | $8,119 | $20,091 |
| 2015 | $1,501 | $43,090 | $8,120 | $34,970 |
| 2014 | $1,467 | $28,290 | $7,400 | $20,890 |
Property History
| Date | Event | Price | Change | Sq Ft Price |
|---|---|---|---|---|
| 12/23/2024 12/23/24 | Price Changed | $874,000 | 0.0% | $441 / Sq Ft |
| 12/23/2024 12/23/24 | For Sale | $874,000 | -2.8% | $441 / Sq Ft |
| 12/16/2024 12/16/24 | Off Market | $899,000 | -- | -- |
| 06/10/2024 06/10/24 | For Sale | $899,000 | -- | $454 / Sq Ft |
Deed History
| Date | Type | Sale Price | Title Company |
|---|---|---|---|
| Interfamily Deed Transfer | -- | None Available | |
| Warranty Deed | $197,000 | -- |
Mortgage History
| Date | Status | Loan Amount | Loan Type |
|---|---|---|---|
| Open | $83,000 | Unknown |
Similar Homes in Estes Park, CO
Source: IRES MLS
MLS Number: 1011715
APN: 35351-11-003
- 1190 Marys Lake Rd
- 0 Alpaca Farm Way
- 755 Elm Rd Unit 10
- 683 Cedar Ridge Cir Unit 2
- 550 Hondius Cir
- 671 Heinz Pkwy
- 1234 Giant Track Rd
- 1565 Highway 66 Unit 28
- 1565 Highway 66
- 1565 Highway 66 Unit 4
- 657 Cedar Ridge Cir
- 810 Larkspur Rd
- 760 Larkspur Rd
- 509 Riverside Dr
- 6161 36
- 1671 Hummingbird Ln
- 0 Prospect Mountain Dr
- 1743 Moraine Ave
- 2220 Eagle Cliff Rd
- 540 W Elkhorn Ave Unit B2
