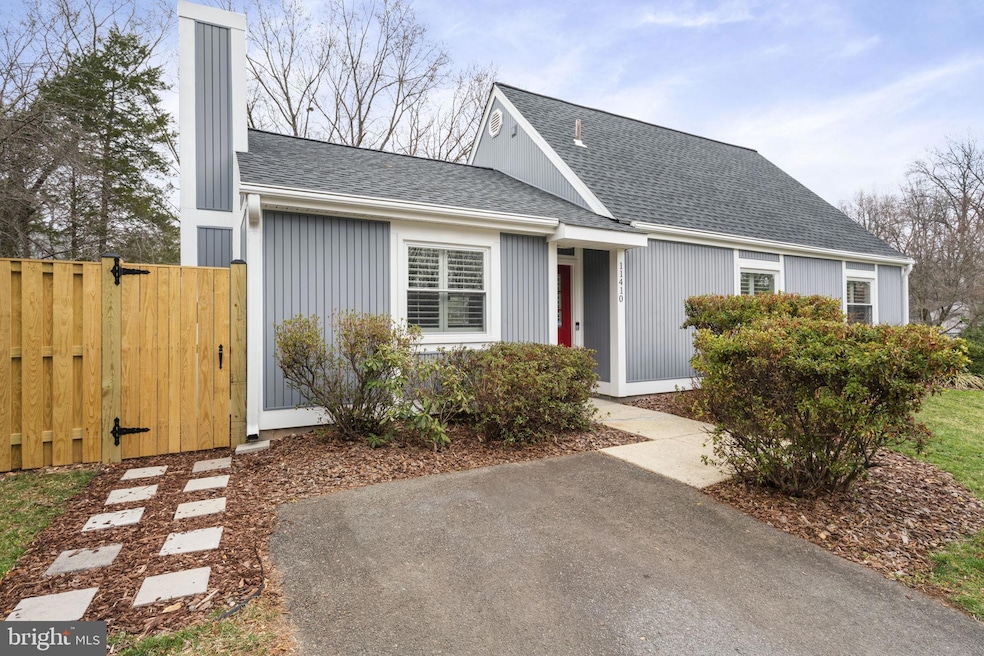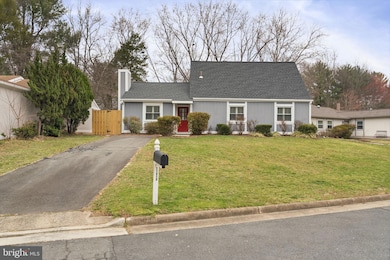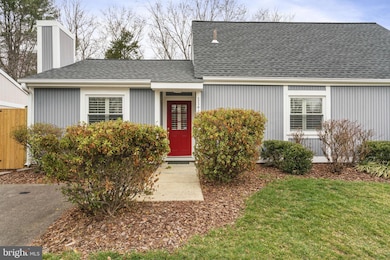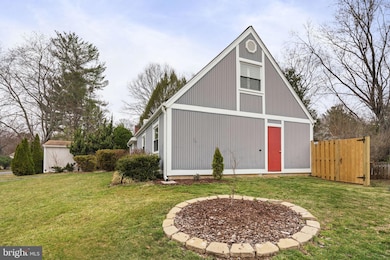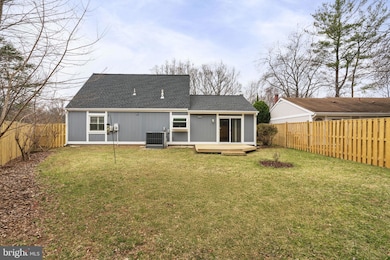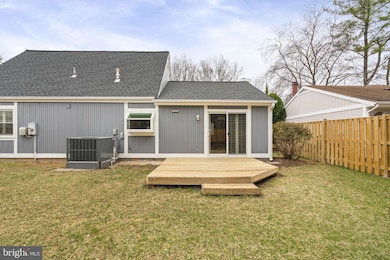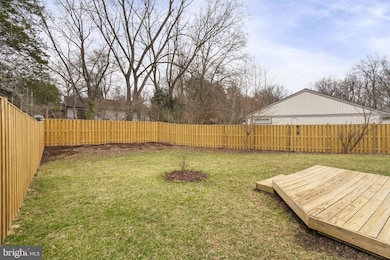
11410 Great Meadow Dr Reston, VA 20191
Highlights
- Open Floorplan
- Cape Cod Architecture
- Wood Flooring
- Sunrise Valley Elementary Rated A
- Deck
- 2-minute walk to Upper Lake Tennis Courts
About This Home
As of April 2025Wonderful single family home located in amazing Reston location. Minutes to Reston metro and town center. Great location with easy access to all that the NOVA region has to offer. This one is full of charm, character and an efficient use of space. Private, recently fenced back yard with deck for summer cookouts. Updated kitchen with gas cooking, granite countertops, and beautiful back splash. The living room has gas fireplace for those cool fall and winter evenings. Upstairs offers a primary suite with full, double vanity bathroom, and the main level boasts 2 spacious bedrooms and an updated full bath. There is a swing area/room which could be an office, workout area, dining room, or maybe even a 4th BR with the addition of one wall. Gorgeous plantation shutters throughout the home. Full sized washer and gas dryer, and instant gas water heater. Off street parking and tucked away on a quiet road...it feels like it is miles from anything...but it's not...it's right where you want to be!!! Monthy HOA fee to Hampton Meadow, and annual fee to Reston.
Home Details
Home Type
- Single Family
Est. Annual Taxes
- $8,194
Year Built
- Built in 1977
Lot Details
- 7,340 Sq Ft Lot
- Wood Fence
- Back Yard Fenced
- Property is zoned 370
HOA Fees
- $160 Monthly HOA Fees
Home Design
- Cape Cod Architecture
- Rambler Architecture
- Slab Foundation
- Frame Construction
- Asphalt Roof
- Vinyl Siding
Interior Spaces
- 1,440 Sq Ft Home
- Property has 2 Levels
- Open Floorplan
- Built-In Features
- Recessed Lighting
- Self Contained Fireplace Unit Or Insert
- Gas Fireplace
- Window Treatments
- Green House Windows
- Sliding Doors
- Combination Kitchen and Dining Room
- Home Security System
Kitchen
- Eat-In Kitchen
- Gas Oven or Range
- Built-In Microwave
- Freezer
- Ice Maker
- Dishwasher
- Disposal
- Instant Hot Water
Flooring
- Wood
- Carpet
- Ceramic Tile
Bedrooms and Bathrooms
Laundry
- Laundry in unit
- Washer
- Gas Dryer
Parking
- Driveway
- Off-Street Parking
Outdoor Features
- Deck
- Patio
Schools
- Sunrise Valley Elementary School
- Hughes Middle School
- South Lakes High School
Utilities
- Forced Air Heating and Cooling System
- Heat Pump System
- Tankless Water Heater
- Natural Gas Water Heater
Listing and Financial Details
- Tax Lot 3
- Assessor Parcel Number 0262 096A0003
Community Details
Overview
- $848 Recreation Fee
- Association fees include common area maintenance, snow removal, trash
- Hampton Meadow/Reston HOA
- Reston Subdivision
- Property Manager
Amenities
- Common Area
Recreation
- Tennis Courts
- Community Playground
- Community Indoor Pool
- Jogging Path
Map
Home Values in the Area
Average Home Value in this Area
Property History
| Date | Event | Price | Change | Sq Ft Price |
|---|---|---|---|---|
| 04/23/2025 04/23/25 | Sold | $735,000 | -2.0% | $510 / Sq Ft |
| 03/27/2025 03/27/25 | Pending | -- | -- | -- |
| 03/15/2025 03/15/25 | For Sale | $749,900 | +41.5% | $521 / Sq Ft |
| 03/29/2019 03/29/19 | Sold | $530,000 | +1.0% | $368 / Sq Ft |
| 02/27/2019 02/27/19 | For Sale | $525,000 | 0.0% | $365 / Sq Ft |
| 03/26/2014 03/26/14 | Sold | $525,000 | +2.9% | $365 / Sq Ft |
| 02/16/2014 02/16/14 | Pending | -- | -- | -- |
| 02/13/2014 02/13/14 | For Sale | $510,000 | -- | $354 / Sq Ft |
Tax History
| Year | Tax Paid | Tax Assessment Tax Assessment Total Assessment is a certain percentage of the fair market value that is determined by local assessors to be the total taxable value of land and additions on the property. | Land | Improvement |
|---|---|---|---|---|
| 2024 | $7,079 | $587,250 | $269,000 | $318,250 |
| 2023 | $6,665 | $566,970 | $269,000 | $297,970 |
| 2022 | $6,750 | $566,970 | $269,000 | $297,970 |
| 2021 | $6,518 | $534,020 | $239,000 | $295,020 |
| 2020 | $6,230 | $506,280 | $214,000 | $292,280 |
| 2019 | $5,544 | $450,560 | $209,000 | $241,560 |
| 2018 | $5,105 | $443,920 | $204,000 | $239,920 |
| 2017 | $5,071 | $419,820 | $204,000 | $215,820 |
| 2016 | $4,816 | $399,540 | $194,000 | $205,540 |
| 2015 | $4,449 | $382,570 | $194,000 | $188,570 |
| 2014 | $4,422 | $381,050 | $194,000 | $187,050 |
Mortgage History
| Date | Status | Loan Amount | Loan Type |
|---|---|---|---|
| Open | $100,000 | Credit Line Revolving | |
| Open | $454,700 | New Conventional | |
| Closed | $472,500 | New Conventional | |
| Previous Owner | $423,000 | New Conventional | |
| Previous Owner | $75,000 | Credit Line Revolving | |
| Previous Owner | $151,943 | No Value Available |
Deed History
| Date | Type | Sale Price | Title Company |
|---|---|---|---|
| Warranty Deed | $530,000 | Tandem Title Llc | |
| Quit Claim Deed | -- | None Available | |
| Warranty Deed | $525,000 | -- | |
| Deed | $280,000 | -- | |
| Deed | $154,000 | -- |
Similar Homes in the area
Source: Bright MLS
MLS Number: VAFX2227790
APN: 0262-096A0003
- 11310 Harborside Cluster
- 11303 Harborside Cluster
- 2020 Headlands Cir
- 1941 Upper Lake Dr
- 2006 Turtle Pond Dr
- 11506 Purple Beech Dr
- 2020 Turtle Pond Dr
- 2013 Turtle Pond Dr
- 11244 Faraday Park Dr
- 1955 Winterport Cluster
- 2032 Swans Neck Way
- 11237 Beaker St
- 2105 Lirio Ct
- 11303 Reston Station Blvd
- 1820 Reston Row Plaza Unit 1604
- 11272 Harbor Ct Unit 1272
- 11122 Lakespray Way
- 11184 Silentwood Ln
- 11627 Newbridge Ct
- 2102 Whisperwood Glen Ln
