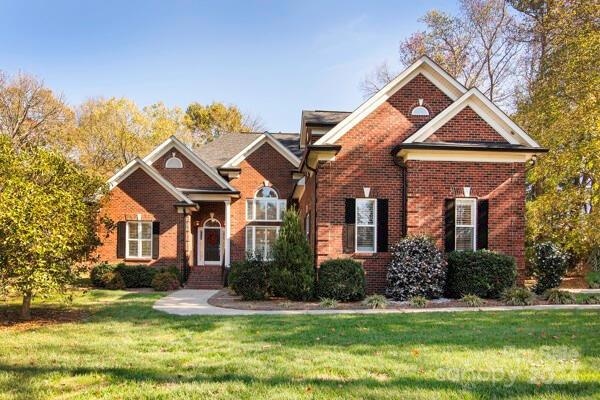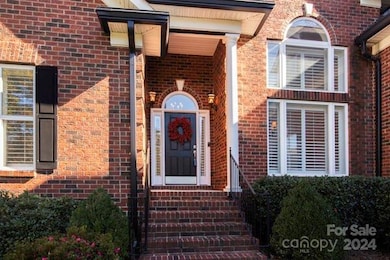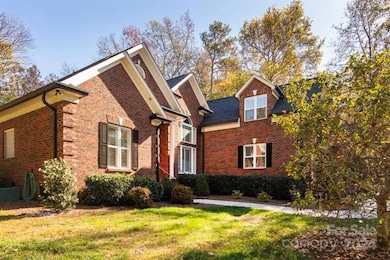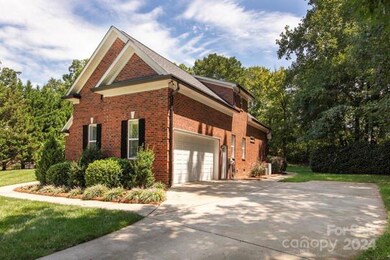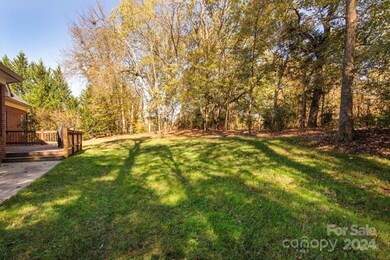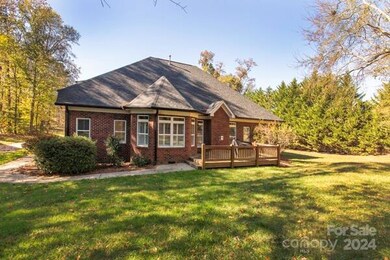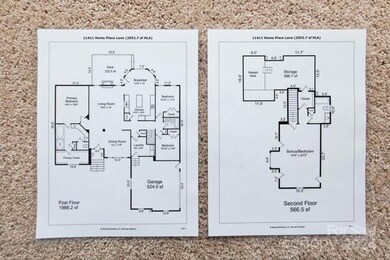
11411 Home Place Ln Mint Hill, NC 28227
Highlights
- Open Floorplan
- Wooded Lot
- Wood Flooring
- Deck
- Transitional Architecture
- Front Porch
About This Home
As of March 2025Come live in Hidden Forest - Mint Hil's ALL BRICK subdivision -trees, sidewalks, street lights - only 76 homes. 11411 Home Place Lane is move-in ready for you. Drive through the neighborhood - schedule an appointment and make this your new home!
Bright open floorplan -main level primary suite plus main level bedrooms 2 and 3. Huge bonus/BR 4 upstairs with full bath/walk-in closet and unbelievable walk-in attic storage! Custom garage flooring and "sealed by Dry Pro" crawlspace! Very private lot - newer landscaping and lawn just aerated. New roof 2021 plus commercial size gutters installed ---this home is immaculate - original owners have maintained this home and yard from day one!
Last Agent to Sell the Property
Kathy Irby Realty Brokerage Email: kpirbyRealtor@gmail.com License #167251
Home Details
Home Type
- Single Family
Est. Annual Taxes
- $3,992
Year Built
- Built in 2001
Lot Details
- Wooded Lot
HOA Fees
- $30 Monthly HOA Fees
Parking
- 2 Car Attached Garage
- Garage Door Opener
Home Design
- Transitional Architecture
- Four Sided Brick Exterior Elevation
Interior Spaces
- 1.5-Story Property
- Open Floorplan
- Gas Fireplace
- Insulated Windows
- Great Room with Fireplace
- Crawl Space
- Laundry Room
Kitchen
- Electric Range
- Plumbed For Ice Maker
- Dishwasher
- Kitchen Island
- Disposal
Flooring
- Wood
- Tile
Bedrooms and Bathrooms
- Split Bedroom Floorplan
- Walk-In Closet
- 3 Full Bathrooms
Outdoor Features
- Deck
- Front Porch
Schools
- Mint Hill Elementary School
- Northeast Middle School
- Independence High School
Utilities
- Central Air
- Heating System Uses Natural Gas
- Underground Utilities
- Fiber Optics Available
- Cable TV Available
Community Details
- Braesael Association, Phone Number (704) 847-3507
- Built by J Edward Shirley
- Hidden Forest Subdivision
- Mandatory home owners association
Listing and Financial Details
- Assessor Parcel Number 135-322-28
Map
Home Values in the Area
Average Home Value in this Area
Property History
| Date | Event | Price | Change | Sq Ft Price |
|---|---|---|---|---|
| 03/13/2025 03/13/25 | Sold | $685,000 | -3.7% | $268 / Sq Ft |
| 02/24/2025 02/24/25 | Pending | -- | -- | -- |
| 10/29/2024 10/29/24 | For Sale | $711,500 | -- | $279 / Sq Ft |
Tax History
| Year | Tax Paid | Tax Assessment Tax Assessment Total Assessment is a certain percentage of the fair market value that is determined by local assessors to be the total taxable value of land and additions on the property. | Land | Improvement |
|---|---|---|---|---|
| 2023 | $3,992 | $556,800 | $125,000 | $431,800 |
| 2022 | $3,039 | $344,000 | $70,000 | $274,000 |
| 2021 | $3,039 | $344,000 | $70,000 | $274,000 |
| 2020 | $3,039 | $344,000 | $70,000 | $274,000 |
| 2019 | $3,033 | $344,000 | $70,000 | $274,000 |
| 2018 | $3,188 | $289,100 | $60,000 | $229,100 |
| 2017 | $3,163 | $289,100 | $60,000 | $229,100 |
| 2016 | $3,159 | $289,100 | $60,000 | $229,100 |
| 2015 | $3,156 | $289,100 | $60,000 | $229,100 |
| 2014 | $3,154 | $289,100 | $60,000 | $229,100 |
Mortgage History
| Date | Status | Loan Amount | Loan Type |
|---|---|---|---|
| Previous Owner | $170,000 | Credit Line Revolving | |
| Previous Owner | $235,000 | New Conventional | |
| Previous Owner | $238,100 | Unknown | |
| Previous Owner | $50,000 | Credit Line Revolving | |
| Previous Owner | $276,800 | Unknown | |
| Previous Owner | $34,550 | Credit Line Revolving | |
| Previous Owner | $272,555 | Purchase Money Mortgage | |
| Previous Owner | $245,600 | Purchase Money Mortgage | |
| Previous Owner | $229,500 | Construction | |
| Closed | $30,500 | No Value Available |
Deed History
| Date | Type | Sale Price | Title Company |
|---|---|---|---|
| Warranty Deed | $685,000 | None Listed On Document | |
| Warranty Deed | $685,000 | None Listed On Document | |
| Warranty Deed | $287,000 | -- | |
| Warranty Deed | $45,000 | -- |
Similar Homes in the area
Source: Canopy MLS (Canopy Realtor® Association)
MLS Number: 4195706
APN: 135-322-28
- 11424 Brangus Ln
- 4709 Trey View Ct
- 4904 Ardenetti Ct
- 11243 Home Place Ln
- 13008 Ginovanni Way
- 11922 Kimberfield Rd Unit 37
- 12525 Hashanli Place
- 12515 Hashanli Place
- 3622 Walter Nelson Rd
- 12636 Twilight Dr
- 12300 Eva St
- 12609 Twilight Dr
- 5344 Saddlewood Ln
- 3117 Williams Rd
- 11215 Idlewild Rd
- 3232 Kale Ln
- 4223 Willow View Ct
- 4540 Hounds Run Dr
- 3721 Oak View Ct
- 2910 Williams Rd
