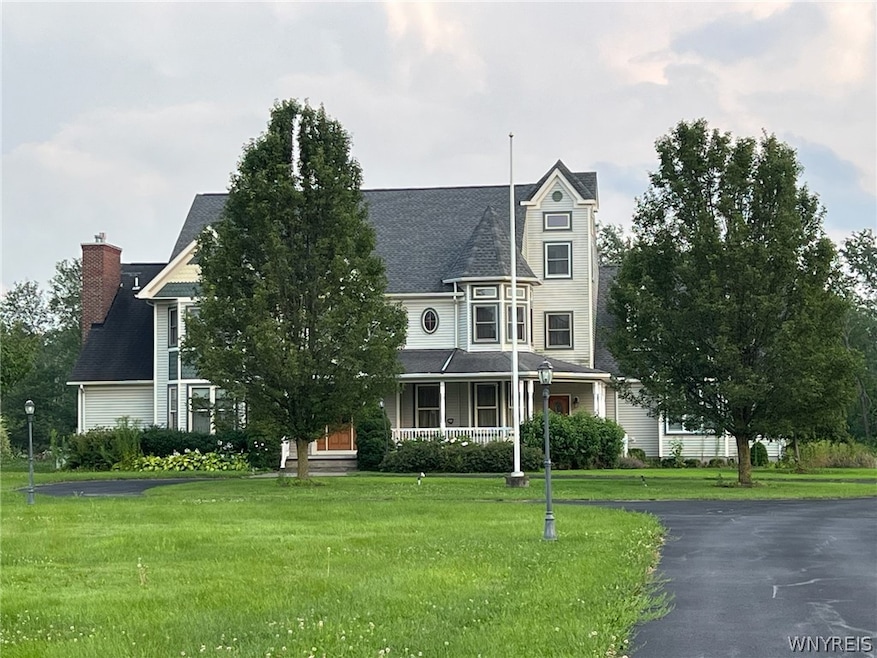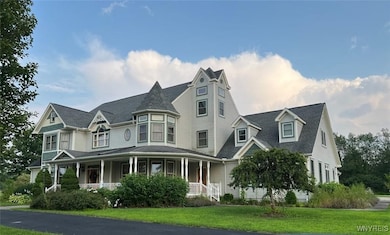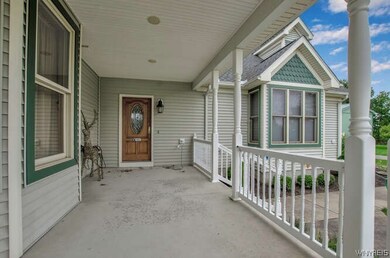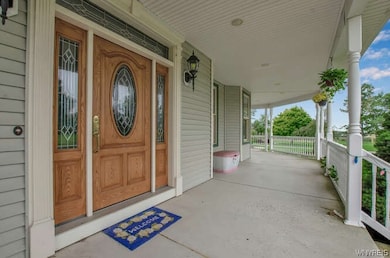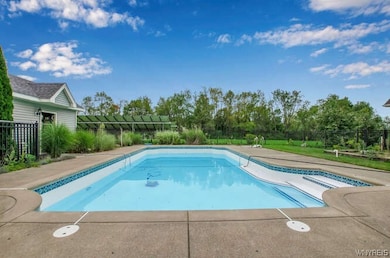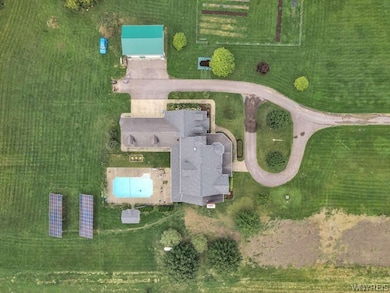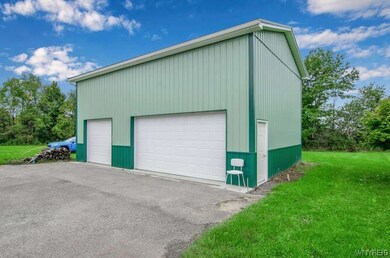11411 Stolle Rd East Aurora, NY 14052
Estimated payment $9,776/month
Highlights
- Private Pool
- Built-In Refrigerator
- Wood Flooring
- Primary Bedroom Suite
- 10 Acre Lot
- Main Floor Primary Bedroom
About This Home
AMAZING Opportunity! This exceptional Victorian manor operated as a B&B for 20+ years. House sits on a 10 acre. Use as an Air BnB or reopen as a B&B or just keep this beautiful gem all to yourself. This home boasts a beautiful chef's kitchen with a huge walk-in pantry, has five bedrooms each with its own dedicated bathroom plus two more half baths on the main floor. Family room, on the main level, has a beautiful gas fireplace for those cozy winter nights. There is a secondary family room on the second floor as well. There is a beautiful sunroom off the dining area that leads out to the inground pool. The seller has also added a pole barn with a lift. The attached 5.5 car garage is heated and has drainage. There was a partial roof tear-off in 2017. This self-sustaining home has geothermal and solar for the main utility services and also comes equipped with a whole home generator that has a dedicated 1000 gallon propane tank. The diesel storage tank is for the grasshopper lawnmower which is also included in the sale. For all the bird watchers this property abounds in humming birds, bluejays and white-breasted nuthatch just to name a few. You DON'T want to miss out on this absolutely FANTASTIC OPPORTUNITY!
Listing Agent
Listing by Howard Hanna WNY Inc. Brokerage Phone: 716-880-0073 License #10401371116 Listed on: 07/25/2024

Home Details
Home Type
- Single Family
Est. Annual Taxes
- $17,620
Year Built
- Built in 2003
Lot Details
- 10 Acre Lot
- Lot Dimensions are 330x1327
- Partially Fenced Property
- Rectangular Lot
Parking
- 5.5 Car Attached Garage
- Parking Storage or Cabinetry
- Heated Garage
- Circular Driveway
Home Design
- Victorian Architecture
- Poured Concrete
- Vinyl Siding
- Copper Plumbing
Interior Spaces
- 5,434 Sq Ft Home
- 2-Story Property
- Central Vacuum
- Partially Furnished
- Woodwork
- Skylights
- 1 Fireplace
- Entrance Foyer
- Family Room
- Separate Formal Living Room
- Sitting Room
- Formal Dining Room
- Den
- Bonus Room
- Sun or Florida Room
Kitchen
- Walk-In Pantry
- <<doubleOvenToken>>
- Gas Oven
- Gas Cooktop
- Range Hood
- <<microwave>>
- Built-In Refrigerator
- Dishwasher
- Kitchen Island
- Granite Countertops
Flooring
- Wood
- Carpet
- Ceramic Tile
- Vinyl
Bedrooms and Bathrooms
- 5 Bedrooms | 1 Primary Bedroom on Main
- Primary Bedroom Suite
- In-Law or Guest Suite
- <<bathWSpaHydroMassageTubToken>>
Laundry
- Laundry Room
- Laundry on main level
Basement
- Walk-Out Basement
- Basement Fills Entire Space Under The House
Eco-Friendly Details
- Energy-Efficient Lighting
- Solar Heating System
Outdoor Features
- Private Pool
- Open Patio
- Porch
Schools
- Iroquois Senior High School
Farming
- Agricultural
Utilities
- Forced Air Heating and Cooling System
- Heating System Uses Gas
- Vented Exhaust Fan
- Geothermal Heating and Cooling
- Water Heater
- Septic Tank
- High Speed Internet
Listing and Financial Details
- Tax Lot 1
- Assessor Parcel Number 145400-148-000-0009-001-120
Map
Home Values in the Area
Average Home Value in this Area
Tax History
| Year | Tax Paid | Tax Assessment Tax Assessment Total Assessment is a certain percentage of the fair market value that is determined by local assessors to be the total taxable value of land and additions on the property. | Land | Improvement |
|---|---|---|---|---|
| 2024 | -- | $283,500 | $28,000 | $255,500 |
| 2023 | $12,483 | $283,500 | $28,000 | $255,500 |
| 2022 | $5,169 | $300,000 | $28,000 | $272,000 |
| 2021 | $15,422 | $288,800 | $20,300 | $268,500 |
| 2020 | $15,653 | $288,800 | $20,300 | $268,500 |
| 2019 | $15,422 | $288,800 | $20,300 | $268,500 |
| 2018 | $5,535 | $288,800 | $20,300 | $268,500 |
| 2017 | $11,720 | $322,100 | $20,300 | $301,800 |
| 2016 | $4,892 | $322,100 | $20,300 | $301,800 |
| 2015 | -- | $322,100 | $20,300 | $301,800 |
| 2014 | -- | $322,100 | $20,300 | $301,800 |
Property History
| Date | Event | Price | Change | Sq Ft Price |
|---|---|---|---|---|
| 03/10/2025 03/10/25 | Pending | -- | -- | -- |
| 08/20/2024 08/20/24 | Price Changed | $1,499,999 | -2.3% | $276 / Sq Ft |
| 07/26/2024 07/26/24 | For Sale | $1,535,000 | +62.4% | $282 / Sq Ft |
| 09/01/2021 09/01/21 | Sold | $945,000 | -4.6% | $174 / Sq Ft |
| 05/09/2021 05/09/21 | Pending | -- | -- | -- |
| 04/28/2021 04/28/21 | For Sale | $990,900 | -- | $182 / Sq Ft |
Purchase History
| Date | Type | Sale Price | Title Company |
|---|---|---|---|
| Warranty Deed | $945,000 | None Available |
Mortgage History
| Date | Status | Loan Amount | Loan Type |
|---|---|---|---|
| Open | $360,000 | New Conventional | |
| Previous Owner | $80,000 | Unknown | |
| Previous Owner | $200,000 | Credit Line Revolving |
Source: Western New York Real Estate Information Services (WNYREIS)
MLS Number: B1552325
APN: 145400-148-000-0009-001-100
- 2152 Williston Heights
- 1492 Two Rod Rd
- 3680 Bullis Rd
- 2905 Four Rod Rd
- 60 Kettle Run
- 2007 Hemstreet Rd
- 470 Hemstreet Rd
- 12720 Bullis Rd
- 1002 Wish Cir
- 1076 Wish Cir
- 1063 Wish Cir
- 1018 Wish Cir
- 3410 Bullis Rd
- 1042 Wish Cir
- 1066 Wish Cir
- 1029 Wish Cir
- 11237 Porterville Rd
- 893 Townline Rd
- 210 Townline Rd
- 1160 Stolle Rd
