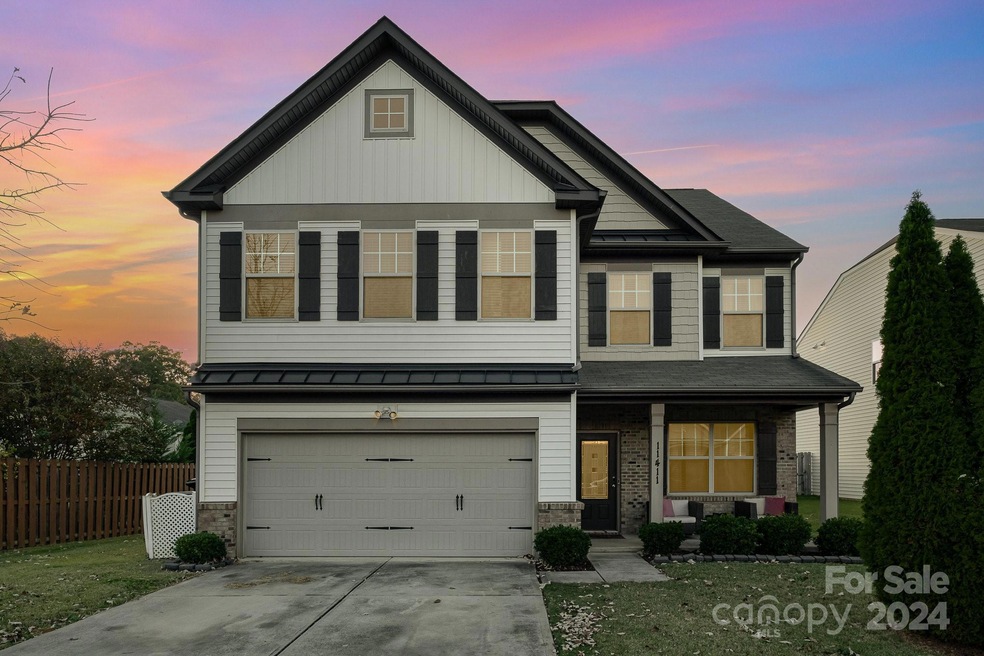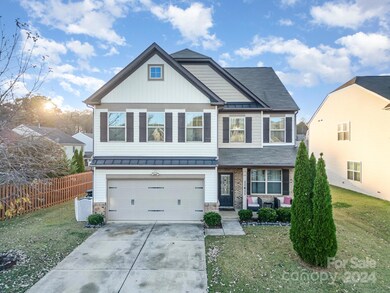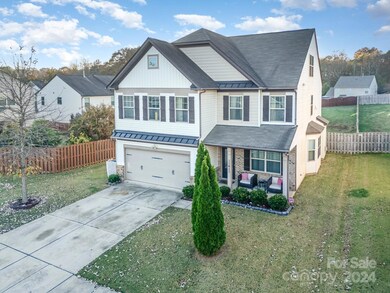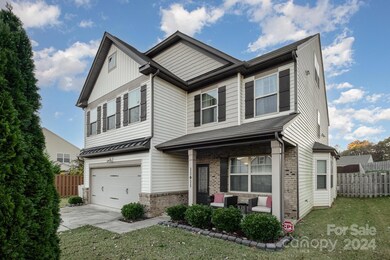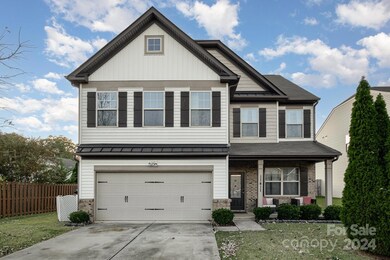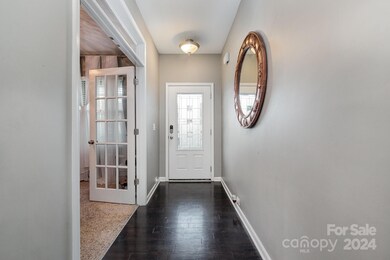
11411 Sweetbriar Ridge Dr Charlotte, NC 28269
Davis Lake-Eastfield NeighborhoodHighlights
- Garden Bath
- Central Heating and Cooling System
- Wood Fence
- Kitchen Island
- 2 Car Garage
- Vinyl Flooring
About This Home
As of January 2025Welcome to this stunning 2.5-story home in the desirable Sweetbriar Subdivision! Boasting 5 spacious bedrooms and 3.5 baths, this home offers ample space and luxurious finishes. The main level features durable LVP flooring throughout, creating a seamless flow between the formal dining area, study, and living spaces. The kitchen is a chef's dream, with beautiful granite countertops, stainless steel appliances, and cream-colored cabinetry—perfect for preparing meals and entertaining guests. The second level is home to a spacious loft area, 4 generous bedrooms, and 2 full bathrooms. The master suite is a true retreat, with a large bedroom, a luxurious en-suite bath featuring double sinks, a garden tub, and a stand-in shower. The walk-in closet is exceptionally roomy, offering plenty of space for both partners. Outside, the expansive backyard is fully fenced and features a wonderful patio area—ideal for outdoor gatherings, relaxation, and enjoying the serene surroundings.
Last Agent to Sell the Property
Keller Williams South Park Brokerage Email: daniel@knaxgroup.com License #279909

Home Details
Home Type
- Single Family
Est. Annual Taxes
- $3,069
Year Built
- Built in 2014
Lot Details
- Wood Fence
- Back Yard Fenced
- Property is zoned N1-A
HOA Fees
- $46 Monthly HOA Fees
Parking
- 2 Car Garage
- Driveway
Home Design
- Brick Exterior Construction
- Slab Foundation
- Vinyl Siding
Interior Spaces
- 2.5-Story Property
- Living Room with Fireplace
- Vinyl Flooring
Kitchen
- Electric Oven
- Electric Cooktop
- Microwave
- Dishwasher
- Kitchen Island
- Disposal
Bedrooms and Bathrooms
- 5 Bedrooms
- Garden Bath
Schools
- Croft Community Elementary School
- J.M. Alexander Middle School
- North Mecklenburg High School
Utilities
- Central Heating and Cooling System
- Vented Exhaust Fan
Community Details
- Superior Association Management, Llc Association, Phone Number (704) 875-7177
- Sweetbriar Subdivision
- Mandatory home owners association
Listing and Financial Details
- Assessor Parcel Number 027-642-70
Map
Home Values in the Area
Average Home Value in this Area
Property History
| Date | Event | Price | Change | Sq Ft Price |
|---|---|---|---|---|
| 01/15/2025 01/15/25 | Sold | $479,900 | 0.0% | $155 / Sq Ft |
| 12/04/2024 12/04/24 | Pending | -- | -- | -- |
| 11/20/2024 11/20/24 | For Sale | $479,900 | +50.9% | $155 / Sq Ft |
| 08/17/2020 08/17/20 | Sold | $318,000 | -0.6% | $102 / Sq Ft |
| 07/10/2020 07/10/20 | Pending | -- | -- | -- |
| 07/09/2020 07/09/20 | For Sale | $320,000 | -- | $103 / Sq Ft |
Tax History
| Year | Tax Paid | Tax Assessment Tax Assessment Total Assessment is a certain percentage of the fair market value that is determined by local assessors to be the total taxable value of land and additions on the property. | Land | Improvement |
|---|---|---|---|---|
| 2023 | $3,069 | $446,300 | $85,000 | $361,300 |
| 2022 | $2,571 | $282,400 | $50,000 | $232,400 |
| 2021 | $2,511 | $282,400 | $50,000 | $232,400 |
| 2020 | $2,036 | $282,400 | $50,000 | $232,400 |
| 2019 | $2,467 | $282,400 | $50,000 | $232,400 |
| 2018 | $2,036 | $179,700 | $34,000 | $145,700 |
| 2017 | $2,019 | $179,700 | $34,000 | $145,700 |
| 2016 | $1,992 | $179,700 | $34,000 | $145,700 |
| 2015 | $1,971 | $34,000 | $34,000 | $0 |
| 2014 | $364 | $0 | $0 | $0 |
Mortgage History
| Date | Status | Loan Amount | Loan Type |
|---|---|---|---|
| Open | $465,503 | New Conventional | |
| Closed | $465,503 | New Conventional | |
| Previous Owner | $8,647 | FHA | |
| Previous Owner | $11,669 | FHA | |
| Previous Owner | $10,026 | FHA | |
| Previous Owner | $13,416 | FHA | |
| Previous Owner | $312,240 | FHA | |
| Previous Owner | $242,284 | FHA | |
| Previous Owner | $244,890 | FHA |
Deed History
| Date | Type | Sale Price | Title Company |
|---|---|---|---|
| Warranty Deed | $480,000 | Srec Title Company Llc | |
| Warranty Deed | $480,000 | Srec Title Company Llc | |
| Warranty Deed | $318,000 | None Available | |
| Interfamily Deed Transfer | -- | None Available | |
| Interfamily Deed Transfer | -- | None Available | |
| Warranty Deed | $249,500 | None Available | |
| Warranty Deed | $115,500 | None Available |
Similar Homes in the area
Source: Canopy MLS (Canopy Realtor® Association)
MLS Number: 4198568
APN: 027-642-70
- 5146 Elementary View Dr
- 12044 Brownestone View Dr
- 12815 Towering Pine Dr
- 3329 Brownes Creek Rd
- 4809 Canipe Dr
- 8619 Delamere Ln
- 12016 Gemstone Ct
- 12743 Netherhall Dr
- 8505 Delamere Ln
- 3411 Pasture View Ct
- 7436 Meridale Forest Dr
- 7201 Brassy Creek Ln
- 11521 Allen A Brown Rd
- 7535 Meridale Forest Dr Unit 107 Kendall
- 3612 Woodnotch Ct
- 11616 Placer Maple Ln
- 6827 Neuhoff Ln
- 4409 Rancliffe Ct
- 4905 Benthaven Ln Unit 321
- 8812 Glenover Cir
