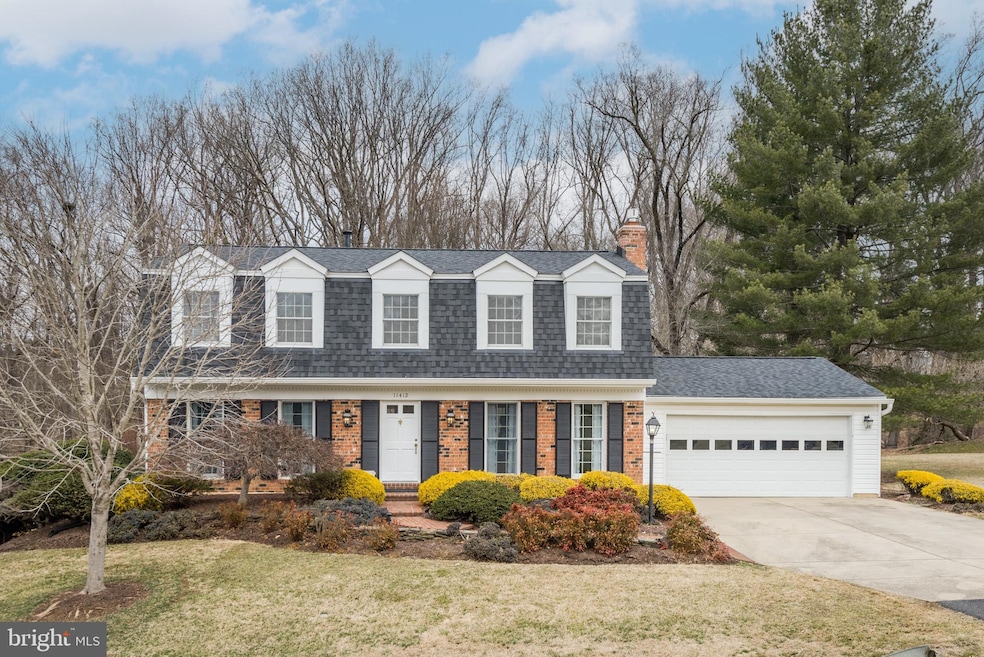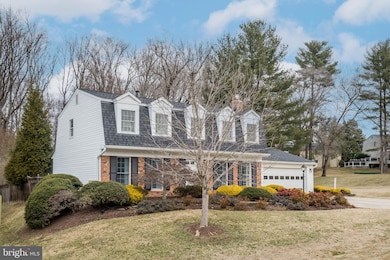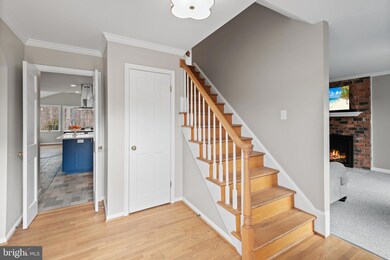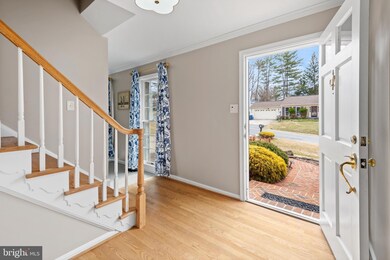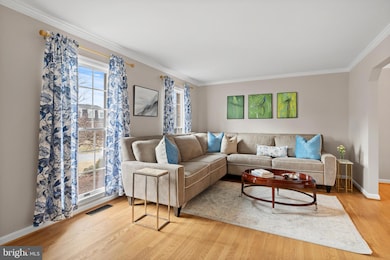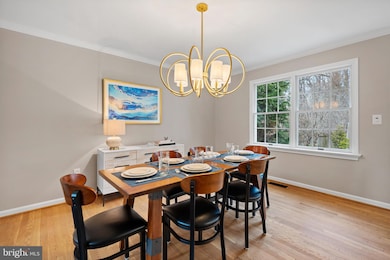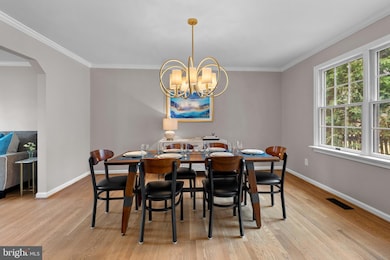
11412 Beechgrove Ln Potomac, MD 20854
Highlights
- Eat-In Gourmet Kitchen
- View of Trees or Woods
- Colonial Architecture
- Wayside Elementary School Rated A
- Heated Floors
- 2-minute walk to Kilgour Branch Stream Valley Park
About This Home
As of April 2025Welcome to this stunning, expanded Colonial home, ideally located on one of the most sought-after lots in the desirable Bedfordshire neighborhood. Impeccably maintained inside and out, this bright and airy home offers over 3,000 square feet of living space, seamlessly blending classic charm with modern updates.
With 4 spacious bedrooms and 3.5 baths, this home is designed for comfortable living and entertaining. A standout feature is the gorgeous sunroom/breakfast room, with cathedral ceilings and walls of windows that bathe the room in natural light, creating the perfect space to enjoy your morning coffee while overlooking the tranquil, level backyard.
As you approach, the brick walkway guides you to the welcoming entry. Inside, the foyer sets the tone with elegant newly refinished hardwood floors that flow into the spacious formal dining room and living room—both perfect for hosting family and friends. The gourmet kitchen is a chef's dream, offering plenty of wood cabinetry, beautiful countertops, an Akdy kitchen hood, a professional induction cooktop, new flooring and stainless steel appliances.
The adjacent breakfast room, with its high cathedral ceilings, hardwood floors, recessed lighting, and abundance of windows, offers a bright and inviting atmosphere. A door leads directly to the patio and lush backyard, allowing for seamless indoor-outdoor living. The cozy family room features a glass-enclosed direct vent gas insert fireplace, creating the perfect space to relax and unwind. The rear hallway leads to a full bathroom, a laundry room with wood cabinetry, a Speed Queen washer and dryer and a closet, and convenient access to the 2-car garage. Upstairs, you'll find 4 generously sized bedrooms, all with hardwood floors and ample closet space. The primary bedroom is a true retreat with a beautifully renovated en-suite bath offering a spa-like experience with modern finishes including radiant heated floors (2021). Three additional bedrooms share a well-appointed renovated full bath with ceramic tile, a built-in cabinet, and a tub/shower combination (2023). Step outside to the backyard oasis, where a flagstone patio and level yard surrounded by mature trees offer privacy and tranquility—ideal for outdoor entertaining or simply relaxing in a peaceful setting. This home has seen numerous thoughtful upgrades to enhance comfort and efficiency, including a new roof and gutters (2022) and new attic insulation and air sealing (2022) for improved energy performance. The hardwood floors were refinished in 2023, adding a fresh, polished look throughout. The upper floor has been upgraded with a new air handler with UV light and new duct work (2022), as well as a new heat pump (2023), ensuring optimal climate control. Additional insulation was added to the exterior walls and mansard cavities in 2023 for increased energy efficiency. The home also features a whole-house dehumidifier (2024), an ERV (Energy Recovery Ventilator), and an Infinity Edge Air Purifier to improve air quality and provide a healthier living environment. In 2023, the entire house was repainted, and the kitchen cabinets were painted, adding a modern touch to this already impressive home.
Located in the highly desirable Bedfordshire neighborhood, this home is within walking distance to Wayside Elementary School and falls within the top-ranked Churchill High and Hoover Middle School district. You'll enjoy easy access to community amenities, including two swim and tennis clubs, playgrounds, the Potomac Community Center, and Falls Road Public Golf Club. Just minutes from Potomac Village, Cabin John Village, and Park Potomac, you'll have convenient access to a wide variety of shops, restaurants, supermarkets, and more. Commuting is a breeze with Metro bus service through the community and easy access to Routes 270 and 495. With its spacious layout, unbeatable location, and undeniable charm, this home is truly a place you'll love. Welcome to your dream home!
Home Details
Home Type
- Single Family
Est. Annual Taxes
- $11,073
Year Built
- Built in 1972 | Remodeled in 2023
Lot Details
- 10,535 Sq Ft Lot
- Stone Retaining Walls
- Sprinkler System
- Property is in excellent condition
- Property is zoned R200
Parking
- 2 Car Direct Access Garage
- 3 Driveway Spaces
- Front Facing Garage
- Garage Door Opener
Home Design
- Colonial Architecture
- Block Foundation
- Frame Construction
- Blown-In Insulation
- Low VOC Insulation
- Batts Insulation
- Asphalt Roof
- Vinyl Siding
- Brick Front
- Active Radon Mitigation
- Low Volatile Organic Compounds (VOC) Products or Finishes
Interior Spaces
- Property has 3 Levels
- Traditional Floor Plan
- Crown Molding
- Ceiling Fan
- Recessed Lighting
- Self Contained Fireplace Unit Or Insert
- Marble Fireplace
- Fireplace Mantel
- Brick Fireplace
- Gas Fireplace
- Double Hung Windows
- Bay Window
- Window Screens
- Formal Dining Room
- Views of Woods
- Attic Fan
- Fire Sprinkler System
Kitchen
- Eat-In Gourmet Kitchen
- Breakfast Area or Nook
- Double Self-Cleaning Oven
- Electric Oven or Range
- Cooktop
- Microwave
- Freezer
- Dishwasher
- Stainless Steel Appliances
- Kitchen Island
- Disposal
Flooring
- Wood
- Carpet
- Heated Floors
- Ceramic Tile
Bedrooms and Bathrooms
- 4 Bedrooms
- En-Suite Bathroom
- Bathtub with Shower
- Walk-in Shower
Laundry
- Laundry on main level
- Electric Front Loading Dryer
- Washer
- Laundry Chute
Partially Finished Basement
- Heated Basement
- Basement Fills Entire Space Under The House
- Interior Basement Entry
- Water Proofing System
- Sump Pump
- Crawl Space
Eco-Friendly Details
- ENERGY STAR Qualified Equipment
- Air Purifier
Outdoor Features
- Outdoor Grill
- Play Equipment
Schools
- Wayside Elementary School
- Herbert Hoover Middle School
- Winston Churchill High School
Utilities
- Forced Air Zoned Heating and Cooling System
- Dehumidifier
- Air Source Heat Pump
- Heat or Energy Recovery Ventilation System
- Vented Exhaust Fan
- Programmable Thermostat
- Natural Gas Water Heater
Community Details
- No Home Owners Association
- Bedfordshire Subdivision
Listing and Financial Details
- Tax Lot 49
- Assessor Parcel Number 161000899833
Map
Home Values in the Area
Average Home Value in this Area
Property History
| Date | Event | Price | Change | Sq Ft Price |
|---|---|---|---|---|
| 04/10/2025 04/10/25 | Sold | $1,270,000 | +6.3% | $410 / Sq Ft |
| 03/10/2025 03/10/25 | Pending | -- | -- | -- |
| 03/05/2025 03/05/25 | For Sale | $1,195,000 | +39.0% | $386 / Sq Ft |
| 02/24/2018 02/24/18 | Sold | $860,000 | +1.2% | $257 / Sq Ft |
| 01/22/2018 01/22/18 | Pending | -- | -- | -- |
| 01/18/2018 01/18/18 | For Sale | $849,880 | -- | $254 / Sq Ft |
Tax History
| Year | Tax Paid | Tax Assessment Tax Assessment Total Assessment is a certain percentage of the fair market value that is determined by local assessors to be the total taxable value of land and additions on the property. | Land | Improvement |
|---|---|---|---|---|
| 2024 | $11,073 | $922,967 | $0 | $0 |
| 2023 | $11,004 | $858,633 | $0 | $0 |
| 2022 | $8,481 | $794,300 | $423,600 | $370,700 |
| 2021 | $8,001 | $755,933 | $0 | $0 |
| 2020 | $7,555 | $717,567 | $0 | $0 |
| 2019 | $7,115 | $679,200 | $423,600 | $255,600 |
| 2018 | $7,120 | $679,200 | $423,600 | $255,600 |
| 2017 | $7,611 | $679,200 | $0 | $0 |
| 2016 | $6,606 | $695,800 | $0 | $0 |
| 2015 | $6,606 | $682,167 | $0 | $0 |
| 2014 | $6,606 | $668,533 | $0 | $0 |
Mortgage History
| Date | Status | Loan Amount | Loan Type |
|---|---|---|---|
| Open | $200,000 | Credit Line Revolving | |
| Open | $679,650 | Adjustable Rate Mortgage/ARM | |
| Closed | $688,000 | Commercial | |
| Previous Owner | $364,000 | New Conventional | |
| Previous Owner | $121,850 | Stand Alone Refi Refinance Of Original Loan | |
| Previous Owner | $500,000 | Credit Line Revolving |
Deed History
| Date | Type | Sale Price | Title Company |
|---|---|---|---|
| Deed | $860,000 | First Title & Escrow Inc | |
| Deed | -- | -- | |
| Deed | -- | -- | |
| Deed | -- | -- | |
| Deed | -- | -- |
Similar Homes in Potomac, MD
Source: Bright MLS
MLS Number: MDMC2166930
APN: 10-00899833
- 11421 Twining Ln
- 11237 Korman Dr
- 9921 Bedfordshire Ct
- 11318 Broad Green Dr
- 11603 Montague Ct
- 11915 Glen Mill Rd
- 10809 S Glen Rd
- 10813 Lockland Rd
- 12012 Gregerscroft Rd
- 11507 Broad Green Dr
- 1 Winterset Ct
- 11208 Tara Rd
- 10510 S Glen Rd
- 11015 Glen Rd
- 10 Nantucket Ct
- 21 Nantucket Ct
- 11620 Piney Spring Ln
- 10605 River Oaks Ln
- 10711 Red Barn Ln
- 12313 Saint James Rd
