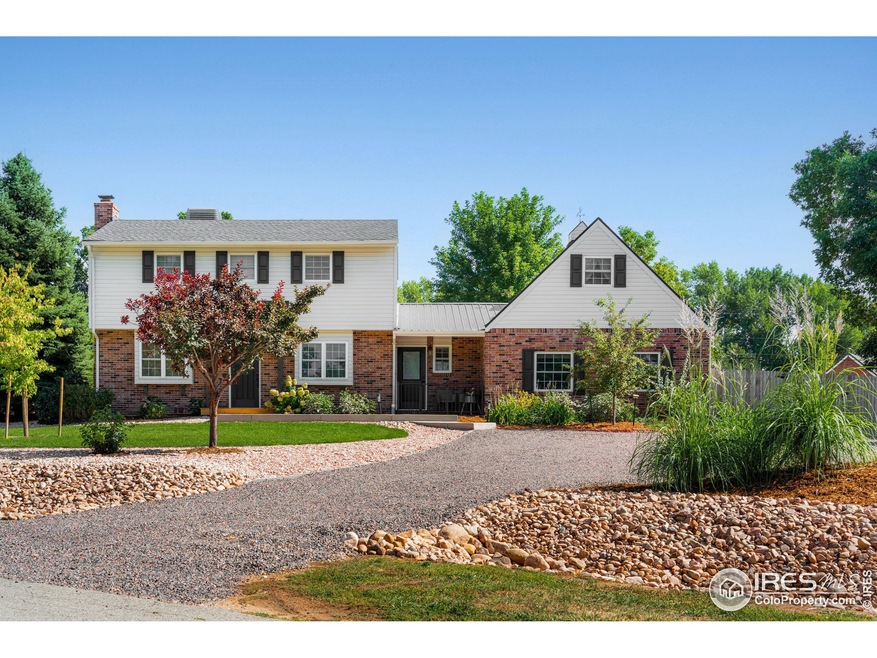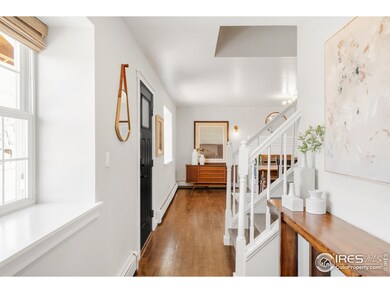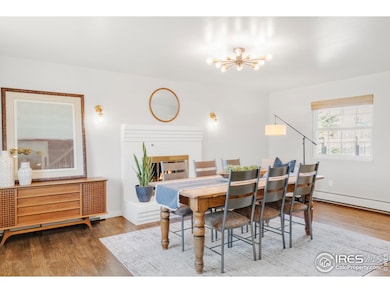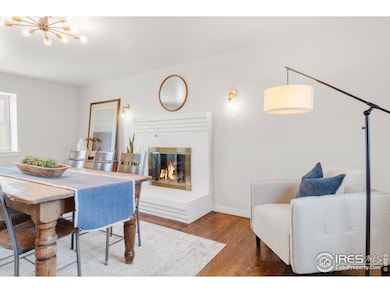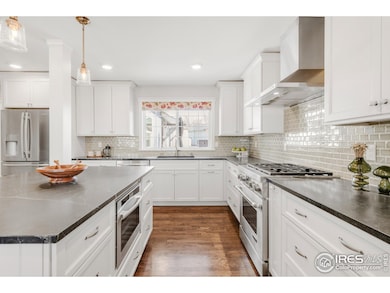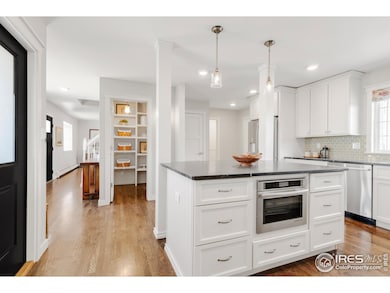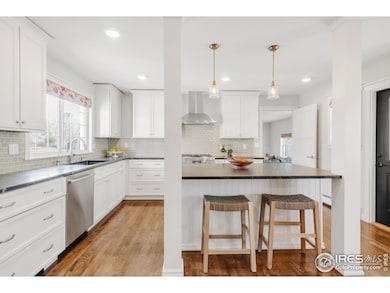
11412 Billings Ave Lafayette, CO 80026
Highlights
- Horses Allowed On Property
- Mountain View
- Cathedral Ceiling
- Red Hawk Elementary School Rated A-
- Contemporary Architecture
- Wood Flooring
About This Home
As of April 2025Discover a serene country retreat in the heart of Lafayette, where peaceful living meets modern convenience. Thoughtfully remodeled in 2018 with Boulder County Energy Smart features, the home offers light-filled living and endless character. A chef's kitchen with custom cabinets, soapstone counters, Jenn Air appliances, a walk-in pantry, and island seating seamlessly connects to a dining room grounded by a fireplace. The main-floor primary opens to a private patio and features a luxurious en-suite bath with sleek finishes. Set on a fully fenced property with stunning mountain views, this beautifully maintained home boasts lush gardens with raspberry and blackberry bushes, a refreshed yard with sprinklers, and drip lines for effortless care. Outdoor amenities include a loafing shed, a detached 2-car garage with 220v electric, a chicken coop and a hot tub. With easy access to trails, top-rated dining and recreation, this home offers the perfect blend of tranquility and accessibility.
Home Details
Home Type
- Single Family
Est. Annual Taxes
- $6,586
Year Built
- Built in 1973
Lot Details
- 0.97 Acre Lot
- Unincorporated Location
- Southern Exposure
- North Facing Home
- Fenced
- Level Lot
- Sprinkler System
- Property is zoned RR
Parking
- 2 Car Detached Garage
Home Design
- Contemporary Architecture
- Brick Veneer
- Composition Roof
- Vinyl Siding
Interior Spaces
- 2,724 Sq Ft Home
- 2-Story Property
- Cathedral Ceiling
- Ceiling Fan
- Fireplace
- Double Pane Windows
- Window Treatments
- Family Room
- Dining Room
- Mountain Views
- Storm Doors
Kitchen
- Eat-In Kitchen
- Gas Oven or Range
- Microwave
- Dishwasher
- Kitchen Island
- Disposal
Flooring
- Wood
- Carpet
Bedrooms and Bathrooms
- 4 Bedrooms
- Main Floor Bedroom
- Walk-In Closet
- Primary bathroom on main floor
Laundry
- Laundry on main level
- Dryer
- Washer
Outdoor Features
- Patio
- Outdoor Storage
- Outbuilding
Schools
- Red Hawk Elementary School
- Erie Middle School
- Erie High School
Utilities
- Air Conditioning
- Whole House Fan
- Baseboard Heating
- Septic System
Additional Features
- Loafing Shed
- Horses Allowed On Property
Community Details
- No Home Owners Association
- Brownsville Subdivision
Listing and Financial Details
- Assessor Parcel Number R0055199
Map
Home Values in the Area
Average Home Value in this Area
Property History
| Date | Event | Price | Change | Sq Ft Price |
|---|---|---|---|---|
| 04/17/2025 04/17/25 | Sold | $1,285,000 | +2.8% | $472 / Sq Ft |
| 03/26/2025 03/26/25 | For Sale | $1,250,000 | +42.0% | $459 / Sq Ft |
| 01/21/2022 01/21/22 | Off Market | $880,000 | -- | -- |
| 10/23/2020 10/23/20 | Sold | $880,000 | -2.1% | $335 / Sq Ft |
| 08/26/2020 08/26/20 | Price Changed | $899,000 | -0.9% | $342 / Sq Ft |
| 08/07/2020 08/07/20 | For Sale | $907,500 | -- | $346 / Sq Ft |
Tax History
| Year | Tax Paid | Tax Assessment Tax Assessment Total Assessment is a certain percentage of the fair market value that is determined by local assessors to be the total taxable value of land and additions on the property. | Land | Improvement |
|---|---|---|---|---|
| 2024 | $6,499 | $66,632 | $9,822 | $56,810 |
| 2023 | $6,499 | $66,632 | $13,507 | $56,810 |
| 2022 | $6,045 | $59,096 | $11,989 | $47,107 |
| 2021 | $4,514 | $44,716 | $12,334 | $32,382 |
| 2020 | $4,698 | $46,641 | $13,228 | $33,413 |
| 2019 | $3,985 | $39,647 | $13,228 | $26,419 |
| 2018 | $3,561 | $35,661 | $11,160 | $24,501 |
| 2017 | $3,346 | $39,426 | $12,338 | $27,088 |
| 2016 | $3,304 | $34,467 | $11,144 | $23,323 |
| 2015 | $2,428 | $27,860 | $11,940 | $15,920 |
| 2014 | $2,373 | $27,860 | $11,940 | $15,920 |
Mortgage History
| Date | Status | Loan Amount | Loan Type |
|---|---|---|---|
| Open | $704,000 | New Conventional | |
| Previous Owner | $55,000 | Purchase Money Mortgage | |
| Previous Owner | $30,000 | Credit Line Revolving |
Deed History
| Date | Type | Sale Price | Title Company |
|---|---|---|---|
| Warranty Deed | $880,000 | 8Z Title | |
| Warranty Deed | $400,000 | 8Z Title | |
| Deed | $33,600 | -- |
Similar Homes in Lafayette, CO
Source: IRES MLS
MLS Number: 1029389
APN: 1465140-12-003
- 11382 Flatiron Dr
- 385 Baxter Farm Ln
- 449 Meadow View Pkwy
- 630 Benton Ln
- 1898 Wilson Cir
- 11880 Juniper St
- 724 Dakota Ln
- 1838 Wilson Cir
- 1875 Gordon Dr
- 827 Sundance Ln
- 543 Brennan Cir
- 844 Dakota Ln
- 730 Pope Dr
- 864 Dakota Ln
- 591 Brennan Cir
- 887 Sundance Ln
- 10667 E Goosehaven W
- 2272 Front Range Rd
- 335 Tynan Dr
- 85 Kolar Ct
