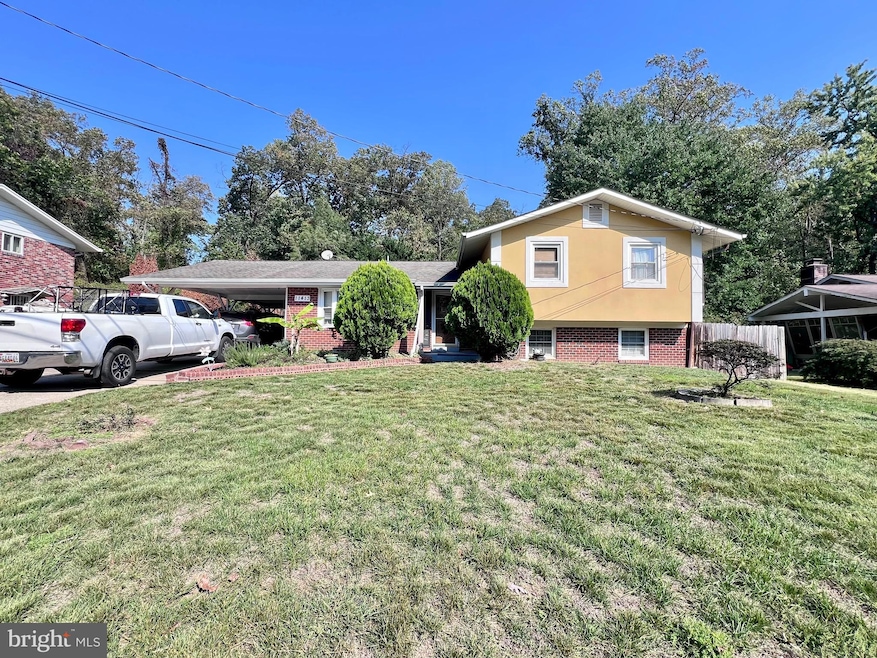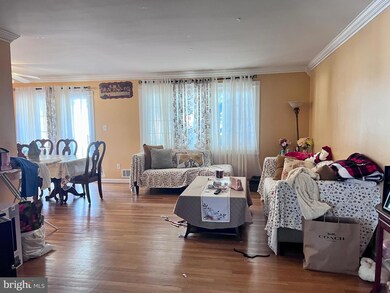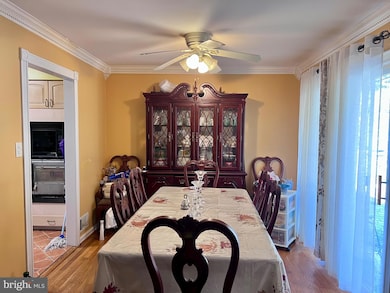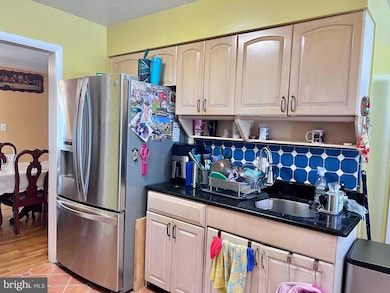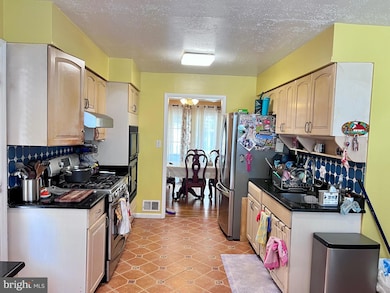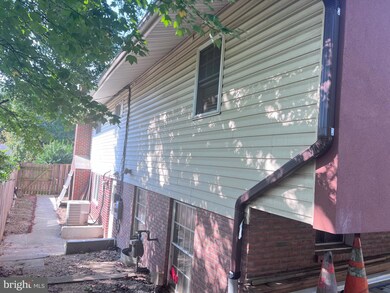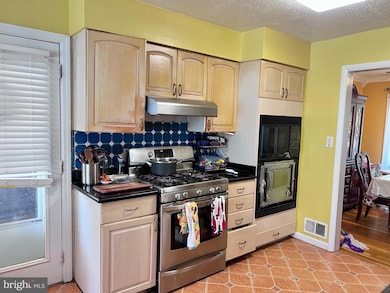
11413 Allview Dr Beltsville, MD 20705
6
Beds
5
Baths
3,975
Sq Ft
10,250
Sq Ft Lot
Highlights
- 1 Fireplace
- No HOA
- Laundry Room
- Furnished
- Breakfast Room
- 2 Attached Carport Spaces
About This Home
As of January 2025This is a fantastic opportunity for first-time homebuyers or savvy investors looking to add value and realize significant potential. This house has a two-level extension built in 2006 21x21 approx. Total finished SQ. FT is about 4000.
Unique opportunity for the right buyer looking to add value and realize significant potential. Currently, two separate, independent areas/rooms of the house are rented out. Sold "as is"
Motivated seller!
Home Details
Home Type
- Single Family
Est. Annual Taxes
- $8,742
Year Built
- Built in 1963
Lot Details
- 10,250 Sq Ft Lot
- Property is zoned RR
Home Design
- Split Level Home
- Brick Exterior Construction
- Composition Roof
- Stucco
Interior Spaces
- 3,975 Sq Ft Home
- Property has 3 Levels
- Furnished
- 1 Fireplace
- Family Room
- Combination Kitchen and Dining Room
- Laundry Room
Kitchen
- Breakfast Room
- Gas Oven or Range
- Cooktop with Range Hood
- Dishwasher
- Disposal
Bedrooms and Bathrooms
Finished Basement
- Partial Basement
- Rear Basement Entry
- Sump Pump
Parking
- 2 Parking Spaces
- 2 Attached Carport Spaces
Utilities
- Forced Air Heating and Cooling System
- Vented Exhaust Fan
- Natural Gas Water Heater
Community Details
- No Home Owners Association
- High Point Heights Subdivision
Listing and Financial Details
- Tax Lot 8
- Assessor Parcel Number 17010063107
Map
Create a Home Valuation Report for This Property
The Home Valuation Report is an in-depth analysis detailing your home's value as well as a comparison with similar homes in the area
Home Values in the Area
Average Home Value in this Area
Property History
| Date | Event | Price | Change | Sq Ft Price |
|---|---|---|---|---|
| 01/31/2025 01/31/25 | Sold | $551,000 | -7.4% | $139 / Sq Ft |
| 10/11/2024 10/11/24 | For Sale | $595,000 | -- | $150 / Sq Ft |
Source: Bright MLS
Tax History
| Year | Tax Paid | Tax Assessment Tax Assessment Total Assessment is a certain percentage of the fair market value that is determined by local assessors to be the total taxable value of land and additions on the property. | Land | Improvement |
|---|---|---|---|---|
| 2024 | $5,758 | $588,267 | $0 | $0 |
| 2023 | $5,493 | $548,933 | $0 | $0 |
| 2022 | $5,187 | $509,600 | $101,200 | $408,400 |
| 2021 | $5,009 | $495,733 | $0 | $0 |
| 2020 | $4,920 | $481,867 | $0 | $0 |
| 2019 | $4,772 | $468,000 | $75,600 | $392,400 |
| 2018 | $4,508 | $427,033 | $0 | $0 |
| 2017 | $4,281 | $386,067 | $0 | $0 |
| 2016 | -- | $345,100 | $0 | $0 |
| 2015 | $3,488 | $328,333 | $0 | $0 |
| 2014 | $3,488 | $311,567 | $0 | $0 |
Source: Public Records
Mortgage History
| Date | Status | Loan Amount | Loan Type |
|---|---|---|---|
| Open | $385,700 | New Conventional | |
| Closed | $385,700 | New Conventional | |
| Previous Owner | $230,000 | Stand Alone Second | |
| Previous Owner | $50,000 | Unknown | |
| Previous Owner | $100,000 | Credit Line Revolving |
Source: Public Records
Deed History
| Date | Type | Sale Price | Title Company |
|---|---|---|---|
| Deed | $551,000 | Sage Title | |
| Deed | $551,000 | Sage Title | |
| Deed | -- | -- | |
| Deed | $180,000 | -- | |
| Deed | $166,000 | -- |
Source: Public Records
Similar Home in the area
Source: Bright MLS
MLS Number: MDPG2128824
APN: 01-0063107
Nearby Homes
- 3105 Ellicott Rd
- 0 Powder Mill Rd Unit MDPG2130948
- 0 Powder Mill Rd Unit MDPG2130944
- 11326 Cherry Hill Rd Unit 2-N20
- 11328 Cherry Hill Rd Unit 2-M-202
- 11326 Cherry Hill Rd Unit 102
- 11330 Cherry Hill Rd Unit 104
- 2909 Chapel View Dr
- 11370 Cherry Hill Rd Unit 1P202
- 11382 Cherry Hill Rd Unit 1J304
- 3701 Green Ash Ct
- 11200 Cherry Hill Rd Unit 203
- 11240 Cherry Hill Rd Unit 29
- 11316 Cherry Hill Rd Unit 2-S30
- 12011 Swallow Falls Ct
- 11916 Rumsfeld Terrace
- 3013 Fallston Ave
- 11922 Rumsfeld Terrace
- 11212 Cherry Hill Rd Unit T2
- 11368 Cherry Hill Rd Unit 1Q204
