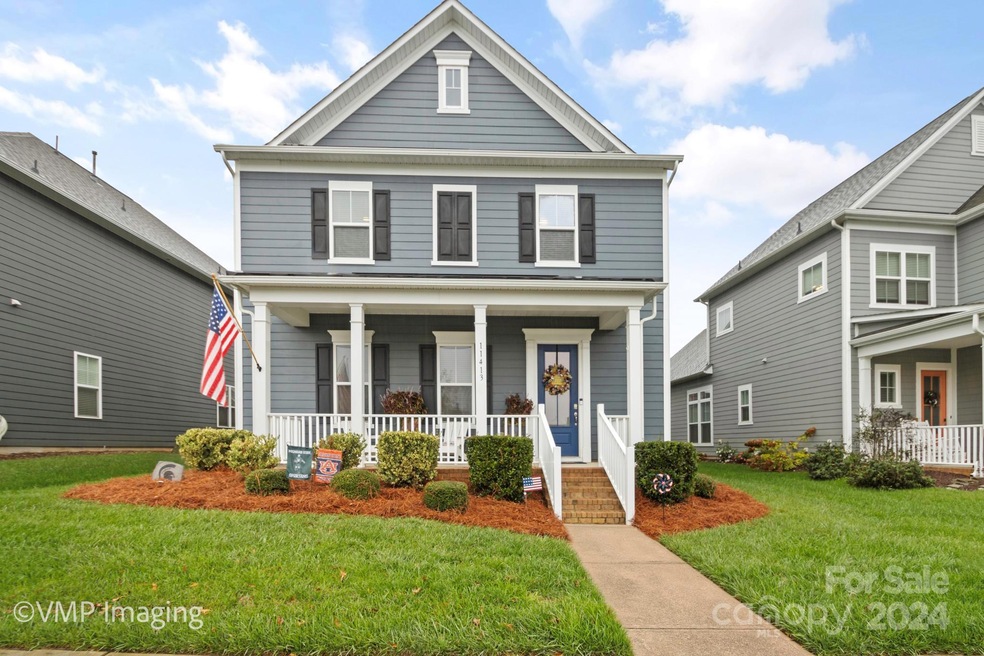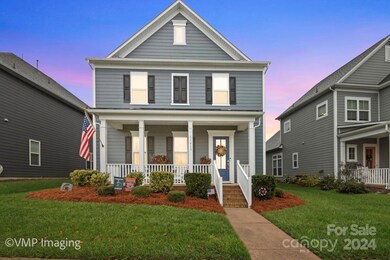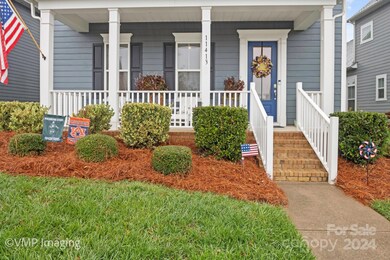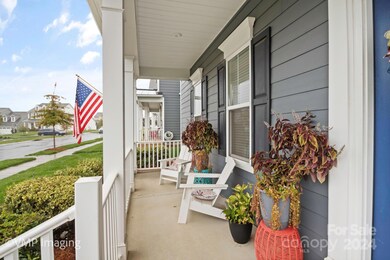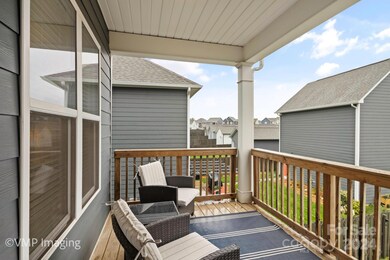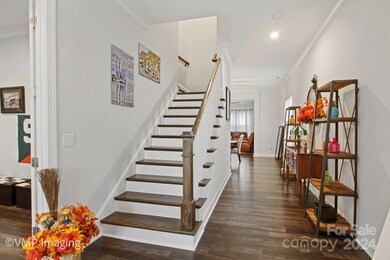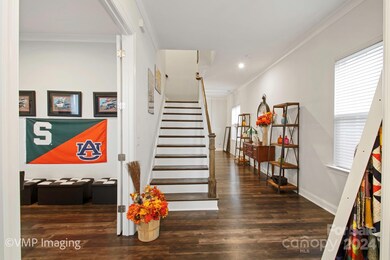
11413 Miller Rd Unit 469 Pineville, NC 28134
Highlights
- Community Cabanas
- Clubhouse
- Tennis Courts
- Fitness Center
- Wood Flooring
- Covered patio or porch
About This Home
As of December 2024Gorgeous home in the desirable community of McCullough.Beautiful floor plan featuring an oversized front room with glass french doors and large closet which can be a plumbed for installation of a full bath.guest suite/office/flex room. Large open kitchen with gray and white cabinets, quartz countertops, gas cooktop,2 large pantries with custom wire storage, shelving and large pull out storage bins and large island.Kitchen opens up to breakfast nook, great room and dining area. Wide stairs lead to upper level. There you will find a large owners suite with private sitting area, balcony with a backyard view, 2 large walk in closets, large master bath master bath featuring a beautiful oversized shower and double sinks. Yard is private and fully fenced for your security. Fully fenced yard! Front of home faces a beautiful open park area. Come home and enjoy the resort style community with pool, clubhouse, and playground, which offers something for everyone! This one won't last.
Last Agent to Sell the Property
Red Cedar Realty LLC Brokerage Email: russ.bogue@redcedarco.com License #297989
Co-Listed By
Red Cedar Realty LLC Brokerage Email: russ.bogue@redcedarco.com License #305128
Home Details
Home Type
- Single Family
Est. Annual Taxes
- $4,364
Year Built
- Built in 2020
Lot Details
- Back Yard Fenced
- Level Lot
- Property is zoned RMX
HOA Fees
- $175 Monthly HOA Fees
Parking
- 2 Car Detached Garage
Home Design
- Slab Foundation
- Radon Mitigation System
Kitchen
- Built-In Self-Cleaning Oven
- Gas Cooktop
- Microwave
- Plumbed For Ice Maker
- Dishwasher
- Disposal
Flooring
- Wood
- Tile
Bedrooms and Bathrooms
Utilities
- Forced Air Heating and Cooling System
- Heating System Uses Natural Gas
- Gas Water Heater
Additional Features
- Washer and Electric Dryer Hookup
- Covered patio or porch
Listing and Financial Details
- Assessor Parcel Number 221-019-37
Community Details
Overview
- Kuester Association, Phone Number (803) 802-0004
- Built by Pulte
- Mccullough Subdivision, Richardson Floorplan
- Mandatory home owners association
Amenities
- Clubhouse
Recreation
- Tennis Courts
- Community Playground
- Fitness Center
- Community Cabanas
- Community Pool
- Dog Park
- Trails
Map
Home Values in the Area
Average Home Value in this Area
Property History
| Date | Event | Price | Change | Sq Ft Price |
|---|---|---|---|---|
| 12/20/2024 12/20/24 | Sold | $671,625 | -1.2% | $219 / Sq Ft |
| 11/19/2024 11/19/24 | Pending | -- | -- | -- |
| 11/15/2024 11/15/24 | For Sale | $679,900 | -- | $222 / Sq Ft |
Tax History
| Year | Tax Paid | Tax Assessment Tax Assessment Total Assessment is a certain percentage of the fair market value that is determined by local assessors to be the total taxable value of land and additions on the property. | Land | Improvement |
|---|---|---|---|---|
| 2023 | $4,364 | $569,800 | $120,000 | $449,800 |
| 2022 | $3,683 | $384,800 | $85,000 | $299,800 |
| 2021 | $3,683 | $384,800 | $85,000 | $299,800 |
| 2020 | $805 | $85,000 | $85,000 | $0 |
| 2019 | $82 | $85,000 | $85,000 | $0 |
| 2018 | $842 | $0 | $0 | $0 |
Mortgage History
| Date | Status | Loan Amount | Loan Type |
|---|---|---|---|
| Open | $537,300 | New Conventional | |
| Previous Owner | $378,351 | New Conventional |
Deed History
| Date | Type | Sale Price | Title Company |
|---|---|---|---|
| Warranty Deed | $672,000 | None Listed On Document | |
| Special Warranty Deed | $399,000 | None Available |
Similar Homes in the area
Source: Canopy MLS (Canopy Realtor® Association)
MLS Number: 4200014
APN: 221-019-37
- 1519 Cedar Park Dr
- 13813 Jacks Ln
- 13923 Jacks Ln
- 2311 Lochview St
- 212 Primrose Walk
- 8715 Gladden Hill Ln
- 1117 Cedar Park Dr
- 725 Rock Lake Glen
- 810 Rock Lake Glen
- 739 Ivy Trail Way
- 15307 Country Lake Dr
- 15402 Country Lake Dr
- 656 Hosta Dr
- 513 Buttercup Way
- 1033 Lilly Pond Dr
- 1082 Dorsey Dr
- 2019 Taylorcrest Dr
- 1003 Dorsey Dr
- 269 Loch Stone St
- 281 Loch Stone St
