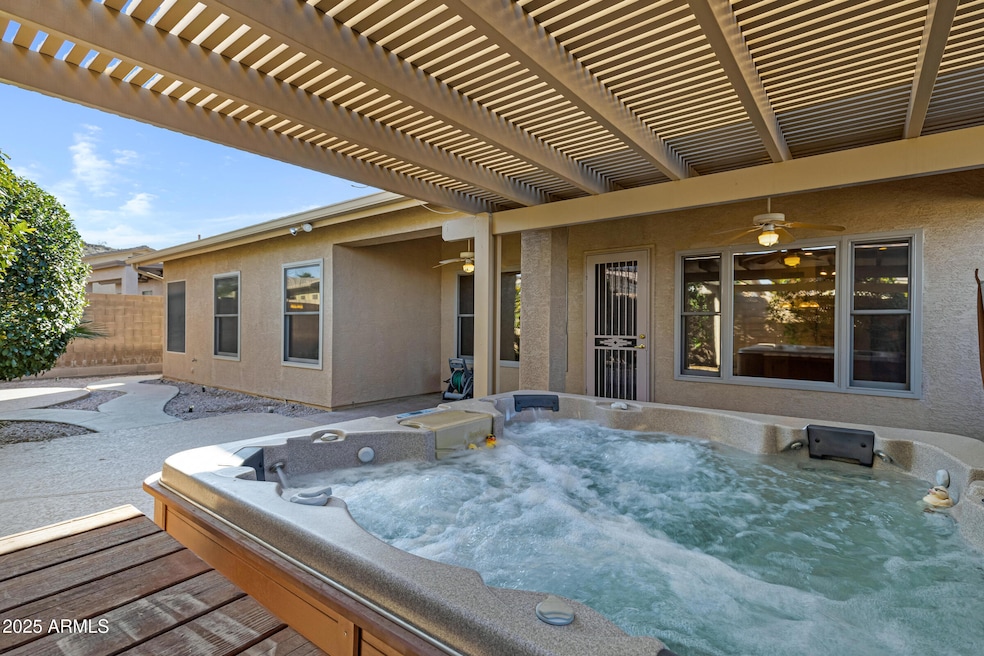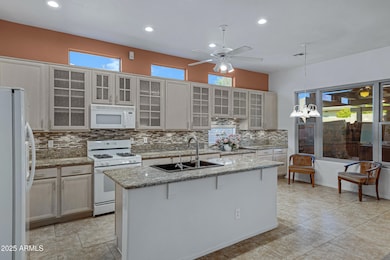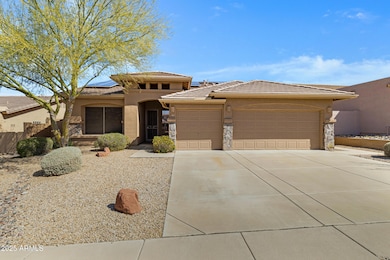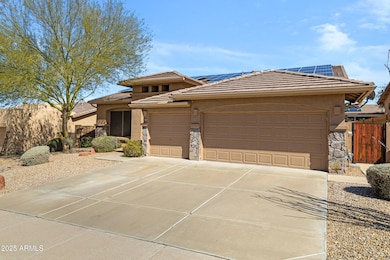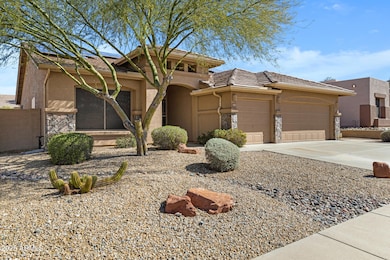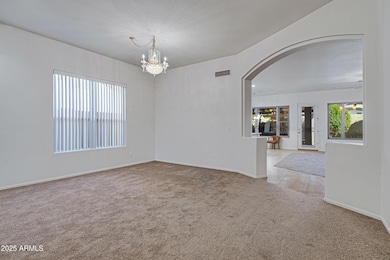
11413 S Coolwater Dr Goodyear, AZ 85338
Estrella Mountain NeighborhoodEstimated payment $2,949/month
Highlights
- Hot Property
- Solar Power System
- Spanish Architecture
- Golf Course Community
- Clubhouse
- Granite Countertops
About This Home
Come see this HIGHLY UPGRADED and METICULOUSLY MAINTAINED home in the sought-after Goodyear community of Estrella Mountain Ranch. With over $85K in upgrades (too many to list, see the attached PDF), including a newer roof, Anderson Windows, and a large jacuzzi, all under warranty. Plus, there's brand-new carpet, a tankless hot water heater, a water softener, and an RO system. This wonderful open floor plan features two spacious living areas, a great room, and an open kitchen with a large island, granite countertops, and plenty of cabinets and counter space! The backyard is very private, with a tall back wall and a large, high-end jacuzzi with a pergola. Enjoy a 3-car garage with built-ins for extra storage, low HOA fees, and the tranquility of a quiet community. You will get to experience true resort-style living in Estrella! Enjoy two scenic lakes for fishing, a Yacht Club with kayaks and sailboats, and two resident clubs with restaurants, pools, and gyms.
Play at the championship Golf Club of Estrella, shop and dine at Mountain Ranch Marketplace, and explore 65+ miles of hiking and biking trails. Plus, the 19,800-acre Estrella Regional Park offers endless outdoor adventure.
Live where every day feels like a getaway!
Home Details
Home Type
- Single Family
Est. Annual Taxes
- $2,241
Year Built
- Built in 1996
Lot Details
- 6,872 Sq Ft Lot
- Desert faces the front and back of the property
- Block Wall Fence
- Sprinklers on Timer
HOA Fees
- $112 Monthly HOA Fees
Parking
- 3 Car Garage
Home Design
- Spanish Architecture
- Wood Frame Construction
- Tile Roof
- Stone Exterior Construction
- Stucco
Interior Spaces
- 2,256 Sq Ft Home
- 1-Story Property
- Central Vacuum
- Ceiling height of 9 feet or more
- Ceiling Fan
- Double Pane Windows
- ENERGY STAR Qualified Windows with Low Emissivity
- Vinyl Clad Windows
- Tinted Windows
- Security System Owned
Kitchen
- Eat-In Kitchen
- Breakfast Bar
- Built-In Microwave
- Kitchen Island
- Granite Countertops
Flooring
- Floors Updated in 2023
- Carpet
- Tile
Bedrooms and Bathrooms
- 3 Bedrooms
- Primary Bathroom is a Full Bathroom
- 2 Bathrooms
- Dual Vanity Sinks in Primary Bathroom
- Bathtub With Separate Shower Stall
Eco-Friendly Details
- ENERGY STAR Qualified Equipment
- Solar Power System
Schools
- Estrella Mountain Elementary School
- Estrella Foothills High School
Utilities
- Cooling Available
- Heating System Uses Natural Gas
- Tankless Water Heater
- High Speed Internet
- Cable TV Available
Listing and Financial Details
- Tax Lot 215
- Assessor Parcel Number 400-52-802
Community Details
Overview
- Association fees include ground maintenance
- Ccmc Association, Phone Number (623) 386-1112
- Built by PRESLEY HOMES
- Estrella Parcel 55 Subdivision, Jamaica Floorplan
Amenities
- Clubhouse
- Recreation Room
Recreation
- Golf Course Community
- Tennis Courts
- Community Playground
- Heated Community Pool
- Community Spa
- Bike Trail
Map
Home Values in the Area
Average Home Value in this Area
Tax History
| Year | Tax Paid | Tax Assessment Tax Assessment Total Assessment is a certain percentage of the fair market value that is determined by local assessors to be the total taxable value of land and additions on the property. | Land | Improvement |
|---|---|---|---|---|
| 2025 | $2,241 | $23,705 | -- | -- |
| 2024 | $2,218 | $22,576 | -- | -- |
| 2023 | $2,218 | $35,400 | $7,080 | $28,320 |
| 2022 | $2,042 | $25,830 | $5,160 | $20,670 |
| 2021 | $2,164 | $24,860 | $4,970 | $19,890 |
| 2020 | $2,059 | $23,180 | $4,630 | $18,550 |
| 2019 | $1,890 | $21,050 | $4,210 | $16,840 |
| 2018 | $1,814 | $19,280 | $3,850 | $15,430 |
| 2017 | $1,770 | $19,810 | $3,960 | $15,850 |
| 2016 | $1,714 | $17,100 | $3,420 | $13,680 |
| 2015 | $1,708 | $16,950 | $3,390 | $13,560 |
Property History
| Date | Event | Price | Change | Sq Ft Price |
|---|---|---|---|---|
| 04/11/2025 04/11/25 | Price Changed | $474,900 | 0.0% | $211 / Sq Ft |
| 04/11/2025 04/11/25 | For Sale | $474,900 | 0.0% | $211 / Sq Ft |
| 04/05/2025 04/05/25 | Off Market | $475,000 | -- | -- |
| 03/21/2025 03/21/25 | For Sale | $475,000 | -- | $211 / Sq Ft |
Deed History
| Date | Type | Sale Price | Title Company |
|---|---|---|---|
| Interfamily Deed Transfer | -- | None Available | |
| Cash Sale Deed | $173,430 | Chicago Title Insurance Co | |
| Warranty Deed | $153,039 | First American Title | |
| Warranty Deed | -- | -- |
Mortgage History
| Date | Status | Loan Amount | Loan Type |
|---|---|---|---|
| Open | $50,000 | Credit Line Revolving | |
| Closed | $50,000 | Credit Line Revolving | |
| Previous Owner | $75,000 | New Conventional |
About the Listing Agent

Jasson grew up in rural Alaska, where small-town living teaches the importance of honesty and building trust. These principles have helped him realize success as a former gym owner in Sitka, Alaska, and as a Membership Advisor at Life Time Fitness, where he successfully introduced over 5,500 families to the advantages of luxury fitness.
Since relocating to Arizona in 2002, Jasson has developed an in-depth understanding of the Valley and Sedona through professional engagements and
Jasson's Other Listings
Source: Arizona Regional Multiple Listing Service (ARMLS)
MLS Number: 6838896
APN: 400-52-802
- 11263 S Oakwood Dr
- 11540 S Morningside Dr
- 11318 S Hopi Dr
- 11222 S Hopi Dr
- 11182 S Hopi Dr
- 10991 S Dreamy Dr
- 18582 W Porter Ln Unit 94
- 17765 W Summit Dr
- 10866 S Dreamy Dr
- 18097 W Santa Alberta Ln
- 11255 S San Adrian Ln
- 0 S 180th Dr
- 11934 S 181st Ave
- 11001 Clear Water
- 17458 W Wandering Creek Rd
- 17526 W Coyote Trail Dr
- 18269 W Santa Alberta Ln Unit 58
- 12014 S 181st Dr
- 17913 W Sunward Dr
- 17563 W Summit Dr
