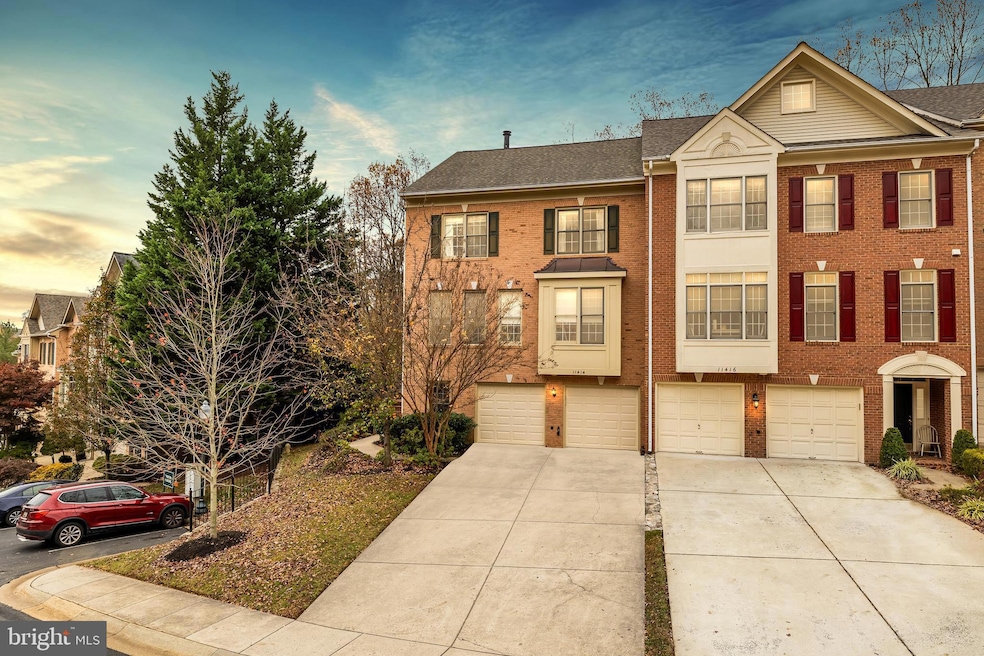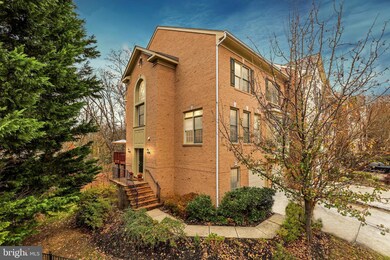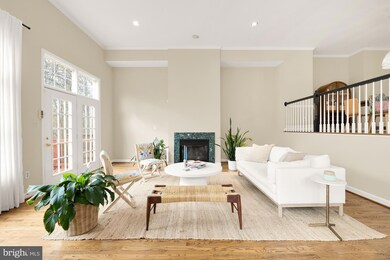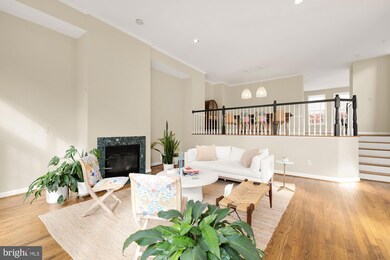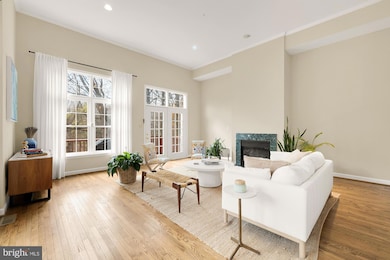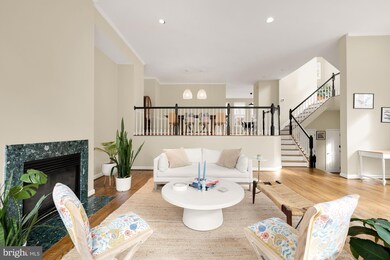
11414 Cedar Ridge Dr Potomac, MD 20854
Highlights
- View of Trees or Woods
- Colonial Architecture
- Recreation Room
- Beverly Farms Elementary School Rated A
- Deck
- Stream or River on Lot
About This Home
As of December 2024Offer deadline Monday 7PM. - Welcome to this beautifully appointed end-unit brick townhome, offering nearly 4,000 square feet of thoughtfully designed living space. Located on a serene cul-de-sac, this home, originally developed by the late Bill Berry in 1995, features 4 bedrooms, 3.5 baths, and a 2-car garage. The residence spans three finished levels, each thoughtfully designed to offer ample living space and a seamless flow for daily living and entertaining.
The social areas are expansive, with high ceilings and generous cubic space that enhance the open, airy atmosphere. The centerpiece of the space is the striking two-sided corner fireplace, which divides the large family room and country kitchen, creating a cozy yet functional gathering area. Palladian windows and a spectacular staircase add to the elegance, while French doors lead to a private deck that overlooks tranquil woods and a stream.
The kitchen is designed for both function and style, with a large center island, stainless steel appliances, and plenty of room for casual dining and entertaining. On the lower level, you'll find a spacious recreation room, a full bath, and a versatile 4th bedroom that can serve multiple purposes.
Upstairs, the owner's suite offers a peaceful retreat with vaulted ceilings, Palladian windows, two walk-in closets, and an en-suite bath. Two additional well-sized bedrooms provide comfort and privacy. Recent updates include a new roof (2016), furnace (2018), and hot water heater (2018). The home also features convenient visitor parking, ensuring ease for your guests.
With easy access to Cabin John Village Shopping Center, Cabin John Regional Park, and major commuter routes, including Grosvenor Metro, 270, and 495, this home offers the perfect balance of comfort, convenience, and style.
Townhouse Details
Home Type
- Townhome
Est. Annual Taxes
- $10,503
Year Built
- Built in 1995
Lot Details
- 4,245 Sq Ft Lot
- Cul-De-Sac
- Wooded Lot
- Backs to Trees or Woods
HOA Fees
- $132 Monthly HOA Fees
Parking
- 2 Car Attached Garage
- Oversized Parking
- Front Facing Garage
Property Views
- Woods
- Creek or Stream
Home Design
- Colonial Architecture
- Brick Exterior Construction
- Slab Foundation
- Composition Roof
Interior Spaces
- 3,928 Sq Ft Home
- Property has 3 Levels
- Cathedral Ceiling
- Ceiling Fan
- Entrance Foyer
- Living Room
- Dining Room
- Recreation Room
- Storage Room
Kitchen
- Built-In Range
- Built-In Microwave
- Ice Maker
- Dishwasher
- Stainless Steel Appliances
- Disposal
Flooring
- Wood
- Carpet
Bedrooms and Bathrooms
- En-Suite Primary Bedroom
Laundry
- Laundry Room
- Laundry on upper level
- Electric Dryer
- Washer
Basement
- Walk-Out Basement
- Rear Basement Entry
Outdoor Features
- Stream or River on Lot
- Deck
- Exterior Lighting
Schools
- Beverly Farms Elementary School
- Herbert Hoover Middle School
- Winston Churchill High School
Utilities
- Forced Air Heating and Cooling System
- Vented Exhaust Fan
- Natural Gas Water Heater
Community Details
- Association fees include common area maintenance, trash, snow removal
- Built by William Berry
- Potomac Crest Subdivision
Listing and Financial Details
- Tax Lot 7
- Assessor Parcel Number 160402863000
Map
Home Values in the Area
Average Home Value in this Area
Property History
| Date | Event | Price | Change | Sq Ft Price |
|---|---|---|---|---|
| 12/13/2024 12/13/24 | Sold | $1,220,000 | +15.1% | $311 / Sq Ft |
| 11/26/2024 11/26/24 | Pending | -- | -- | -- |
| 11/22/2024 11/22/24 | For Sale | $1,060,000 | +9.3% | $270 / Sq Ft |
| 11/18/2022 11/18/22 | Sold | $970,000 | -0.5% | $292 / Sq Ft |
| 10/24/2022 10/24/22 | Pending | -- | -- | -- |
| 10/20/2022 10/20/22 | For Sale | $975,000 | -- | $293 / Sq Ft |
Tax History
| Year | Tax Paid | Tax Assessment Tax Assessment Total Assessment is a certain percentage of the fair market value that is determined by local assessors to be the total taxable value of land and additions on the property. | Land | Improvement |
|---|---|---|---|---|
| 2024 | $10,503 | $859,567 | $0 | $0 |
| 2023 | $9,319 | $818,600 | $369,600 | $449,000 |
| 2022 | $6,529 | $810,100 | $0 | $0 |
| 2021 | $8,495 | $801,600 | $0 | $0 |
| 2020 | $8,495 | $793,100 | $369,600 | $423,500 |
| 2019 | $8,431 | $789,900 | $0 | $0 |
| 2018 | $8,385 | $786,700 | $0 | $0 |
| 2017 | $8,596 | $783,500 | $0 | $0 |
| 2016 | -- | $775,367 | $0 | $0 |
| 2015 | $7,923 | $767,233 | $0 | $0 |
| 2014 | $7,923 | $759,100 | $0 | $0 |
Mortgage History
| Date | Status | Loan Amount | Loan Type |
|---|---|---|---|
| Previous Owner | $675,000 | Stand Alone Refi Refinance Of Original Loan | |
| Previous Owner | $135,000 | Credit Line Revolving | |
| Previous Owner | $230,000 | No Value Available |
Deed History
| Date | Type | Sale Price | Title Company |
|---|---|---|---|
| Deed | $1,220,000 | Kvs Title | |
| Deed | $399,928 | -- |
Similar Homes in Potomac, MD
Source: Bright MLS
MLS Number: MDMC2156546
APN: 04-02863000
- 12 Redbud Ct
- 7533 Heatherton Ln
- 11314 Emerald Park Rd
- 7802 Ivymount Terrace
- 7721 Mary Cassatt Dr
- 11627 Deborah Dr
- 11043 Candlelight Ln
- 11019 Candlelight Ln
- 10913 Deborah Dr
- 11316 Hounds Way
- 8412 Buckhannon Dr
- 7018 Tilden Ln
- 8200 Bells Mill Rd
- 7201 Old Gate Rd
- 8600 Fox Run
- 128 Bytham Ridge Ln
- 11337 Willowbrook Dr
- 131 Bytham Ridge Ln
- 10806 Hob Nail Ct
- 8803 Postoak Rd
