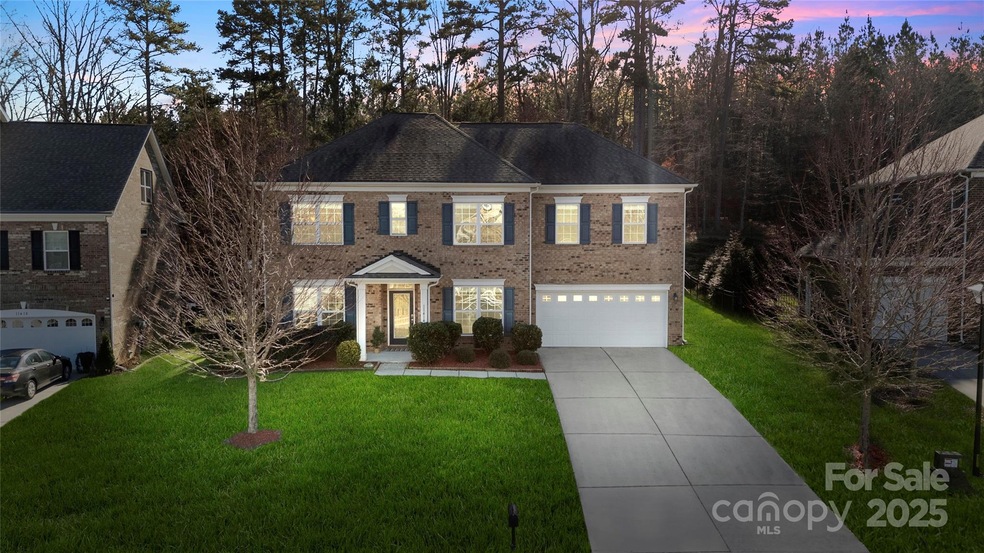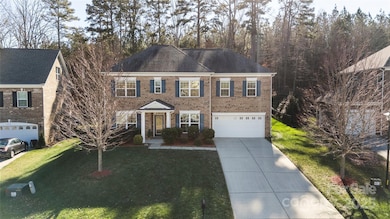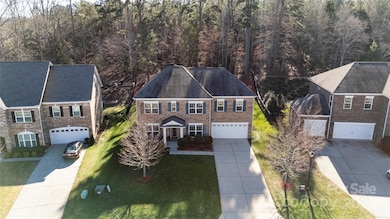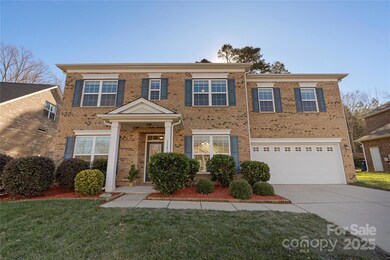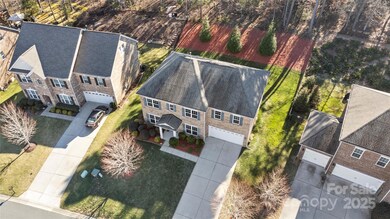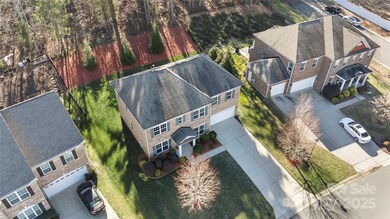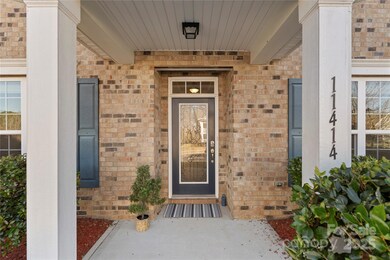
11414 Cedarvale Farm Pkwy Midland, NC 28107
Highlights
- Open Floorplan
- Pond
- Wood Flooring
- Hickory Ridge Middle Rated A
- Wooded Lot
- Community Pool
About This Home
As of February 2025This stunning 2-level home in the Cedarvale Farms neighborhood offers 5 bedrooms and 3 bathrooms, providing all the space you can need. Entering through the front door leads to an inviting open floor plan with hardwood floors in the main living areas and new neutral paint throughout. The living room features a cozy gas fireplace, creating a warm and enticing ambiance, the dedicated dining room and office/flex space offers something for everyone. The kitchen boasts wood cabinets, ample counter space including an eat-at breakfast bar, and a dedicated pantry. A main level bedroom can be used as a guest suite or second office space if needed! The spacious primary suite includes large WIC with custom shelving and an ensuite bath with garden tub, dual sink vanity, and a separate shower. Step outside to an extended patio, ideal for outdoor entertaining. Enjoy the community amenities, including a pool, playground, pond, and sidewalks perfect for an active lifestyle or a relaxing sanctuary!
Last Agent to Sell the Property
Keller Williams Ballantyne Area Brokerage Email: krystalf@mypremierproperty.com License #109927

Home Details
Home Type
- Single Family
Est. Annual Taxes
- $3,232
Year Built
- Built in 2015
Lot Details
- Wooded Lot
- Property is zoned CR
HOA Fees
- $54 Monthly HOA Fees
Parking
- 2 Car Attached Garage
Home Design
- Slab Foundation
- Four Sided Brick Exterior Elevation
Interior Spaces
- 2-Story Property
- Open Floorplan
- Ceiling Fan
- Family Room with Fireplace
- Washer and Electric Dryer Hookup
Kitchen
- Breakfast Bar
- Built-In Oven
- Gas Cooktop
- Microwave
- Dishwasher
- Disposal
Flooring
- Wood
- Tile
Bedrooms and Bathrooms
- Walk-In Closet
- 3 Full Bathrooms
- Dual Flush Toilets
Outdoor Features
- Pond
- Patio
- Front Porch
Schools
- Bethel Elementary School
- Hickory Ridge Middle School
- Hickory Ridge High School
Utilities
- Central Air
- Vented Exhaust Fan
- Heat Pump System
- Cable TV Available
Listing and Financial Details
- Assessor Parcel Number 5525-72-5420-0000
Community Details
Overview
- Cedarvale Farm Homeowners Associate Association, Phone Number (888) 600-5044
- Cedarvale Farms Subdivision
- Mandatory home owners association
Recreation
- Community Playground
- Community Pool
Map
Home Values in the Area
Average Home Value in this Area
Property History
| Date | Event | Price | Change | Sq Ft Price |
|---|---|---|---|---|
| 02/28/2025 02/28/25 | Sold | $544,000 | -1.1% | $179 / Sq Ft |
| 01/17/2025 01/17/25 | For Sale | $550,000 | -- | $181 / Sq Ft |
Tax History
| Year | Tax Paid | Tax Assessment Tax Assessment Total Assessment is a certain percentage of the fair market value that is determined by local assessors to be the total taxable value of land and additions on the property. | Land | Improvement |
|---|---|---|---|---|
| 2024 | $3,232 | $478,150 | $95,000 | $383,150 |
| 2023 | $2,713 | $322,950 | $65,000 | $257,950 |
| 2022 | $2,713 | $322,950 | $65,000 | $257,950 |
| 2021 | $2,616 | $322,950 | $65,000 | $257,950 |
| 2020 | $2,616 | $322,950 | $65,000 | $257,950 |
| 2019 | $2,196 | $271,100 | $50,000 | $221,100 |
| 2018 | $2,115 | $271,100 | $50,000 | $221,100 |
| 2017 | $2,060 | $271,100 | $50,000 | $221,100 |
| 2016 | $2,033 | $40,000 | $40,000 | $0 |
| 2015 | -- | $40,000 | $40,000 | $0 |
| 2014 | -- | $40,000 | $40,000 | $0 |
Mortgage History
| Date | Status | Loan Amount | Loan Type |
|---|---|---|---|
| Open | $489,600 | New Conventional | |
| Closed | $489,600 | New Conventional | |
| Previous Owner | $177,000 | New Conventional |
Deed History
| Date | Type | Sale Price | Title Company |
|---|---|---|---|
| Warranty Deed | $544,000 | Tryon Title | |
| Warranty Deed | $544,000 | Tryon Title |
Similar Homes in Midland, NC
Source: Canopy MLS (Canopy Realtor® Association)
MLS Number: 4210203
APN: 5525-72-5420-0000
- 11037 Thornbeck Ln
- 11333 Flowes Store Rd
- 10072 Fox Trotter Ln
- 10024 Fox Trotter Ln
- 10045 Carousel Corral Dr
- 10957 Sparkle Creek Dr Unit 138
- 101 W Hwy 24 27 Hwy
- 11130 McCamie Hill Place
- 1423 Piper Ct
- 11778 Crossroads Place
- 9713 Blossom Dr
- 10000 Blossom Dr
- 13501 Mullis Rd
- 11431 Howell Center Dr
- 980 Olde Creek Trail
- 8885 Brandon Cir
- 111 Pine Grove Church Rd
- 16610 Blackberry Hills Dr
- 8771 Lower Rocky River Rd
- 14001 Cabarrus Station Rd
