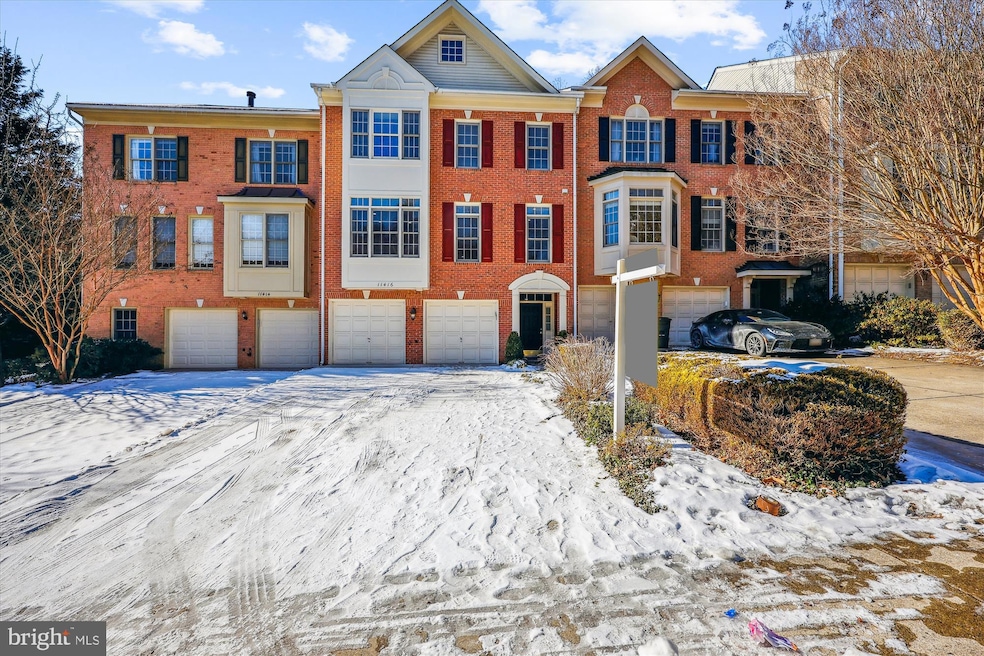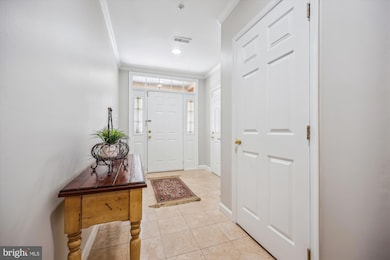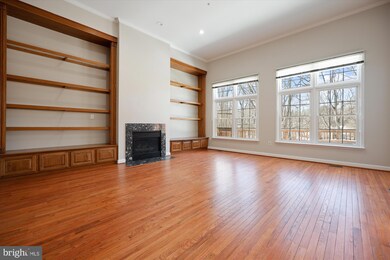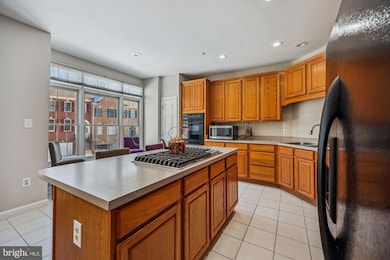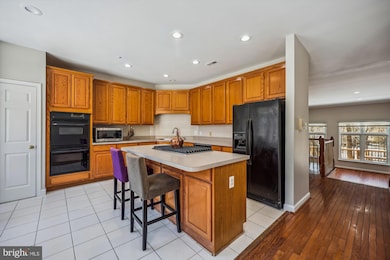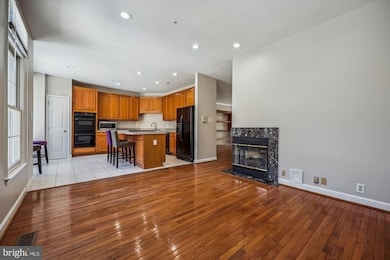
11416 Cedar Ridge Dr Potomac, MD 20854
Highlights
- View of Trees or Woods
- Colonial Architecture
- Recreation Room
- Beverly Farms Elementary School Rated A
- Deck
- Cathedral Ceiling
About This Home
As of February 2025Thoroughly refurbished townhome in hugely Popular Potomac Crest. Ideal spot in the community backing to woods. Wonderful floor plan with dining room overlooking spacious cathedral ceiling living room with glass doors to deck. Country kitchen with den and fireplace. Inviting lower level, newly carpeted; walkout recreation room; bedroom plus full bathroom. Upper level primary bedroom with vaulted ceiling, walk-in closets. Primary bathroom with separate shower and tub. Newly painted throughout, New carpet in lower level, recently replaced roof, many new windows including new door to deck; two zones heat/ac- one recently replaced; several updated appliances and lots of thoughtful touches. Close to Cabin John shopping center with countless restaurants and shopping. Easy access to Cabin John Park, Potomac Village, Westfield Mall, Wildwood shops, schools and places of worship. Don't wait on this, it will be gone in no time! Photos will be up late Thursday. OPEN Sunday 1/26 1-4
Townhouse Details
Home Type
- Townhome
Est. Annual Taxes
- $10,067
Year Built
- Built in 1995
Lot Details
- 2,880 Sq Ft Lot
- Property is in excellent condition
HOA Fees
- $132 Monthly HOA Fees
Parking
- 2 Car Direct Access Garage
- Front Facing Garage
- Garage Door Opener
Home Design
- Colonial Architecture
- Frame Construction
- Asphalt Roof
Interior Spaces
- Property has 3 Levels
- Built-In Features
- Cathedral Ceiling
- Ceiling Fan
- Recessed Lighting
- 2 Fireplaces
- Wood Burning Fireplace
- Gas Fireplace
- Double Pane Windows
- Family Room Off Kitchen
- Living Room
- Formal Dining Room
- Den
- Recreation Room
- Views of Woods
Kitchen
- Eat-In Kitchen
- Double Oven
- Cooktop
- Dishwasher
- Kitchen Island
- Disposal
Flooring
- Wood
- Carpet
Bedrooms and Bathrooms
- En-Suite Bathroom
- Walk-In Closet
Laundry
- Laundry on upper level
- Dryer
- Washer
Finished Basement
- Walk-Out Basement
- Front and Rear Basement Entry
Outdoor Features
- Deck
Schools
- Beverly Farms Elementary School
- Herbert Hoover Middle School
- Winston Churchill High School
Utilities
- Forced Air Heating and Cooling System
- Natural Gas Water Heater
- Municipal Trash
Community Details
- Association fees include common area maintenance
- Potomac Crest HOA
- Potomac Crest Subdivision
- Property Manager
Listing and Financial Details
- Tax Lot 8
- Assessor Parcel Number 160402863011
Map
Home Values in the Area
Average Home Value in this Area
Property History
| Date | Event | Price | Change | Sq Ft Price |
|---|---|---|---|---|
| 02/14/2025 02/14/25 | Sold | $1,196,650 | +14.0% | $374 / Sq Ft |
| 01/28/2025 01/28/25 | Pending | -- | -- | -- |
| 01/23/2025 01/23/25 | For Sale | $1,050,000 | 0.0% | $329 / Sq Ft |
| 01/12/2019 01/12/19 | Rented | $3,600 | -2.7% | -- |
| 10/13/2018 10/13/18 | Price Changed | $3,700 | -11.9% | -- |
| 07/18/2018 07/18/18 | For Rent | $4,200 | +10.5% | -- |
| 07/08/2014 07/08/14 | Rented | $3,800 | -1.3% | -- |
| 07/07/2014 07/07/14 | Under Contract | -- | -- | -- |
| 06/19/2014 06/19/14 | For Rent | $3,850 | -- | -- |
Tax History
| Year | Tax Paid | Tax Assessment Tax Assessment Total Assessment is a certain percentage of the fair market value that is determined by local assessors to be the total taxable value of land and additions on the property. | Land | Improvement |
|---|---|---|---|---|
| 2024 | $10,067 | $821,733 | $0 | $0 |
| 2023 | $9,614 | $784,100 | $369,600 | $414,500 |
| 2022 | $9,100 | $776,233 | $0 | $0 |
| 2021 | $7,666 | $768,367 | $0 | $0 |
| 2020 | $8,827 | $760,500 | $369,600 | $390,900 |
| 2019 | $8,757 | $756,733 | $0 | $0 |
| 2018 | $7,396 | $752,967 | $0 | $0 |
| 2017 | $8,807 | $749,200 | $0 | $0 |
| 2016 | -- | $735,267 | $0 | $0 |
| 2015 | $8,742 | $721,333 | $0 | $0 |
| 2014 | $8,742 | $707,400 | $0 | $0 |
Mortgage History
| Date | Status | Loan Amount | Loan Type |
|---|---|---|---|
| Open | $275,000 | No Value Available | |
| Open | $600,400 | New Conventional | |
| Previous Owner | $185,000 | No Value Available |
Deed History
| Date | Type | Sale Price | Title Company |
|---|---|---|---|
| Deed | $1,196,650 | Brennan Title | |
| Deed | $427,000 | -- | |
| Deed | $355,000 | -- | |
| Deed | $385,694 | -- |
Similar Homes in Potomac, MD
Source: Bright MLS
MLS Number: MDMC2162142
APN: 04-02863011
- 12 Redbud Ct
- 11314 Emerald Park Rd
- 7533 Heatherton Ln
- 11627 Deborah Dr
- 7721 Mary Cassatt Dr
- 11043 Candlelight Ln
- 11019 Candlelight Ln
- 11724 Gainsborough Rd
- 11301 Gainsborough Rd
- 10913 Deborah Dr
- 8412 Buckhannon Dr
- 11316 Hounds Way
- 8200 Bells Mill Rd
- 7018 Tilden Ln
- 8600 Fox Run
- 11337 Willowbrook Dr
- 128 Bytham Ridge Ln
- 7201 Old Gate Rd
- 10806 Hob Nail Ct
- 131 Bytham Ridge Ln
