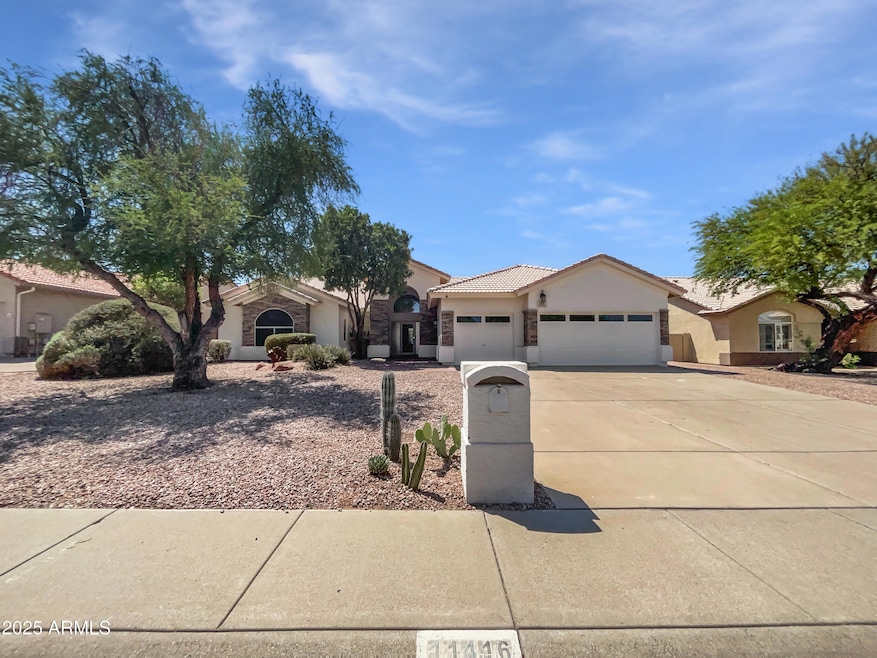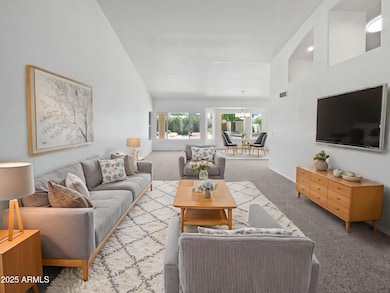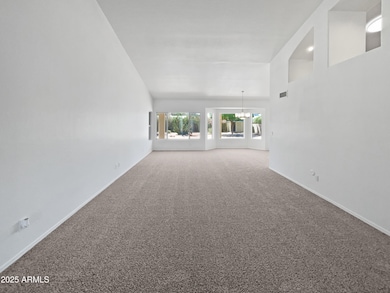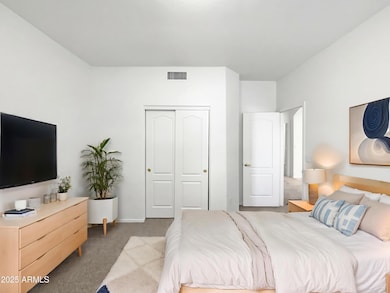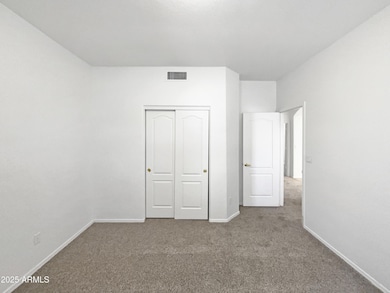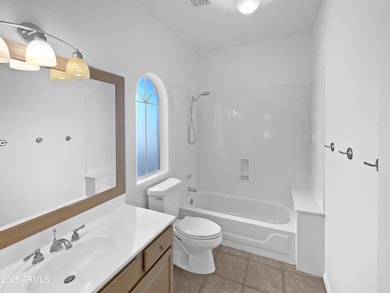
11416 N Bancroft Dr Phoenix, AZ 85028
Paradise Valley NeighborhoodEstimated payment $4,798/month
Highlights
- Solar Power System
- 0.34 Acre Lot
- No HOA
- Desert Cove Elementary School Rated A-
- Granite Countertops
- Cooling Available
About This Home
Seller may consider buyer concessions if made in an offer. Your dream home is waiting for you! This home has Fresh Interior Paint. A fireplace and a soft neutral color palette create a solid blank canvas for the living area. Step into the kitchen, complete with an eye catching stylish backsplash. Relax in your primary suite with a walk in closet included. Take advantage of the extended counter space in the primary bathroom complete with double sinks and under sink storage. Take it easy in the fenced in back yard. The covered sitting area makes it great for BBQs! Don't wait! Make this beautiful home yours.
Listing Agent
Opendoor Brokerage, LLC Brokerage Email: homes@opendoor.com License #BR586929000
Co-Listing Agent
Opendoor Brokerage, LLC Brokerage Email: homes@opendoor.com License #SA685307000
Open House Schedule
-
Sunday, April 27, 20258:00 am to 7:00 pm4/27/2025 8:00:00 AM +00:004/27/2025 7:00:00 PM +00:00Agent will not be present at open houseAdd to Calendar
-
Monday, April 28, 20258:00 am to 7:00 pm4/28/2025 8:00:00 AM +00:004/28/2025 7:00:00 PM +00:00Agent will not be present at open houseAdd to Calendar
Home Details
Home Type
- Single Family
Est. Annual Taxes
- $3,096
Year Built
- Built in 1993
Lot Details
- 0.34 Acre Lot
- Desert faces the front of the property
- Block Wall Fence
Parking
- 3 Car Garage
Home Design
- Wood Frame Construction
- Tile Roof
Interior Spaces
- 2,781 Sq Ft Home
- 1-Story Property
- Ceiling Fan
- Living Room with Fireplace
- Tile Flooring
- Security System Owned
- Washer and Dryer Hookup
Kitchen
- Built-In Microwave
- Kitchen Island
- Granite Countertops
Bedrooms and Bathrooms
- 4 Bedrooms
- 2.5 Bathrooms
Eco-Friendly Details
- Solar Power System
Schools
- Desert Cove Elementary School
- Shea Middle School
- Shadow Mountain High School
Utilities
- Cooling Available
- Heating Available
Community Details
- No Home Owners Association
- Association fees include no fees
- Built by Viking Development
- Cholla Mountain Estates Amd Subdivision
Listing and Financial Details
- Tax Lot 4
- Assessor Parcel Number 166-27-036
Map
Home Values in the Area
Average Home Value in this Area
Tax History
| Year | Tax Paid | Tax Assessment Tax Assessment Total Assessment is a certain percentage of the fair market value that is determined by local assessors to be the total taxable value of land and additions on the property. | Land | Improvement |
|---|---|---|---|---|
| 2025 | $3,096 | $36,691 | -- | -- |
| 2024 | $3,025 | $34,944 | -- | -- |
| 2023 | $3,025 | $55,580 | $11,110 | $44,470 |
| 2022 | $2,997 | $49,480 | $9,890 | $39,590 |
| 2021 | $3,046 | $45,860 | $9,170 | $36,690 |
| 2020 | $2,942 | $38,500 | $7,700 | $30,800 |
| 2019 | $2,955 | $33,070 | $6,610 | $26,460 |
| 2018 | $2,848 | $33,610 | $6,720 | $26,890 |
| 2017 | $2,720 | $37,230 | $7,440 | $29,790 |
| 2016 | $2,676 | $43,250 | $8,650 | $34,600 |
| 2015 | $2,483 | $38,660 | $7,730 | $30,930 |
Property History
| Date | Event | Price | Change | Sq Ft Price |
|---|---|---|---|---|
| 04/25/2025 04/25/25 | For Sale | $815,000 | +75.3% | $293 / Sq Ft |
| 12/21/2017 12/21/17 | Sold | $465,000 | -2.1% | $167 / Sq Ft |
| 11/20/2017 11/20/17 | For Sale | $475,000 | 0.0% | $171 / Sq Ft |
| 11/15/2017 11/15/17 | Pending | -- | -- | -- |
| 11/02/2017 11/02/17 | For Sale | $475,000 | -- | $171 / Sq Ft |
Deed History
| Date | Type | Sale Price | Title Company |
|---|---|---|---|
| Warranty Deed | $754,100 | Os National | |
| Warranty Deed | $465,000 | First American Title Insuran | |
| Cash Sale Deed | $380,000 | Security Title Agency | |
| Interfamily Deed Transfer | -- | Security Title Agency |
Mortgage History
| Date | Status | Loan Amount | Loan Type |
|---|---|---|---|
| Previous Owner | $354,600 | New Conventional | |
| Previous Owner | $372,000 | New Conventional | |
| Previous Owner | $100,000 | Credit Line Revolving | |
| Previous Owner | $250,000 | Balloon |
Similar Homes in Phoenix, AZ
Source: Arizona Regional Multiple Listing Service (ARMLS)
MLS Number: 6857211
APN: 166-27-036
- 2346 E Lupine Ave
- 2330 E Cortez St
- 2324 E Cortez St
- 2315 E Cholla St
- 2320 E Shangri la Rd
- 2601 E Shangri la Rd
- 2317 E Desert Cove Ave
- 2314 E Christy Dr
- 2517 E Sahuaro Dr
- 2808 E Lupine Ave
- 2349 E Sahuaro Dr
- 2816 E Cholla St
- 2366 E Becker Ln
- 2366 E Shea Blvd
- 12207 N Escobar Way
- 2324 E Shea Blvd
- 10618 N 27th St
- 2850 E Cortez St
- 2346 E Sylvia St
- 2365 E Shea Blvd
