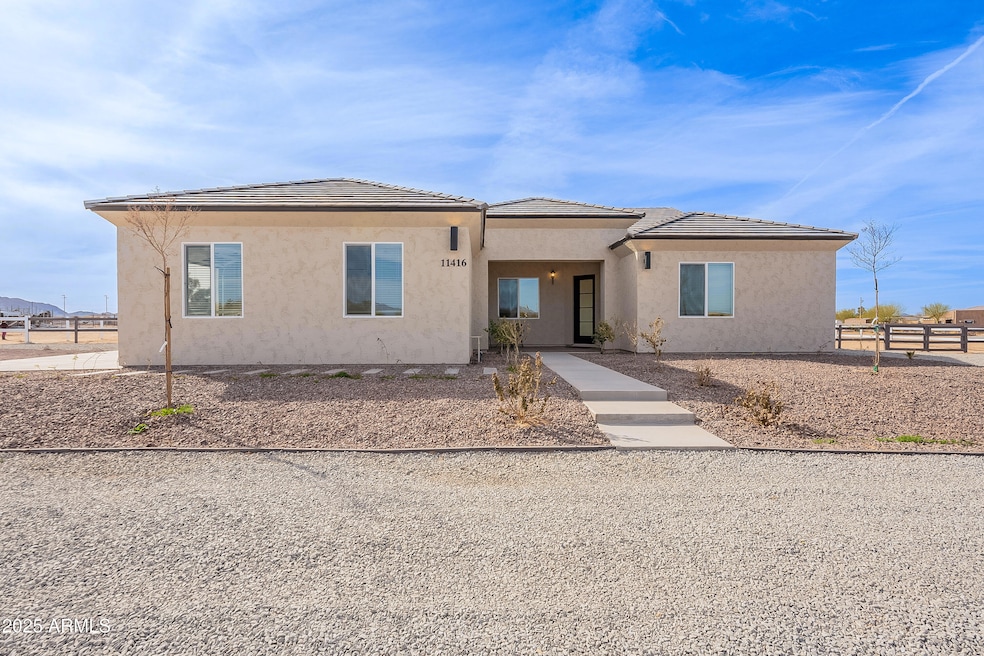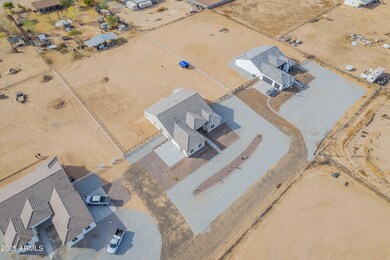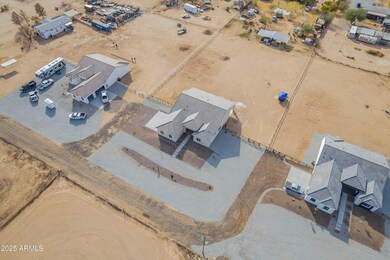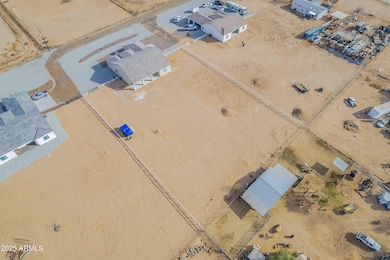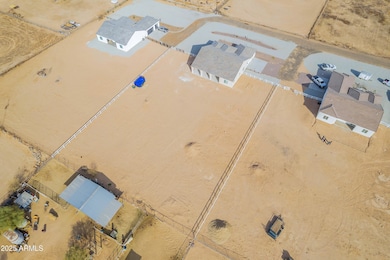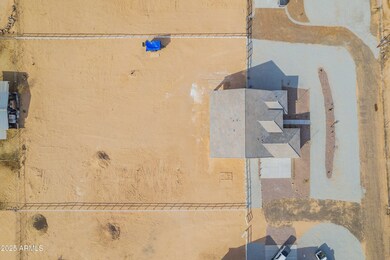
11416 S 208th Ave Buckeye, AZ 85326
Highlights
- Horses Allowed On Property
- 1.18 Acre Lot
- Granite Countertops
- RV Gated
- Hydromassage or Jetted Bathtub
- No HOA
About This Home
As of April 2025Stunning 4-Bedroom Home in Buckeye with Elegant Finishes!
Welcome to this exquisite 4-bedroom, 3-bathroom home in the heart of Buckeye, offering a perfect blend of luxury and comfort. This spacious residence features an open floor plan, ideal for modern living and entertaining. The gourmet kitchen is a chef's dream, boasting custom-made white cabinetry with elegant gold handles, ample storage space, and sleek countertops. A wet bar with a mini fridge adds a stylish touch, perfect for hosting guests. Throughout the home, beautiful tile flooring enhances the sense of sophistication and durability. Each bathroom showcases stunning tile work and gold fixtures, adding a touch of elegance to your daily routine. The huge main bedroom is a private retreat, featuring a massive walk-in closet with plenty of storage. A junior suite with its own private bathroom ensures comfort for guests or family members.
Enjoy year-round comfort with ceiling fans equipped with remote controls in every room. Step outside to the front and back patios, both finished with tile flooring and beautiful landscaping, creating a serene outdoor oasis.
The 3-car garage provides ample space for vehicles, storage, or a workshop. This no-HOA home is truly a rare find in Buckeye!
Home Details
Home Type
- Single Family
Est. Annual Taxes
- $391
Year Built
- Built in 2025 | Under Construction
Lot Details
- 1.18 Acre Lot
- Wood Fence
- Sprinklers on Timer
Parking
- 3 Car Garage
- RV Gated
Home Design
- Wood Frame Construction
- Spray Foam Insulation
- Tile Roof
- ICAT Recessed Lighting
- Stucco
Interior Spaces
- 2,268 Sq Ft Home
- 1-Story Property
- Ceiling height of 9 feet or more
- Ceiling Fan
- Double Pane Windows
- Low Emissivity Windows
- Vinyl Clad Windows
- Tile Flooring
- Washer and Dryer Hookup
Kitchen
- Eat-In Kitchen
- Built-In Microwave
- Kitchen Island
- Granite Countertops
Bedrooms and Bathrooms
- 4 Bedrooms
- 3 Bathrooms
- Dual Vanity Sinks in Primary Bathroom
- Hydromassage or Jetted Bathtub
- Bathtub With Separate Shower Stall
Schools
- Rainbow Valley Elementary School
- Estrella Foothills High School
Horse Facilities and Amenities
- Horses Allowed On Property
Utilities
- Ducts Professionally Air-Sealed
- Heating Available
- Shared Well
Community Details
- No Home Owners Association
- Association fees include (see remarks)
Listing and Financial Details
- Assessor Parcel Number 400-52-027
Map
Home Values in the Area
Average Home Value in this Area
Property History
| Date | Event | Price | Change | Sq Ft Price |
|---|---|---|---|---|
| 04/18/2025 04/18/25 | Sold | $638,400 | +0.4% | $281 / Sq Ft |
| 02/07/2025 02/07/25 | For Sale | $635,900 | -- | $280 / Sq Ft |
Similar Homes in the area
Source: Arizona Regional Multiple Listing Service (ARMLS)
MLS Number: 6817121
- 11609 S 207th Ave
- 20644 W Carver Rd
- 11815 S 207th Ave
- 21165 W Carver Rd
- 0 S 207th Ave Unit 6680743
- 11604 S Airport Rd
- 12049 S Airport Rd
- 12117 S Airport Rd
- 20438 W Carver Rd
- 20432 W Carver Rd
- 11000 S 205th Ave
- 11648 S Airport Rd
- 11648 S Airport Rd
- 20618 W Elliot Rd
- 20602 W Elliot Rd
- 12220 S 204th Dr
- 20628 W Elliot Rd Unit 1
- 20512 W Teepee Rd Unit 1
- 21235 W Elliot Rd
- 8715(appx) S 205th Ave
