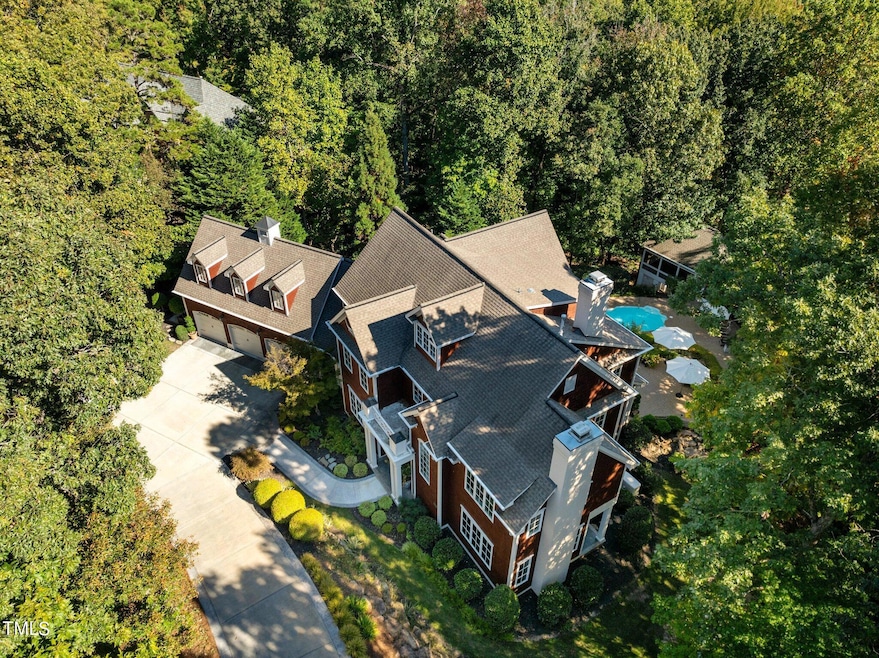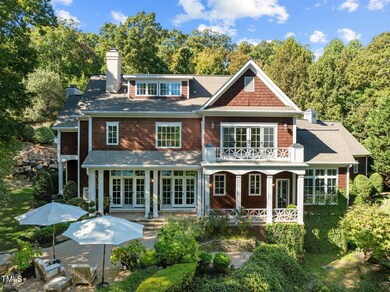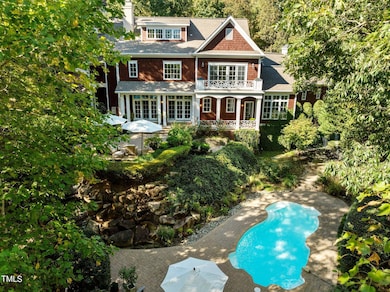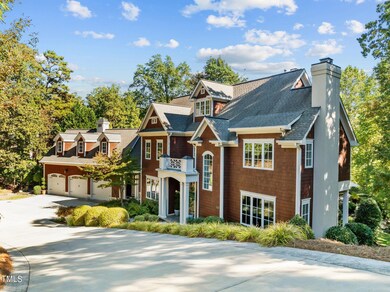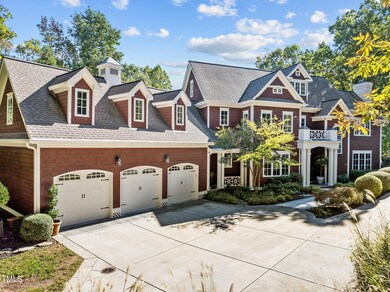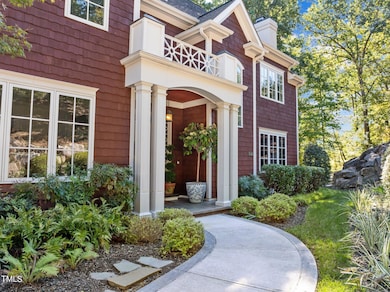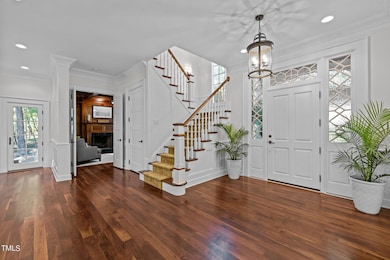
11417 Governors Dr Chapel Hill, NC 27517
Governors Club NeighborhoodHighlights
- Golf Course Community
- Community Cabanas
- Gated Community
- North Chatham Elementary School Rated A-
- Fitness Center
- 1.26 Acre Lot
About This Home
As of March 2025This captivating haven in exclusive Governors Club exudes character and comfortable elegance. A masterpiece of ageless design and function, the rich details, custom finishes and millwork transcend styles and trends that come and go. The private 1.3 acre lot with lush views features an idyllic, oversized, screened cabana in the ''tree-tops'' and a resort-like pool with multiple levels of paver patios. The flow of the home is perfect for entertaining, yet filled with intimate spaces to savor. Outfitted for a chef, the kitchen features high-end appliances and extensive built-in shelves and storage. The expansive wood topped island with prep sink provides an organic contrast to the crisp white subway tile backsplash and marble counters throughout. The primary suite on the upper level (with elevator access) features a fabulous dual closet with customized shelving and an incredible ensuite bathroom with walk-in shower, soaking tub and designer sinks. An intimate owners study is a testament to design and wood accents. Gorgeous walnut flooring throughout main level and primary suite. Elevator to the second floor bedrooms.Three additional spacious bedroom suites and a generous media room with full bath, complete this incredible home. Three car garage.
Home Details
Home Type
- Single Family
Est. Annual Taxes
- $8,295
Year Built
- Built in 2005
Lot Details
- 1.26 Acre Lot
- Private Yard
HOA Fees
- $318 Monthly HOA Fees
Parking
- 3 Car Attached Garage
- Front Facing Garage
Home Design
- Transitional Architecture
- Traditional Architecture
- Permanent Foundation
- Shingle Roof
- Shake Siding
- Cedar
Interior Spaces
- 6,295 Sq Ft Home
- 3-Story Property
- Elevator
- Plumbed for Central Vacuum
- Built-In Features
- Crown Molding
- High Ceiling
- Ceiling Fan
- Skylights
- Wood Burning Fireplace
- Gas Log Fireplace
- Entrance Foyer
- Family Room with Fireplace
- 2 Fireplaces
- Breakfast Room
- Dining Room
- Library with Fireplace
- Bonus Room
- Wood Flooring
- Attic Floors
- Security Gate
Kitchen
- Butlers Pantry
- Double Oven
- Cooktop
- Microwave
- Dishwasher
- Kitchen Island
Bedrooms and Bathrooms
- 4 Bedrooms
- Walk-In Closet
- Private Water Closet
- Walk-in Shower
Laundry
- Laundry Room
- Laundry on upper level
Basement
- Exterior Basement Entry
- Crawl Space
Pool
- Pool House
- In Ground Pool
Outdoor Features
- Patio
- Outdoor Gas Grill
- Front Porch
Schools
- N Chatham Elementary School
- Margaret B Pollard Middle School
- Seaforth High School
Utilities
- Forced Air Heating and Cooling System
- Floor Furnace
- Heating System Uses Natural Gas
- Heat Pump System
- Power Generator
- Community Sewer or Septic
Listing and Financial Details
- Assessor Parcel Number 0069870
Community Details
Overview
- Association fees include security
- Governors Club Poa, Phone Number (919) 942-0500
- Governors Club Subdivision
- Community Lake
Amenities
- Clubhouse
Recreation
- Golf Course Community
- Tennis Courts
- Fitness Center
- Community Cabanas
- Community Pool
Security
- Security Service
- Gated Community
Map
Home Values in the Area
Average Home Value in this Area
Property History
| Date | Event | Price | Change | Sq Ft Price |
|---|---|---|---|---|
| 03/03/2025 03/03/25 | Sold | $1,965,000 | +0.8% | $312 / Sq Ft |
| 01/30/2025 01/30/25 | Pending | -- | -- | -- |
| 10/20/2024 10/20/24 | For Sale | $1,950,000 | +2.9% | $310 / Sq Ft |
| 07/10/2024 07/10/24 | Sold | $1,895,000 | 0.0% | $301 / Sq Ft |
| 05/06/2024 05/06/24 | Pending | -- | -- | -- |
| 04/05/2024 04/05/24 | For Sale | $1,895,000 | -- | $301 / Sq Ft |
Tax History
| Year | Tax Paid | Tax Assessment Tax Assessment Total Assessment is a certain percentage of the fair market value that is determined by local assessors to be the total taxable value of land and additions on the property. | Land | Improvement |
|---|---|---|---|---|
| 2024 | $8,432 | $972,401 | $162,180 | $810,221 |
| 2023 | $8,432 | $972,401 | $162,180 | $810,221 |
| 2022 | $7,739 | $972,401 | $162,180 | $810,221 |
| 2021 | $7,642 | $972,401 | $162,180 | $810,221 |
| 2020 | $8,601 | $1,089,517 | $216,580 | $872,937 |
| 2019 | $8,601 | $1,089,517 | $216,580 | $872,937 |
| 2018 | $8,056 | $1,089,517 | $216,580 | $872,937 |
| 2017 | $8,056 | $1,089,517 | $216,580 | $872,937 |
| 2016 | $8,999 | $1,208,950 | $238,000 | $970,950 |
| 2015 | $8,855 | $1,208,950 | $238,000 | $970,950 |
| 2014 | -- | $1,208,950 | $238,000 | $970,950 |
| 2013 | -- | $1,208,950 | $238,000 | $970,950 |
Mortgage History
| Date | Status | Loan Amount | Loan Type |
|---|---|---|---|
| Open | $1,572,000 | New Conventional | |
| Previous Owner | $424,500 | New Conventional | |
| Previous Owner | $100,000 | Credit Line Revolving | |
| Previous Owner | $300,000 | New Conventional | |
| Previous Owner | $300,000 | Adjustable Rate Mortgage/ARM |
Deed History
| Date | Type | Sale Price | Title Company |
|---|---|---|---|
| Warranty Deed | $1,965,000 | None Listed On Document | |
| Warranty Deed | $1,895,000 | None Listed On Document | |
| Warranty Deed | $75,000 | -- |
Similar Homes in Chapel Hill, NC
Source: Doorify MLS
MLS Number: 10059268
APN: 0069870
