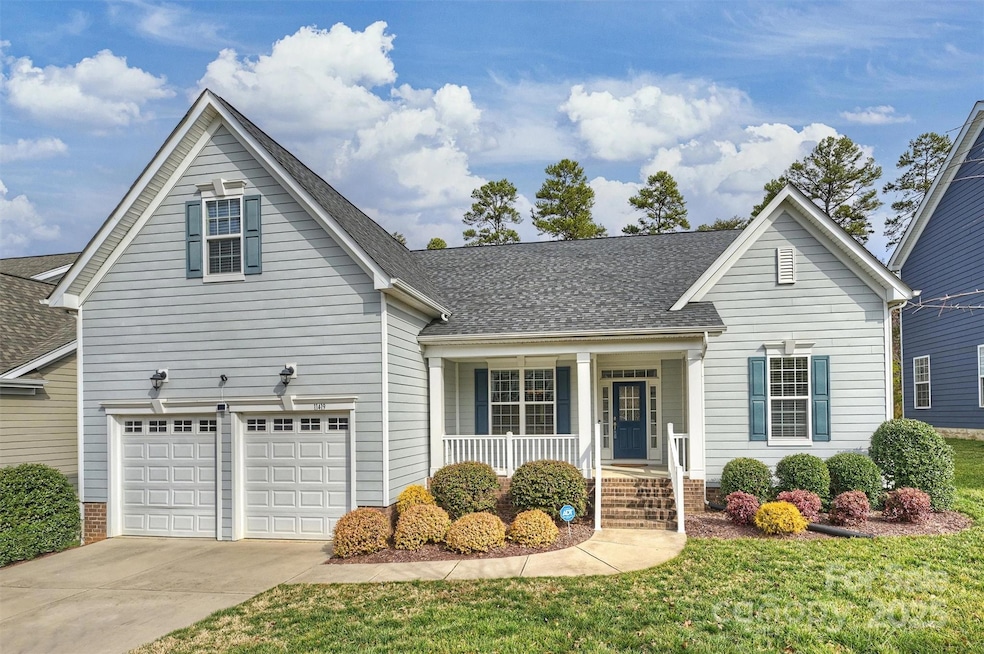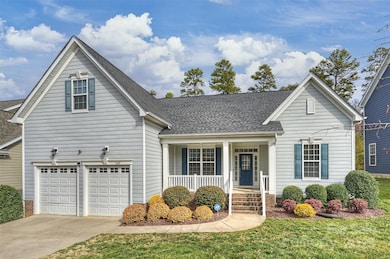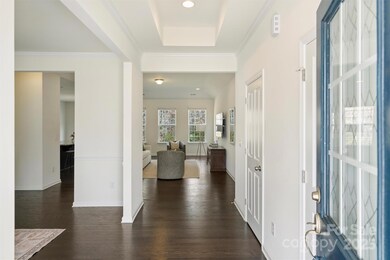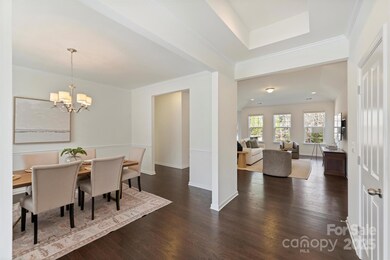
11419 Rising Star Ct Harrisburg, NC 28075
Highlights
- Open Floorplan
- Deck
- Wooded Lot
- Hickory Ridge Elementary School Rated A
- Private Lot
- Wood Flooring
About This Home
As of April 2025Beautiful & meticulously maintained 4 BR 3.5 BA home in The Grove section of Peach Orchard Estates. Hard to find split-BR floor plan w/very spacious primary ensuite bedroom on the main w/ garden tub, sep. shower & 4 closets! 2 BRs & 1 BA are located on the other side of the main level w/ a 4th ensuite BR upstairs over the garage...perfect for guests or home office. Open floor plan features hardwood floors, large kitchen w/ gas cooktop/oven, stainless steel appl., granite countertops, extended center island adjacent to family room w/ high ceilings & lots of windows for tons of natural light & opens to large rear deck & private wooded backyard. Inviting "rocking chair" front porch is perfect for morning coffee or afternoon relaxation. Sizable 2-car garage w/ 8x8 doors provides ample parking & storage. Large concrete pad in crawl space also provides excellent storage. Community features sidewalks, outdoor pool and playground. Great Cabarrus County schools/location w/ Charlotte address.
Last Agent to Sell the Property
Keller Williams South Park Brokerage Email: mary@marysessoms.com License #278137

Home Details
Home Type
- Single Family
Est. Annual Taxes
- $3,331
Year Built
- Built in 2018
Lot Details
- Lot Dimensions are 69x125x64x125
- Cul-De-Sac
- Private Lot
- Level Lot
- Wooded Lot
- Property is zoned CR
HOA Fees
- $73 Monthly HOA Fees
Parking
- 2 Car Attached Garage
- Front Facing Garage
- Garage Door Opener
- Driveway
Interior Spaces
- 1.5-Story Property
- Open Floorplan
- Wired For Data
- Ceiling Fan
- Insulated Windows
- Crawl Space
- Pull Down Stairs to Attic
Kitchen
- Gas Oven
- Gas Range
- Microwave
- Plumbed For Ice Maker
- Dishwasher
- Kitchen Island
- Disposal
Flooring
- Wood
- Tile
- Vinyl
Bedrooms and Bathrooms
- Split Bedroom Floorplan
- Walk-In Closet
- Garden Bath
Laundry
- Laundry Room
- Dryer
Outdoor Features
- Deck
- Covered patio or porch
Schools
- Hickory Ridge Elementary And Middle School
- Hickory Ridge High School
Utilities
- Forced Air Heating and Cooling System
- Heating System Uses Natural Gas
- Shared Well
- Cable TV Available
Listing and Financial Details
- Assessor Parcel Number 5505-92-0842-0000
Community Details
Overview
- Cusick Association
- Peach Orchard Estates Subdivision
- Mandatory home owners association
Recreation
- Community Playground
- Community Pool
Map
Home Values in the Area
Average Home Value in this Area
Property History
| Date | Event | Price | Change | Sq Ft Price |
|---|---|---|---|---|
| 04/08/2025 04/08/25 | Sold | $508,648 | +1.9% | $206 / Sq Ft |
| 02/07/2025 02/07/25 | For Sale | $499,000 | +58.4% | $202 / Sq Ft |
| 11/06/2019 11/06/19 | Sold | $315,000 | 0.0% | $130 / Sq Ft |
| 10/01/2019 10/01/19 | Pending | -- | -- | -- |
| 09/25/2019 09/25/19 | Price Changed | $315,000 | -3.1% | $130 / Sq Ft |
| 09/16/2019 09/16/19 | Price Changed | $325,000 | -1.5% | $135 / Sq Ft |
| 08/23/2019 08/23/19 | For Sale | $330,000 | -- | $137 / Sq Ft |
Tax History
| Year | Tax Paid | Tax Assessment Tax Assessment Total Assessment is a certain percentage of the fair market value that is determined by local assessors to be the total taxable value of land and additions on the property. | Land | Improvement |
|---|---|---|---|---|
| 2024 | $3,331 | $458,850 | $100,000 | $358,850 |
| 2023 | $2,864 | $321,800 | $70,000 | $251,800 |
| 2022 | $2,864 | $321,800 | $70,000 | $251,800 |
| 2021 | $2,864 | $321,800 | $70,000 | $251,800 |
| 2020 | $2,864 | $321,800 | $70,000 | $251,800 |
| 2019 | $2,383 | $267,780 | $50,000 | $217,780 |
| 2018 | $25 | $50,000 | $50,000 | $0 |
| 2017 | $416 | $50,000 | $50,000 | $0 |
Mortgage History
| Date | Status | Loan Amount | Loan Type |
|---|---|---|---|
| Open | $483,216 | New Conventional | |
| Previous Owner | $221,900 | New Conventional | |
| Previous Owner | $284,747 | FHA |
Deed History
| Date | Type | Sale Price | Title Company |
|---|---|---|---|
| Warranty Deed | $509,000 | None Listed On Document | |
| Deed | -- | None Listed On Document | |
| Warranty Deed | $315,000 | Investors Title Insurance Co | |
| Warranty Deed | $290,000 | None Available |
Similar Homes in Harrisburg, NC
Source: Canopy MLS (Canopy Realtor® Association)
MLS Number: 4220500
APN: 5505-92-0842-0000
- 7507 Reedy Creek Rd
- 5235 Reedy Ridge Rd
- 10928 Jardin Way
- 5066 Summer Surprise Ln
- 11618 MacAllano Dr
- 7201 Scarlet Runner Dr Unit 65
- 11003 Pale Hickory Ln
- 7326 Scarlet Runner Dr
- 11010 Pale Hickory Ln
- 7129 Spandril Ln
- 8125 Appaloosa Ln
- 12810 English Walnut Ln
- 4660 Ardmore Ln
- 10700 Harrisburg Rd
- 10881 Greenvale Dr
- 5219 Reedy Ridge Rd
- 6809 Brancusi Ct
- 11430 Gelding Dr
- 6654 Kingbird Ct
- 11006 Renoir Ct






