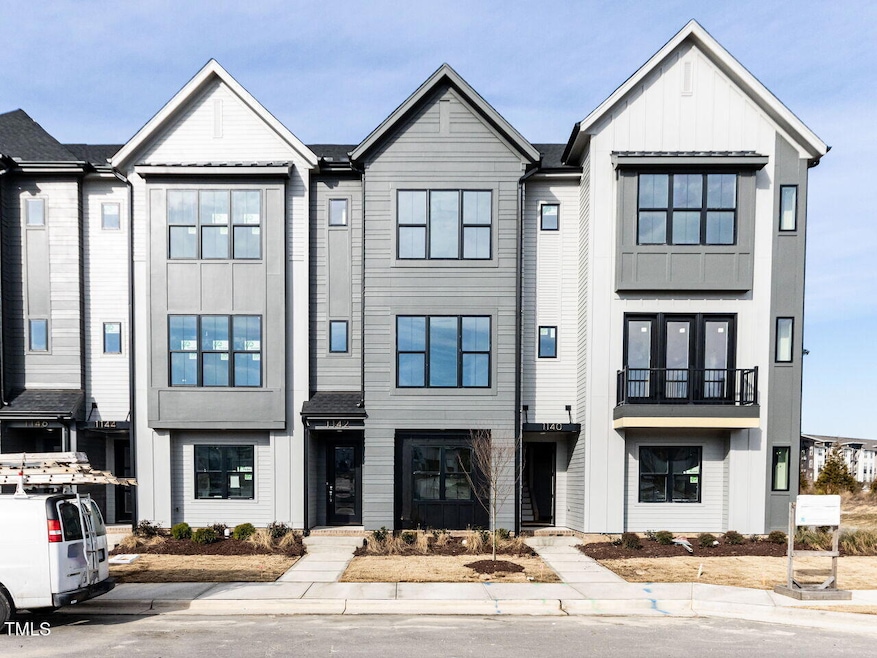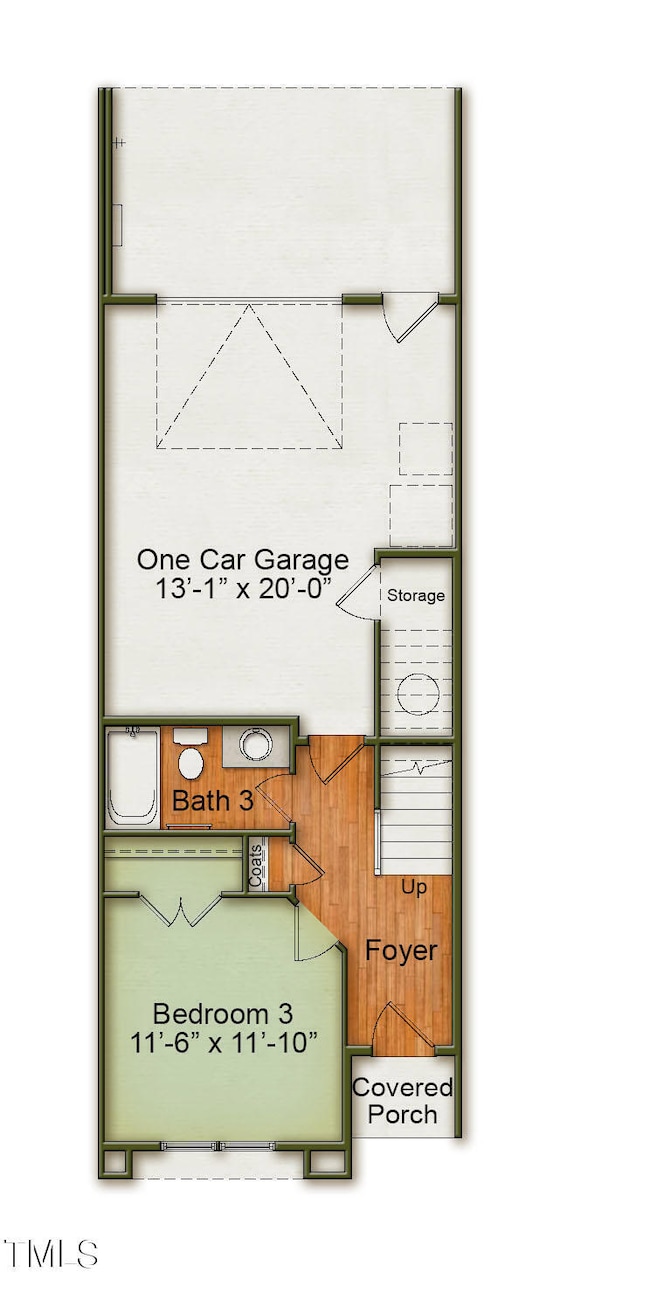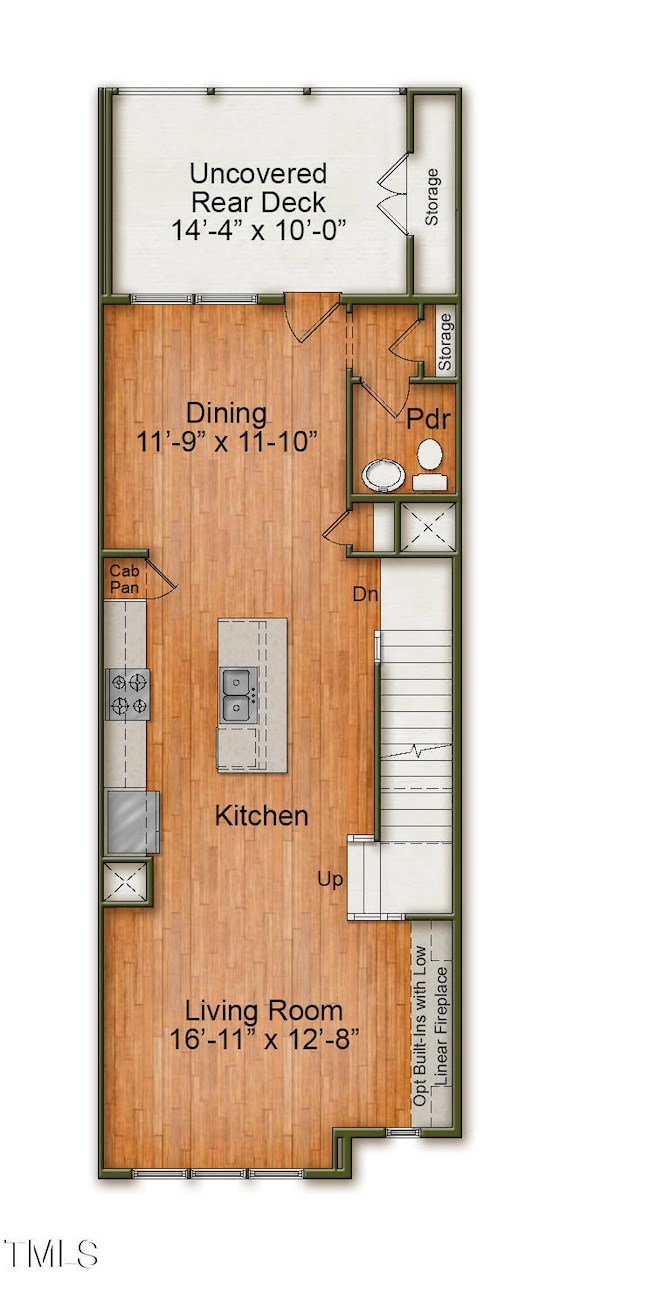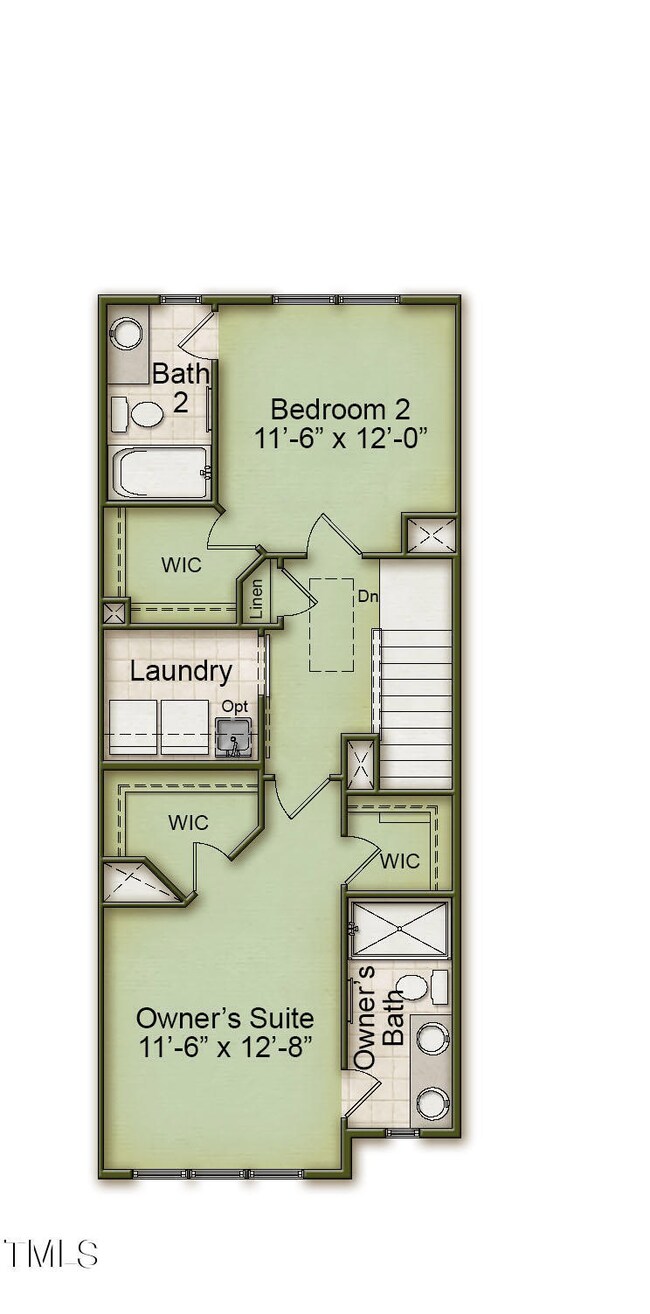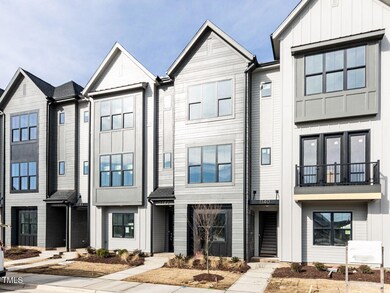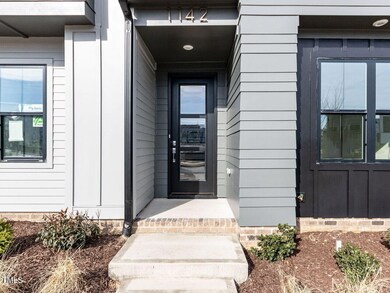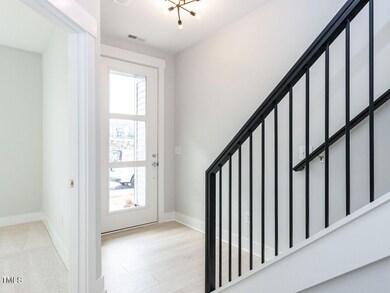
1142 Cottonsprings Dr Wendell, NC 27591
Estimated payment $2,776/month
Highlights
- Fitness Center
- Fishing
- ENERGY STAR Certified Homes
- Under Construction
- Open Floorplan
- Clubhouse
About This Home
Move-in-ready NOW! Don't miss out on our last few opportunities to own a Homes by Dickerson Townhome in Wendell Falls! PLUS our Incredible opportunity to receive a rate buy down or use as you choose money offered on this home with the use of our preferred lender and closing attorney for a limited time only! Call for more details!Built by local award-winning building company, Homes by Dickerson, our Greenwich plan is not only constructed to be visually appealing but is also built with a high level of efficiency and functionality, while meeting our high standards of quality construction. A bright open space is created with 10' ceilings and soaring windows to allow natural light to flow throughout the home. Featuring a wide-open kitchen and living area with a private porch, 3 bedrooms, 3 full bathrooms, and a 1-car garage with additional covered parking.Our designers have carefully curated design selections, ready for you to create a home that is timeless and inviting.Enjoy all the incredible amenities of Wendell Falls which include a 24hr fitness center, over 10 miles of trails, two pools, several parks and playgrounds. Super convenient walkability to Treelight Square with shops, services, and dining options that will please everyone. You are going to LOVE it here!
Open House Schedule
-
Saturday, April 26, 202511:00 am to 5:00 pm4/26/2025 11:00:00 AM +00:004/26/2025 5:00:00 PM +00:00MOVE-IN READY NOW and Open Today! Visit 1261 Barreto Drive, Wendell, NC to meet with Onsite Agent. This home is offered at an incredible price PLUS don't forget to ask about our fantastic Incentive!Add to Calendar
-
Sunday, April 27, 20251:00 to 5:00 pm4/27/2025 1:00:00 PM +00:004/27/2025 5:00:00 PM +00:00MOVE-IN READY NOW and Open Today! Visit 1261 Barreto Drive, Wendell, NC to meet with Onsite Agent. This home is offered at an incredible price PLUS don't forget to ask about our fantastic Incentive!Add to Calendar
Townhouse Details
Home Type
- Townhome
Est. Annual Taxes
- $1,011
Year Built
- Built in 2024 | Under Construction
Lot Details
- 1,620 Sq Ft Lot
- Two or More Common Walls
- East Facing Home
- Zero Lot Line
HOA Fees
Parking
- 1 Car Attached Garage
- Rear-Facing Garage
- Garage Door Opener
- Private Driveway
- 1 Open Parking Space
Home Design
- Home is estimated to be completed on 1/15/25
- Modernist Architecture
- Brick Foundation
- Stem Wall Foundation
- Frame Construction
- Shingle Roof
- HardiePlank Type
- Radiant Barrier
Interior Spaces
- 1,832 Sq Ft Home
- 3-Story Property
- Open Floorplan
- Smooth Ceilings
- High Ceiling
- Ceiling Fan
- Fireplace
- ENERGY STAR Qualified Windows
- ENERGY STAR Qualified Doors
- Living Room
- Dining Room
- Pull Down Stairs to Attic
Kitchen
- Eat-In Kitchen
- Self-Cleaning Convection Oven
- Electric Range
- Microwave
- Plumbed For Ice Maker
- Dishwasher
- Stainless Steel Appliances
- Granite Countertops
Flooring
- Wood
- Carpet
- Laminate
- Tile
Bedrooms and Bathrooms
- 3 Bedrooms
- Main Floor Bedroom
- Dual Closets
- Walk-In Closet
- Low Flow Plumbing Fixtures
- Private Water Closet
- Separate Shower in Primary Bathroom
- Bathtub with Shower
- Walk-in Shower
Laundry
- Laundry Room
- Washer and Electric Dryer Hookup
Home Security
Eco-Friendly Details
- ENERGY STAR Qualified Appliances
- Energy-Efficient Construction
- Energy-Efficient HVAC
- Energy-Efficient Lighting
- Energy-Efficient Insulation
- Energy-Efficient Doors
- ENERGY STAR Certified Homes
- Energy-Efficient Roof
- Energy-Efficient Thermostat
- Ventilation
Outdoor Features
- Saltwater Pool
- Deck
- Outdoor Storage
- Rain Gutters
Schools
- Lake Myra Elementary School
- Wendell Middle School
- East Wake High School
Utilities
- ENERGY STAR Qualified Air Conditioning
- Forced Air Heating and Cooling System
- Vented Exhaust Fan
- High-Efficiency Water Heater
- Cable TV Available
Listing and Financial Details
- Assessor Parcel Number 1763772144
Community Details
Overview
- Association fees include ground maintenance
- Ccmc Association, Phone Number (480) 921-7500
- Built by Homes by Dickerson
- Wendell Falls Subdivision, Greenwich Floorplan
Amenities
- Restaurant
- Clubhouse
Recreation
- Community Playground
- Fitness Center
- Exercise Course
- Community Pool
- Fishing
- Park
- Dog Park
- Jogging Path
- Trails
Security
- Carbon Monoxide Detectors
- Fire and Smoke Detector
- Firewall
Map
Home Values in the Area
Average Home Value in this Area
Tax History
| Year | Tax Paid | Tax Assessment Tax Assessment Total Assessment is a certain percentage of the fair market value that is determined by local assessors to be the total taxable value of land and additions on the property. | Land | Improvement |
|---|---|---|---|---|
| 2024 | $1,012 | $90,000 | $90,000 | $0 |
| 2023 | $56 | $45,000 | $45,000 | $0 |
| 2022 | $537 | $45,000 | $45,000 | $0 |
Property History
| Date | Event | Price | Change | Sq Ft Price |
|---|---|---|---|---|
| 08/07/2024 08/07/24 | For Sale | $449,000 | -- | $245 / Sq Ft |
Deed History
| Date | Type | Sale Price | Title Company |
|---|---|---|---|
| Special Warranty Deed | $793,500 | None Listed On Document | |
| Special Warranty Deed | $793,500 | None Listed On Document |
Similar Homes in Wendell, NC
Source: Doorify MLS
MLS Number: 10045616
APN: 1763.02-77-2144-000
- 1144 Cottonsprings Dr
- 1140 Cottonsprings Dr
- 1146 Cottonsprings Dr
- 1156 Cottonsprings Dr
- 1179 Cottonsprings Dr
- 465 Douglas Falls Dr
- 2123 Treelight Way Unit 2132
- 2119 Treelight Way
- 337 Sunset Hill Ln
- 2117 Treelight Way
- 2036 Big Falls Dr
- 2013 Big Falls Dr
- 1925 Bright Kannon Way
- 2005 Cotton Barn Ct
- 240 Liberty Star Rd
- 221 Douglas Falls Dr
- 232 Big Barn Dr
- 217 Douglas Falls Dr
- 1872 Stagecoach Trail
- 140 Big Barn Dr
