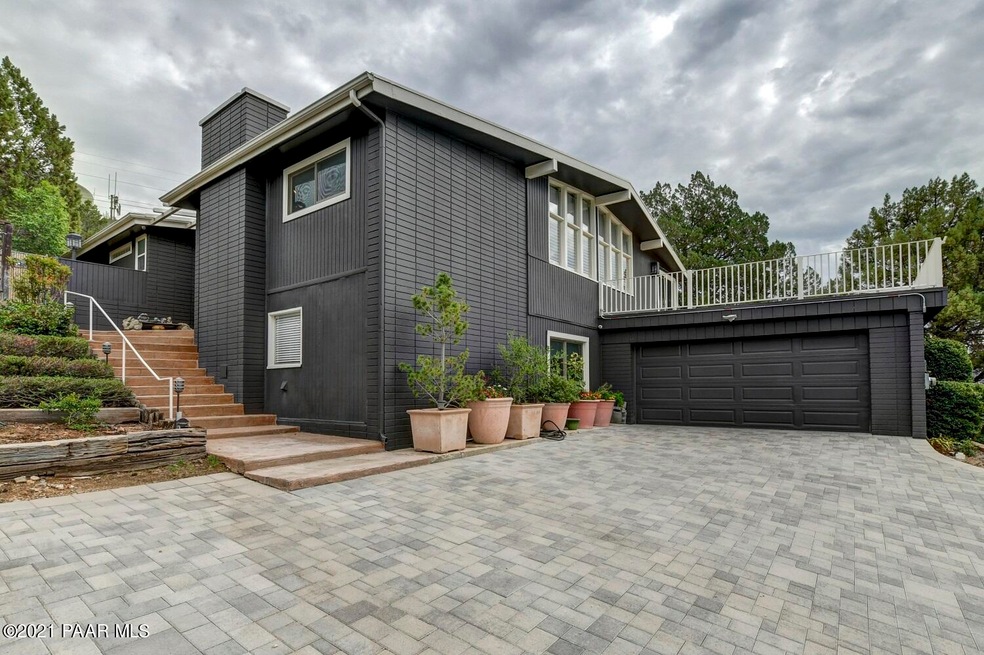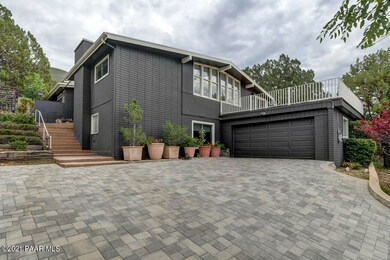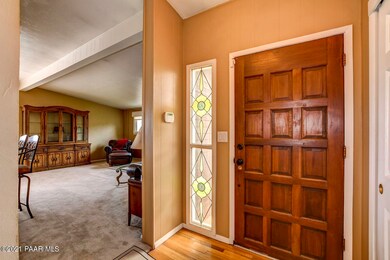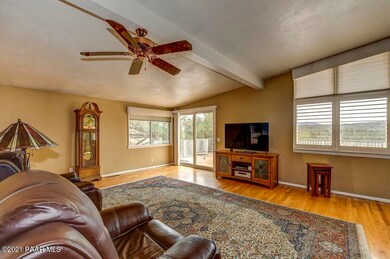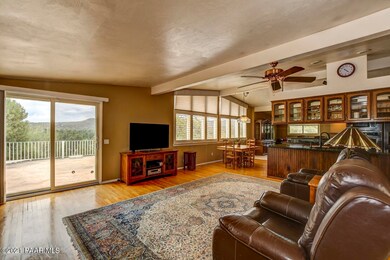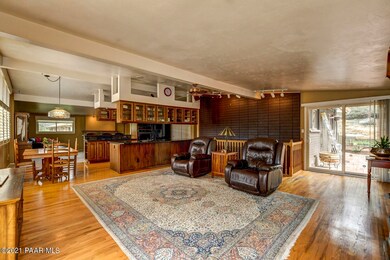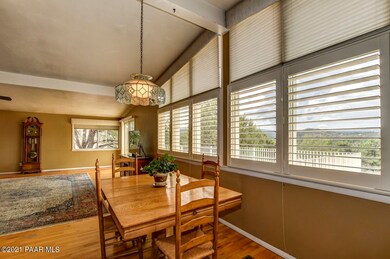
1142 Country Club Dr Prescott, AZ 86303
Highlights
- RV Access or Parking
- Mountain View
- Contemporary Architecture
- Lincoln Elementary School Rated A-
- Deck
- Wood Flooring
About This Home
As of April 2025Million Dollar Views!!! The one and only Country Club Loop, just a moments walk to downtown, hiking trails or a stroll through the nostalgic neighborhood. This incredible custom home offers the total privacy, spacious floor plan, great room with vaulted ceilings, custom chefs kitchen with state of the art appliances, granite counters, custom cabinetry and beautiful hard wood floors. Come enjoy the expansive private deck overlooking the National Forest. Large master bedroom suite with his and her walk in closets and spa like master bath. Plenty of room for the whole family with two additional bedrooms and bath, large family/flex room on the lower level, additional entertaining area, perfect for game room. Beautiful terraced yard with mature trees, grass and patios. Tons of additional
Last Agent to Sell the Property
Todd Klein
Klein Properties & Investment License #BR529940000
Last Buyer's Agent
Matthew Schulz
Realty ONE Group Mt Desert License #SA571782000
Home Details
Home Type
- Single Family
Est. Annual Taxes
- $2,012
Year Built
- Built in 1962
Lot Details
- 0.45 Acre Lot
- Back Yard Fenced
- Native Plants
- Steep Slope
- Hillside Location
- Landscaped with Trees
- Property is zoned SF-9
Parking
- 2 Car Garage
- Garage Door Opener
- Driveway with Pavers
- RV Access or Parking
Property Views
- Mountain
- Bradshaw Mountain
- Forest
Home Design
- Contemporary Architecture
- Block Foundation
Interior Spaces
- 2,699 Sq Ft Home
- 2-Story Property
- Beamed Ceilings
- Ceiling height of 9 feet or more
- Ceiling Fan
- Gas Fireplace
- Double Pane Windows
- Shutters
- Vertical Blinds
- Window Screens
- Combination Kitchen and Dining Room
- Sink in Utility Room
- Washer and Dryer Hookup
Kitchen
- Built-In Convection Oven
- Gas Range
- Microwave
- Dishwasher
- Kitchen Island
- Solid Surface Countertops
- Disposal
Flooring
- Wood
- Carpet
- Laminate
- Tile
Bedrooms and Bathrooms
- 3 Bedrooms
- Split Bedroom Floorplan
- Walk-In Closet
- 2 Full Bathrooms
- Granite Bathroom Countertops
- Secondary Bathroom Jetted Tub
Finished Basement
- Walk-Out Basement
- Sump Pump
Home Security
- Home Security System
- Fire and Smoke Detector
Outdoor Features
- Deck
- Patio
- Rain Gutters
Utilities
- Forced Air Heating and Cooling System
- Evaporated cooling system
- 220 Volts
- Natural Gas Water Heater
- Phone Available
- Cable TV Available
Community Details
- No Home Owners Association
- Country Club Heights Subdivision
Listing and Financial Details
- Assessor Parcel Number 27
Map
Home Values in the Area
Average Home Value in this Area
Property History
| Date | Event | Price | Change | Sq Ft Price |
|---|---|---|---|---|
| 04/01/2025 04/01/25 | Sold | $825,000 | -2.4% | $306 / Sq Ft |
| 03/03/2025 03/03/25 | Pending | -- | -- | -- |
| 02/06/2025 02/06/25 | Price Changed | $845,000 | -3.4% | $313 / Sq Ft |
| 01/07/2025 01/07/25 | For Sale | $875,000 | +25.9% | $324 / Sq Ft |
| 09/08/2021 09/08/21 | Sold | $695,000 | -12.6% | $258 / Sq Ft |
| 08/09/2021 08/09/21 | Pending | -- | -- | -- |
| 07/20/2021 07/20/21 | For Sale | $795,000 | -- | $295 / Sq Ft |
Tax History
| Year | Tax Paid | Tax Assessment Tax Assessment Total Assessment is a certain percentage of the fair market value that is determined by local assessors to be the total taxable value of land and additions on the property. | Land | Improvement |
|---|---|---|---|---|
| 2024 | $1,893 | $62,735 | -- | -- |
| 2023 | $1,893 | $49,416 | $9,010 | $40,406 |
| 2022 | $1,867 | $41,234 | $7,242 | $33,992 |
| 2021 | $2,003 | $40,200 | $6,767 | $33,433 |
| 2020 | $2,012 | $0 | $0 | $0 |
| 2019 | $1,998 | $0 | $0 | $0 |
| 2018 | $1,909 | $0 | $0 | $0 |
| 2017 | $1,840 | $0 | $0 | $0 |
| 2016 | $1,832 | $0 | $0 | $0 |
| 2015 | $1,777 | $0 | $0 | $0 |
| 2014 | $1,772 | $0 | $0 | $0 |
Mortgage History
| Date | Status | Loan Amount | Loan Type |
|---|---|---|---|
| Open | $825,000 | VA | |
| Previous Owner | $95,000 | New Conventional | |
| Previous Owner | $556,000 | New Conventional | |
| Previous Owner | $285,000 | Purchase Money Mortgage | |
| Previous Owner | $285,000 | Purchase Money Mortgage | |
| Previous Owner | $168,750 | No Value Available |
Deed History
| Date | Type | Sale Price | Title Company |
|---|---|---|---|
| Warranty Deed | $825,000 | Wfg National Title Insurance C | |
| Warranty Deed | $695,000 | Lawyers Title Yavapai | |
| Interfamily Deed Transfer | -- | Yavapai Title Agency Inc | |
| Interfamily Deed Transfer | -- | Yavapai Title Agency Inc | |
| Interfamily Deed Transfer | -- | Yavapai Title Agency Inc | |
| Interfamily Deed Transfer | -- | Westitle Agency |
Similar Homes in Prescott, AZ
Source: Prescott Area Association of REALTORS®
MLS Number: 1040551
APN: 108-03-027
- 1110 Old Hassayampa Ln
- 1099 Old Hassayampa Ln
- 631 Highland Ave
- 1716 Alpine Meadows Ln Unit 1602
- 1716 Alpine Meadows Ln Unit 1605
- 1716 Alpine Meadows Ln Unit 1904
- 1716 Alpine Meadows Ln Unit 2101
- 1716 Alpine Meadows Ln Unit 1406
- 1716 Alpine Meadows Ln Unit 403
- 1716 Alpine Meadows Ln Unit 103
- 309 Rim Rock Cir
- 1716 Ln Unit 907
- 850 Country Club Dr
- 709 E Pine Knoll Dr
- 1597 Conifer Ridge Ln
- 1639 Canada Crescent
- 110 Grace Ave
- 217 Creekside Cir Unit 16D
- 229 Creekside Cir Unit 15A
- 229 Creekside Cir Unit A15
