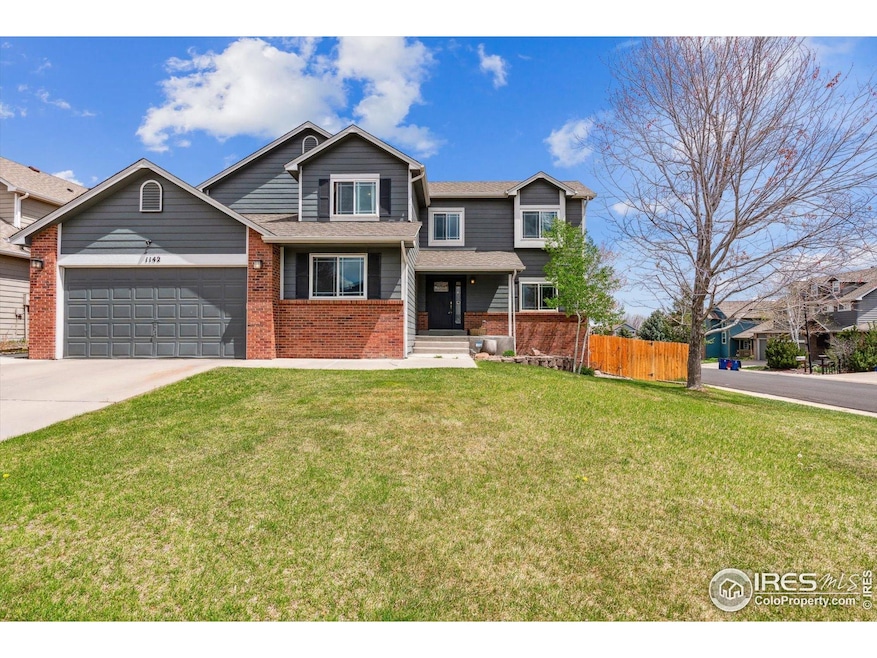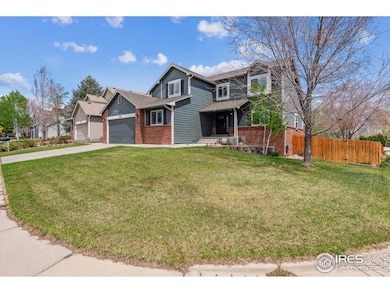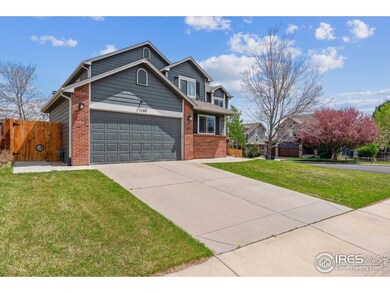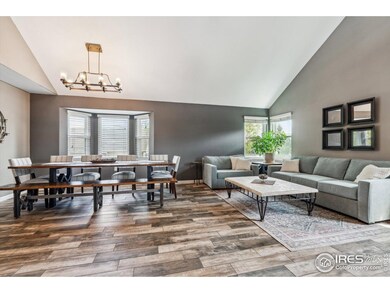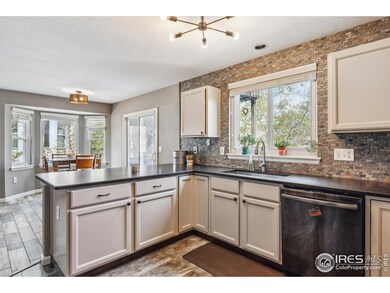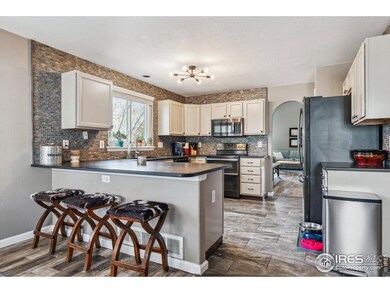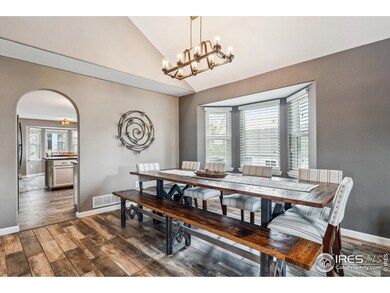
$939,000
- 4 Beds
- 3.5 Baths
- 2,961 Sq Ft
- 13673 Osage St
- Westminster, CO
Abundance. One word, encompassing the entire experience that awaits at this stunning, impeccably maintained Toll Brothers home in highly desirable McKay Shores, one of Broomfield's premier communities. The stately abode with main level primary suite offers a multitude of features to accomodate a wide range of residents. Rich, warm, wood flooring welcomes all, as soaring ceilings create a sense of
Chad Meredith Engel & Volkers Denver
