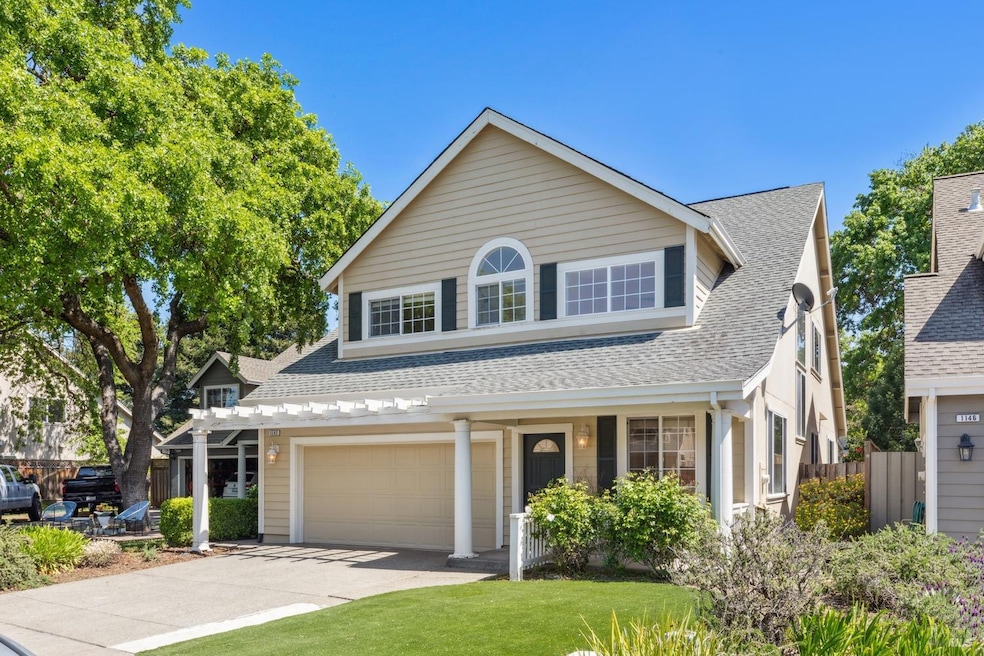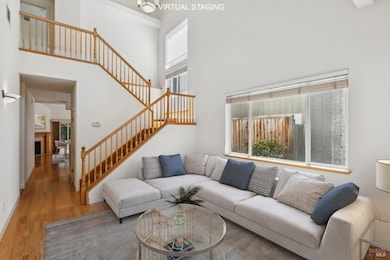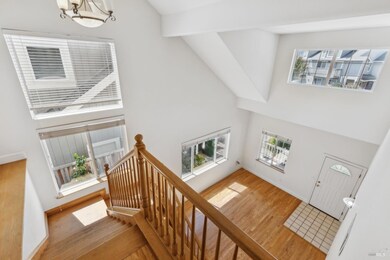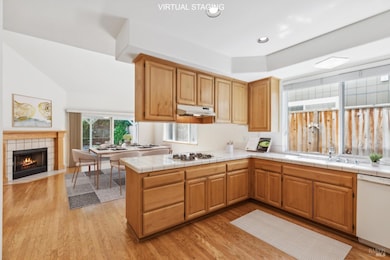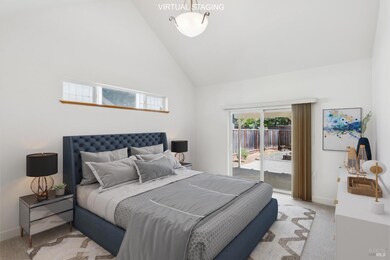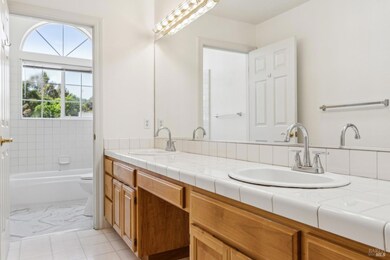
1142 Fryer Creek Dr Sonoma, CA 95476
Estimated payment $7,861/month
Highlights
- Very Popular Property
- Wood Flooring
- Park or Greenbelt View
- Cathedral Ceiling
- Main Floor Primary Bedroom
- Covered patio or porch
About This Home
Located in the heart of Sonoma, this 4BR/2.5BA 2-story home offers 2,178 sq ft of living space on a spacious lot situated in the desirable Fryer Creek neighborhood. The inviting covered front porch leads you into a formal living room with cathedral ceilings and abundant natural light. Sliders from the open-concept kitchen and family room lead to the backyard patio and direct access to the community park. The main level primary suite offers backyard access, an en-suite bathroom and walk-in closet. Upstairs three additional bedrooms provide space for family, guests, a home office, or flex use. Freshly painted throughout with new carpeting and original hardwood floors make for light and bright interiors. Located within a block of the Fryer Creek walking path, this home offers a convenient and prime location in one of Sonoma's favorite neighborhoods.
Open House Schedule
-
Saturday, April 26, 20251:00 to 3:00 pm4/26/2025 1:00:00 PM +00:004/26/2025 3:00:00 PM +00:00Located in the heart of Sonoma, this well-maintained 4BD/2.5BA home offers 2,178 sq ft of living space on a spacious lot situated in the desirable Fryer Creek neighborhood.Add to Calendar
-
Sunday, April 27, 20251:00 to 3:00 pm4/27/2025 1:00:00 PM +00:004/27/2025 3:00:00 PM +00:00Located in the heart of Sonoma, this well-maintained 4BD/2.5BA home offers 2,178 sq ft of living space on a spacious lot situated in the desirable Fryer Creek neighborhood.Add to Calendar
Home Details
Home Type
- Single Family
Est. Annual Taxes
- $7,486
Year Built
- Built in 1998
Lot Details
- 5,689 Sq Ft Lot
- Wood Fence
- Landscaped
- Low Maintenance Yard
Parking
- 2 Car Direct Access Garage
- Front Facing Garage
- Garage Door Opener
Home Design
- Side-by-Side
- Slab Foundation
- Composition Roof
Interior Spaces
- 2,178 Sq Ft Home
- 2-Story Property
- Cathedral Ceiling
- Fireplace With Gas Starter
- Awning
- Family Room Off Kitchen
- Living Room
- Park or Greenbelt Views
Kitchen
- Built-In Electric Oven
- Gas Cooktop
- Microwave
- Dishwasher
- Tile Countertops
- Disposal
Flooring
- Wood
- Carpet
Bedrooms and Bathrooms
- 4 Bedrooms
- Primary Bedroom on Main
- Bathroom on Main Level
- Tile Bathroom Countertop
- Dual Sinks
- Bathtub with Shower
Laundry
- Laundry closet
- Washer and Dryer Hookup
Outdoor Features
- Covered patio or porch
Utilities
- Central Heating and Cooling System
- Internet Available
Listing and Financial Details
- Assessor Parcel Number 128-580-008-000
Map
Home Values in the Area
Average Home Value in this Area
Tax History
| Year | Tax Paid | Tax Assessment Tax Assessment Total Assessment is a certain percentage of the fair market value that is determined by local assessors to be the total taxable value of land and additions on the property. | Land | Improvement |
|---|---|---|---|---|
| 2023 | $7,486 | $538,240 | $195,885 | $342,355 |
| 2022 | $7,187 | $527,688 | $192,045 | $335,643 |
| 2021 | $7,105 | $517,342 | $188,280 | $329,062 |
| 2020 | $7,071 | $512,038 | $186,350 | $325,688 |
| 2019 | $6,913 | $501,999 | $182,697 | $319,302 |
| 2018 | $6,809 | $492,157 | $179,115 | $313,042 |
| 2017 | $6,809 | $482,507 | $175,603 | $306,904 |
| 2016 | $6,300 | $473,047 | $172,160 | $300,887 |
| 2015 | $6,160 | $465,942 | $169,574 | $296,368 |
| 2014 | $6,049 | $456,816 | $166,253 | $290,563 |
Property History
| Date | Event | Price | Change | Sq Ft Price |
|---|---|---|---|---|
| 04/23/2025 04/23/25 | For Sale | $1,299,000 | -- | $596 / Sq Ft |
Deed History
| Date | Type | Sale Price | Title Company |
|---|---|---|---|
| Interfamily Deed Transfer | -- | None Available | |
| Deed | -- | -- | |
| Grant Deed | $361,500 | First American Title | |
| Grant Deed | -- | First American Title |
Similar Homes in Sonoma, CA
Source: Bay Area Real Estate Information Services (BAREIS)
MLS Number: 325033134
APN: 128-580-008
- 1142 Fryer Creek Dr
- 1114 Fryer Creek Dr
- 1284 Nash St
- 1038 Fryer Creek Dr
- 1161 Broadway
- 122 Clay St
- 980 Amedeo Ct
- 906 Boccoli St
- 673 2nd St W
- 921 1st St W
- 920 5th St W Unit K
- 830 2nd St W
- 863 Hayes St
- 241 Fine Ave
- 200 Napa Rd
- 148 Chiquita Camino
- 185 Pas Pajaros Calle
- 728 1st St W
- 810 Austin Ave
- 1220 Brockman Ln
