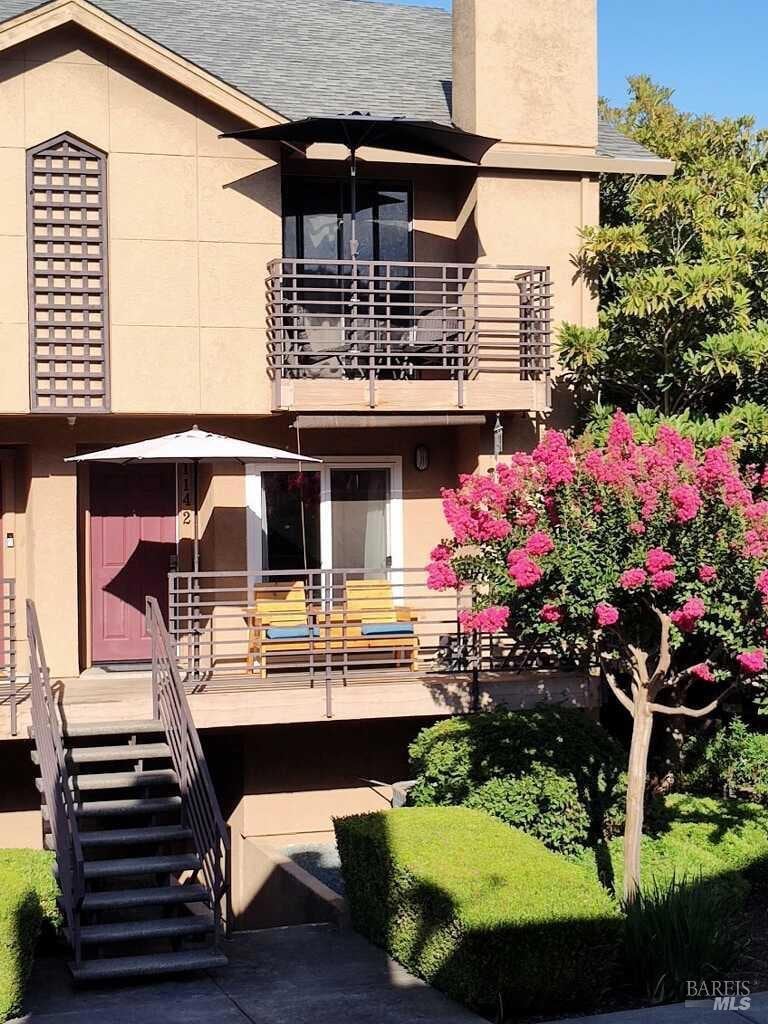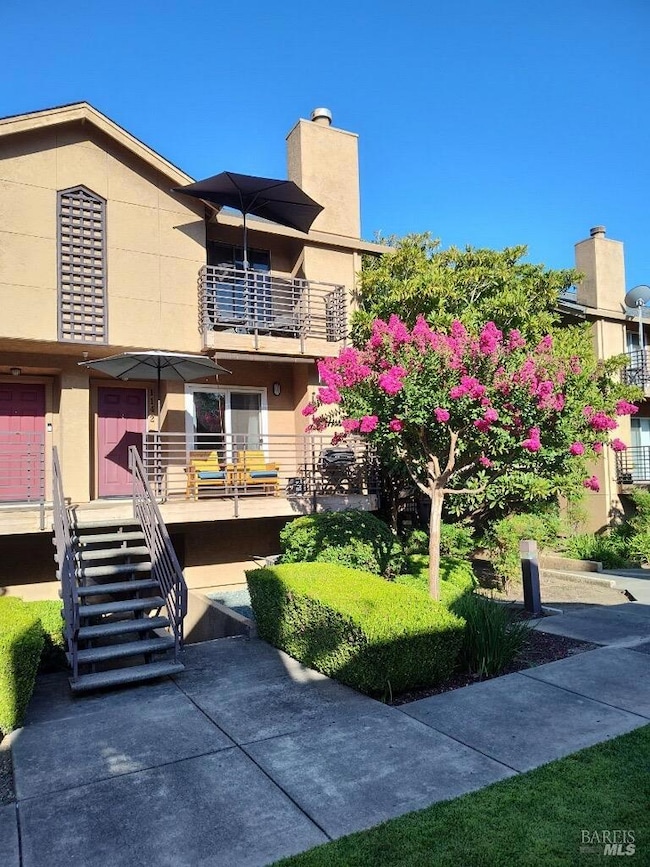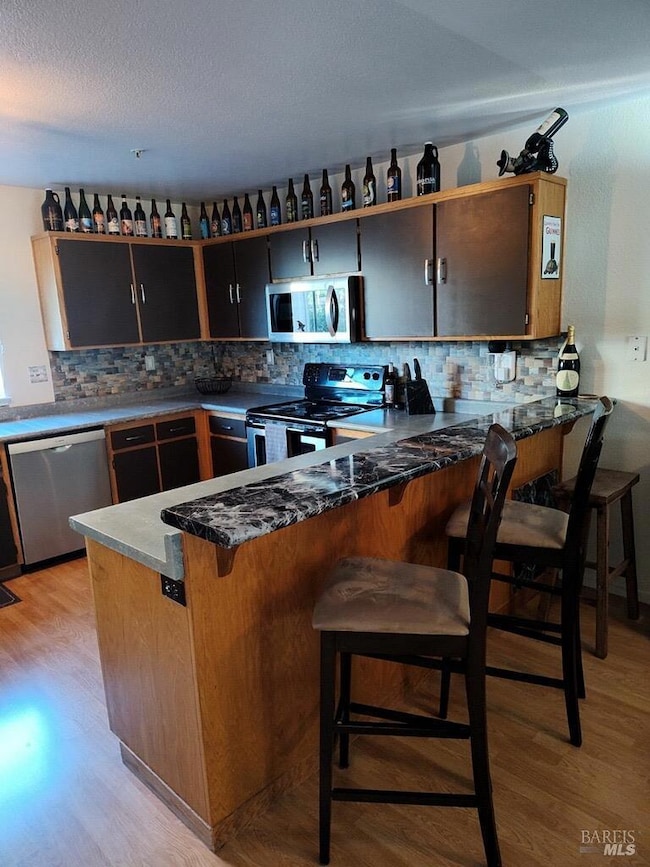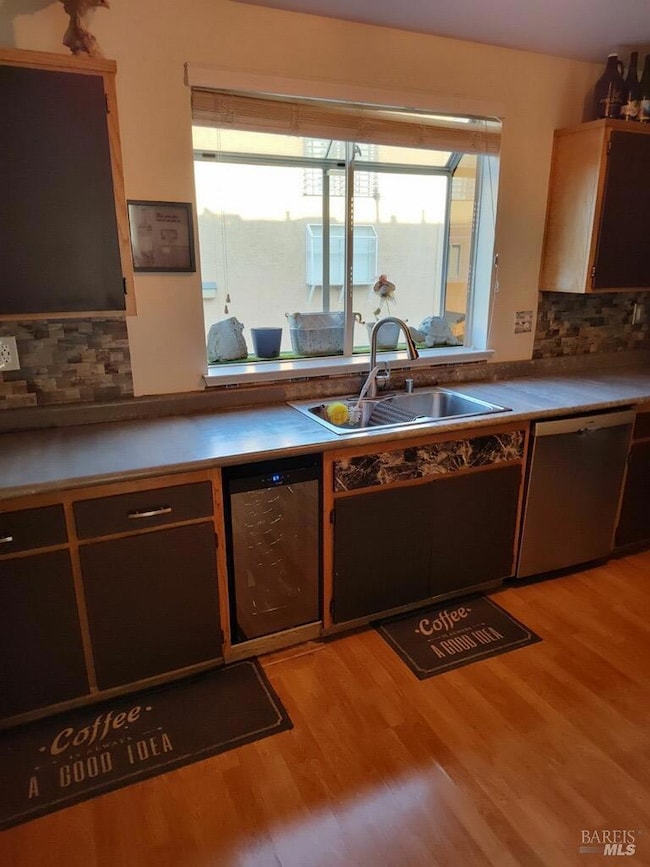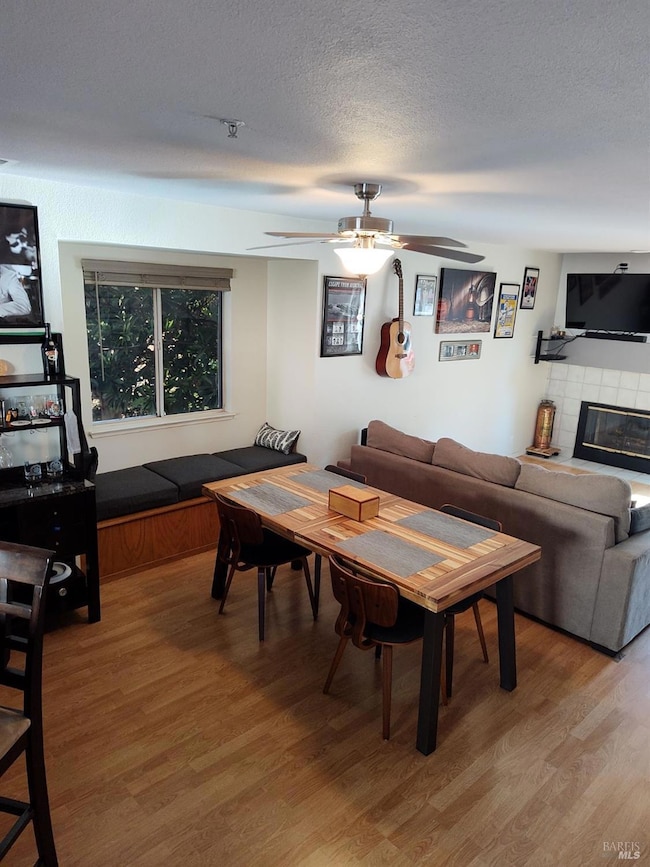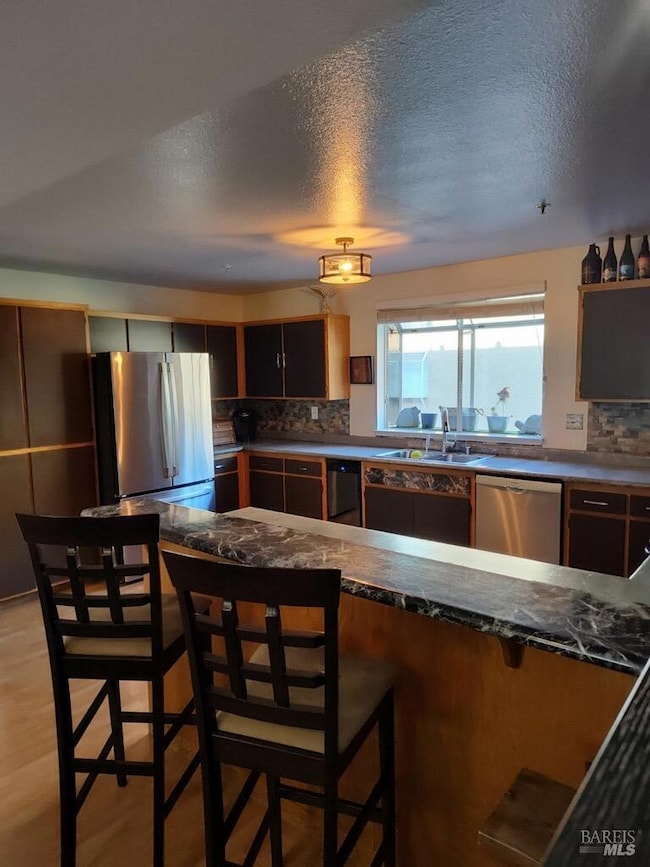
1142 Pear Tree Ln Napa, CA 94558
Von Uhlit Ranch NeighborhoodEstimated payment $4,367/month
Highlights
- Deck
- End Unit
- Balcony
- Cathedral Ceiling
- Stone Countertops
- 1 Car Attached Garage
About This Home
Well maintained end unit condo close to shopping, hospital, and highway. This condo has two primary bedrooms with two full bathrooms and one half bathroom. One car garage and one covered carport. Very spacious kitchen and family room, New carpet with tempurpedic padding, Central Heat/Air, ceiling fans in every room including garage, tile floors in all three bathrooms and base of stairs, custom walk in shower in master bedroom, new recess lights with nightlight feature in living room, Hands free light switch controls in dining and kitchen area, Remote control porch light, painted kitchen cabinets and counter tops, new garbage disposal, stainless steel appliances, wood burning fireplace, exterior storage closet, new garage door motor and insulated garage door, American industrial floor installed in garage, keyless entry into house and garage
Property Details
Home Type
- Condominium
Est. Annual Taxes
- $5,612
Year Built
- Built in 1993
Lot Details
- End Unit
- Landscaped
HOA Fees
- $690 Monthly HOA Fees
Parking
- 1 Car Attached Garage
- 1 Open Parking Space
- 1 Carport Space
- Garage Door Opener
Home Design
- Tile Roof
Interior Spaces
- 1,301 Sq Ft Home
- 2-Story Property
- Cathedral Ceiling
- Ceiling Fan
- Family Room
Kitchen
- Free-Standing Electric Range
- Microwave
- Dishwasher
- Stone Countertops
- Compactor
- Disposal
Flooring
- Carpet
- Laminate
- Stone
- Tile
Bedrooms and Bathrooms
- 2 Bedrooms
- Primary Bedroom Upstairs
- Bathroom on Main Level
- Tile Bathroom Countertop
- Bathtub with Shower
Laundry
- Laundry closet
- Stacked Washer and Dryer
Home Security
Outdoor Features
- Balcony
- Deck
Utilities
- Central Heating and Cooling System
- 220 Volts
- 220 Volts in Kitchen
- Cable TV Available
Listing and Financial Details
- Assessor Parcel Number 044-500-012-000
Community Details
Overview
- Association fees include common areas, insurance, maintenance exterior, ground maintenance, management, trash, water
- Pear Tree HOA, Phone Number (707) 224-0400
Security
- Carbon Monoxide Detectors
- Fire and Smoke Detector
Map
Home Values in the Area
Average Home Value in this Area
Tax History
| Year | Tax Paid | Tax Assessment Tax Assessment Total Assessment is a certain percentage of the fair market value that is determined by local assessors to be the total taxable value of land and additions on the property. | Land | Improvement |
|---|---|---|---|---|
| 2023 | $5,612 | $435,046 | $196,329 | $238,717 |
| 2022 | $5,494 | $426,517 | $192,480 | $234,037 |
| 2021 | $5,444 | $418,155 | $188,706 | $229,449 |
| 2020 | $5,428 | $413,869 | $186,772 | $227,097 |
| 2019 | $5,313 | $405,755 | $183,110 | $222,645 |
| 2018 | $5,235 | $397,800 | $179,520 | $218,280 |
| 2017 | $3,488 | $246,631 | $105,624 | $141,007 |
| 2016 | $3,382 | $241,796 | $103,553 | $138,243 |
| 2015 | $3,147 | $238,165 | $101,998 | $136,167 |
| 2014 | $3,096 | $233,500 | $100,000 | $133,500 |
Property History
| Date | Event | Price | Change | Sq Ft Price |
|---|---|---|---|---|
| 01/21/2025 01/21/25 | Price Changed | $575,000 | -4.0% | $442 / Sq Ft |
| 10/28/2024 10/28/24 | Price Changed | $599,000 | -1.0% | $460 / Sq Ft |
| 08/17/2024 08/17/24 | Price Changed | $605,000 | -1.6% | $465 / Sq Ft |
| 08/01/2024 08/01/24 | Price Changed | $615,000 | -3.1% | $473 / Sq Ft |
| 07/24/2024 07/24/24 | For Sale | $635,000 | -- | $488 / Sq Ft |
Deed History
| Date | Type | Sale Price | Title Company |
|---|---|---|---|
| Grant Deed | $390,000 | First American Title Co Napa | |
| Interfamily Deed Transfer | -- | None Available | |
| Grant Deed | $233,500 | Old Republic Title Company | |
| Trustee Deed | $268,862 | Accommodation | |
| Grant Deed | $423,000 | Napa Land Title Company | |
| Grant Deed | $228,500 | Napa Land Title Company | |
| Interfamily Deed Transfer | -- | Fidelity National Title Co | |
| Interfamily Deed Transfer | -- | -- | |
| Interfamily Deed Transfer | -- | Chicago Title Co | |
| Grant Deed | $114,000 | Fidelity National Title Co | |
| Trustee Deed | $120,000 | -- |
Mortgage History
| Date | Status | Loan Amount | Loan Type |
|---|---|---|---|
| Open | $372,000 | New Conventional | |
| Closed | $29,695 | Commercial | |
| Closed | $378,300 | New Conventional | |
| Previous Owner | $338,400 | Purchase Money Mortgage | |
| Previous Owner | $232,000 | Unknown | |
| Previous Owner | $182,800 | No Value Available | |
| Previous Owner | $126,000 | No Value Available | |
| Previous Owner | $5,000 | No Value Available | |
| Previous Owner | $104,400 | Unknown | |
| Previous Owner | $91,100 | No Value Available | |
| Closed | $34,275 | No Value Available |
Similar Homes in Napa, CA
Source: Bay Area Real Estate Information Services (BAREIS)
MLS Number: 324058232
APN: 044-500-012
- 1142 Pear Tree Ln
- 1188 Pear Tree Ln
- 882 Professional Dr
- 3222 Villa Ln
- 339 Pear Tree Terrace Unit H
- 324 Pear Tree Terrace Unit D
- 953 Windsor St
- 790 William Ct
- 19 Windsor Ct
- 1504 Pear Tree Ln
- 3130 Jefferson St Unit 9
- 753 La Homa Dr
- 50 Windsor Ct
- 3478 Willis Dr
- 1418 Sherman Ave
- 3516 Shelter Creek Dr
- 2542 Main St
- 1484 Sumner Ave
- 971 Serendipity Way
- 51 Wild Rye Way
