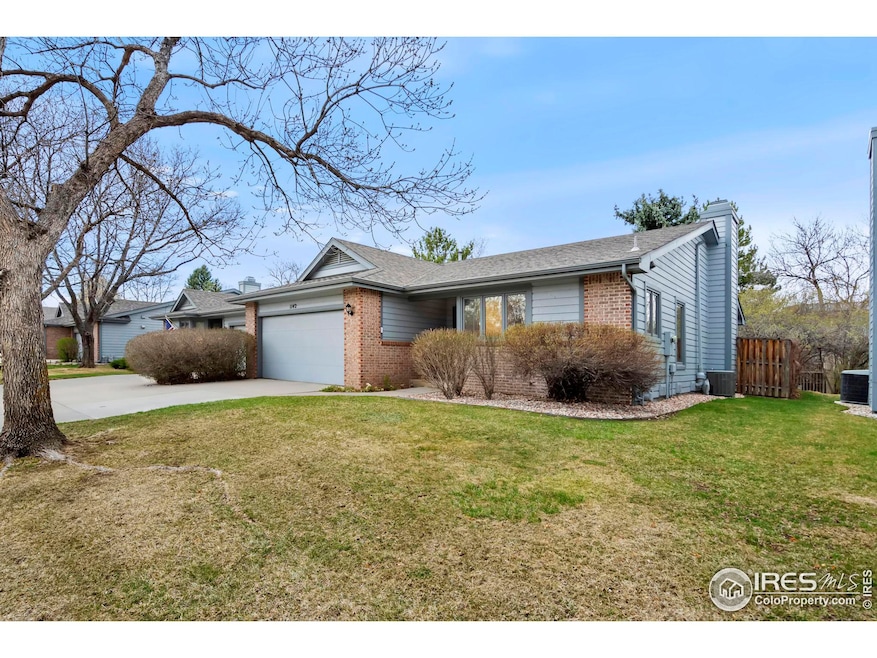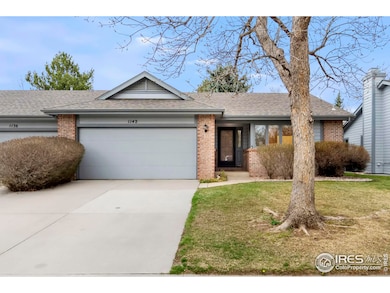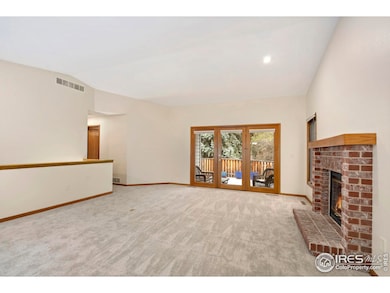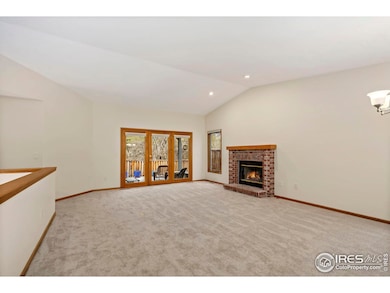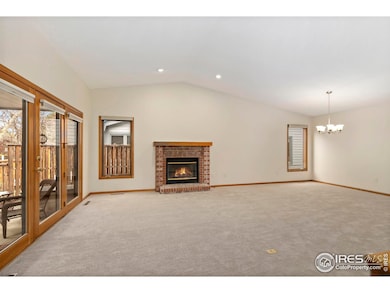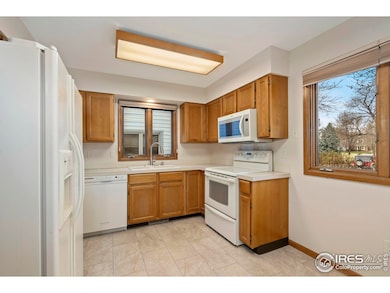
1142 Spanish Oak Ct Fort Collins, CO 80525
Oakridge Village NeighborhoodEstimated payment $3,771/month
Total Views
1,930
3
Beds
3
Baths
2,243
Sq Ft
$245
Price per Sq Ft
Highlights
- Spa
- Cathedral Ceiling
- 2 Car Attached Garage
- Werner Elementary School Rated A-
- Cul-De-Sac
- Eat-In Kitchen
About This Home
Immaculate 3 bedroom 3 bath patio home in popular Oakridge Village. This home has all new flooring, new interior paint, new light fixtures, and a new hot water heater. The Great Room, with gas fireplace, flows perfectly to your private fully fenced back patio. The home is bright and inviting. This is a wonderful home!
Townhouse Details
Home Type
- Townhome
Est. Annual Taxes
- $2,426
Year Built
- Built in 1988
Lot Details
- 4,700 Sq Ft Lot
- Open Space
- Cul-De-Sac
- South Facing Home
- Wood Fence
- Sprinkler System
HOA Fees
- $505 Monthly HOA Fees
Parking
- 2 Car Attached Garage
Home Design
- Half Duplex
- Patio Home
- Brick Veneer
- Wood Frame Construction
- Composition Roof
Interior Spaces
- 2,243 Sq Ft Home
- 1-Story Property
- Cathedral Ceiling
- Gas Fireplace
- Double Pane Windows
- Window Treatments
- Great Room with Fireplace
- Dining Room
- Basement Fills Entire Space Under The House
Kitchen
- Eat-In Kitchen
- Electric Oven or Range
- Self-Cleaning Oven
- Microwave
- Dishwasher
Flooring
- Carpet
- Luxury Vinyl Tile
Bedrooms and Bathrooms
- 3 Bedrooms
- Walk-In Closet
Laundry
- Laundry on main level
- Dryer
- Washer
Outdoor Features
- Spa
- Patio
- Exterior Lighting
Schools
- Werner Elementary School
- Preston Middle School
- Fossil Ridge High School
Utilities
- Humidity Control
- Forced Air Heating and Cooling System
- Baseboard Heating
Additional Features
- Low Pile Carpeting
- Energy-Efficient Thermostat
Community Details
- Association fees include trash, snow removal, ground maintenance, management, maintenance structure, hazard insurance
- Oak Ridge Village Subdivision
Listing and Financial Details
- Assessor Parcel Number R1266454
Map
Create a Home Valuation Report for This Property
The Home Valuation Report is an in-depth analysis detailing your home's value as well as a comparison with similar homes in the area
Home Values in the Area
Average Home Value in this Area
Tax History
| Year | Tax Paid | Tax Assessment Tax Assessment Total Assessment is a certain percentage of the fair market value that is determined by local assessors to be the total taxable value of land and additions on the property. | Land | Improvement |
|---|---|---|---|---|
| 2025 | $2,308 | $28,964 | $3,015 | $25,949 |
| 2024 | $2,308 | $28,964 | $3,015 | $25,949 |
| 2022 | $2,270 | $24,041 | $3,128 | $20,913 |
| 2021 | $1,631 | $24,732 | $3,218 | $21,514 |
| 2020 | $1,715 | $25,476 | $3,218 | $22,258 |
| 2019 | $1,722 | $25,476 | $3,218 | $22,258 |
| 2018 | $1,482 | $23,458 | $3,240 | $20,218 |
| 2017 | $1,477 | $23,458 | $3,240 | $20,218 |
| 2016 | $1,102 | $20,027 | $3,582 | $16,445 |
| 2015 | $1,094 | $20,030 | $3,580 | $16,450 |
| 2014 | $888 | $17,700 | $3,580 | $14,120 |
Source: Public Records
Property History
| Date | Event | Price | Change | Sq Ft Price |
|---|---|---|---|---|
| 04/08/2025 04/08/25 | For Sale | $550,000 | -- | $245 / Sq Ft |
Source: IRES MLS
Deed History
| Date | Type | Sale Price | Title Company |
|---|---|---|---|
| Interfamily Deed Transfer | -- | None Available | |
| Warranty Deed | $219,900 | Land Title Guarantee Company | |
| Quit Claim Deed | -- | -- |
Source: Public Records
Similar Homes in the area
Source: IRES MLS
MLS Number: 1030559
APN: 86063-33-007
Nearby Homes
- 5220 Boardwalk Dr
- 5220 Boardwalk Dr Unit E34
- 5220 Boardwalk Dr Unit D34
- 5151 Boardwalk Dr Unit K4
- 5151 Boardwalk Dr Unit 1
- 1471 Front Nine Dr
- 5200 Iris Ct
- 1424 Front Nine Dr Unit F
- 1424 Front Nine Dr Unit E
- 1424 Barberry Dr
- 1533 River Oak Dr
- 1412 Hummel Ln
- 5412 Fairway 6 Dr
- 1438 Front Nine Dr
- 5200 Castle Ridge Place
- 1137 Doral Place
- 803 Roma Valley Dr
- 4751 Pleasant Oak Dr Unit C78
- 4751 Pleasant Oak Dr Unit C65
- 4751 Pleasant Oak Dr Unit B45
