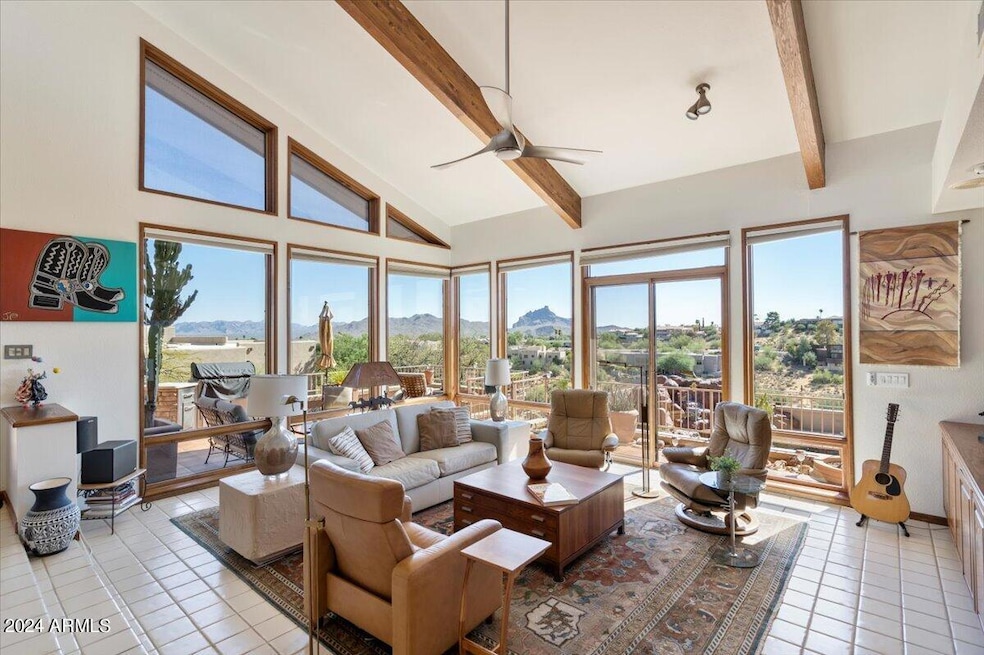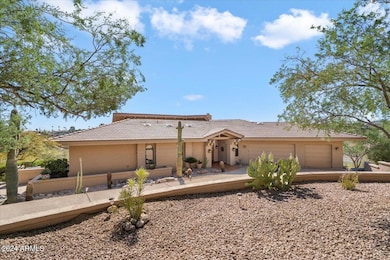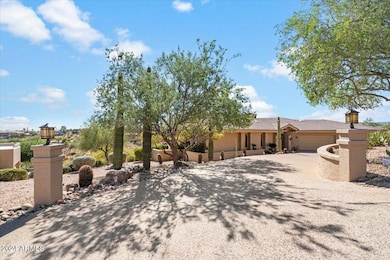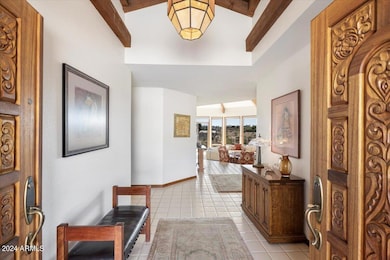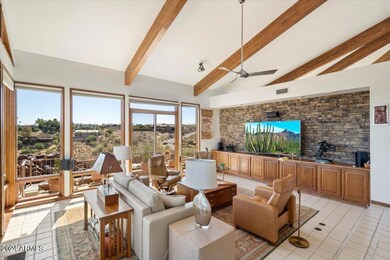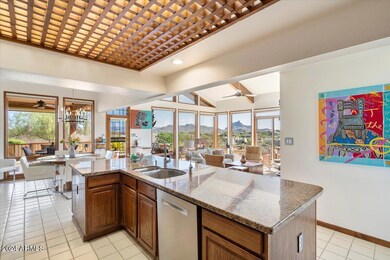
11420 N Kiowa Cir Fountain Hills, AZ 85268
Highlights
- Private Pool
- 1.39 Acre Lot
- Contemporary Architecture
- Fountain Hills Middle School Rated A-
- Mountain View
- Vaulted Ceiling
About This Home
As of April 2025Quintessentially Fountain Hills, this rare single level home is tucked on a quiet cul-de-sac in one of the most desirable areas of town. Enjoy unrivaled views of Red Mountain, The McDowells, and Four Peaks from nearly every room. Presented to the market for the very first time, pride of ownership is obvious from the moment you arrive. Once inside, instantly notice soaring ceilings and walls of glass that frame the formal living and dining rooms. Take a few steps further and the kitchen and family room will take your breath away with its incredible views and bright and light feel. The kitchen is well thought out with stainless steel appliances, granite countertops, and a kitchen island that will make any chore a delight. Compelling rejuvenation, the oversized master retreat features more framed views of Red Mountain and Four Peaks along with an updated bathroom with dual sinks, corner Jacuzzi Tub, travertine snail shower with built-in bench, private water closet, and custom walk-in closet. Treat guests royally with a second junior suite tucked away on its own with a full en-suite and full bathroom. Two additional bedrooms, and full bath make this split floor-plan combine both functionality and convenience. Step outside to your private Sonoran Sanctuary with multiple covered patios, an open air deck that wraps the entire length of the home, and a tiered pool featuring ultimate privacy and a resort feel with its own custom rock water feature. Hidden features of this home include an air-conditioned workshop off the garage, massive laundry with tons of storage smartly placed between the bedrooms, central vac, wired security system, and much much more! Select furnishings available via separate bill of sale.
Home Details
Home Type
- Single Family
Est. Annual Taxes
- $3,379
Year Built
- Built in 1986
Lot Details
- 1.39 Acre Lot
- Cul-De-Sac
- Desert faces the front and back of the property
- Wrought Iron Fence
- Front and Back Yard Sprinklers
- Sprinklers on Timer
- Private Yard
Parking
- 3 Car Garage
Home Design
- Contemporary Architecture
- Wood Frame Construction
- Tile Roof
- Concrete Roof
- Stucco
Interior Spaces
- 3,523 Sq Ft Home
- 1-Story Property
- Central Vacuum
- Vaulted Ceiling
- Skylights
- 1 Fireplace
- Double Pane Windows
- Wood Frame Window
- Mountain Views
- Security System Owned
Kitchen
- Eat-In Kitchen
- Breakfast Bar
- Built-In Microwave
- Kitchen Island
- Granite Countertops
Flooring
- Carpet
- Tile
Bedrooms and Bathrooms
- 4 Bedrooms
- Primary Bathroom is a Full Bathroom
- 3 Bathrooms
Pool
- Private Pool
- Fence Around Pool
Outdoor Features
- Balcony
- Outdoor Storage
- Built-In Barbecue
Schools
- Four Peaks Elementary School - Fountain Hills
- Fountain Hills Middle School
- Fountain Hills High School
Utilities
- Cooling System Updated in 2022
- Cooling Available
- Heating Available
- High Speed Internet
- Cable TV Available
Community Details
- No Home Owners Association
- Association fees include no fees
- Built by Bonanno
- Fountain Hills Arizona Final Plat No 203 Subdivision
Listing and Financial Details
- Tax Lot 7
- Assessor Parcel Number 176-07-203
Map
Home Values in the Area
Average Home Value in this Area
Property History
| Date | Event | Price | Change | Sq Ft Price |
|---|---|---|---|---|
| 04/14/2025 04/14/25 | Sold | $1,390,000 | -4.1% | $395 / Sq Ft |
| 02/24/2025 02/24/25 | Pending | -- | -- | -- |
| 10/18/2024 10/18/24 | For Sale | $1,450,000 | -- | $412 / Sq Ft |
Tax History
| Year | Tax Paid | Tax Assessment Tax Assessment Total Assessment is a certain percentage of the fair market value that is determined by local assessors to be the total taxable value of land and additions on the property. | Land | Improvement |
|---|---|---|---|---|
| 2025 | $3,379 | $67,524 | -- | -- |
| 2024 | $3,217 | $64,309 | -- | -- |
| 2023 | $3,217 | $82,120 | $16,420 | $65,700 |
| 2022 | $3,135 | $65,080 | $13,010 | $52,070 |
| 2021 | $3,480 | $61,410 | $12,280 | $49,130 |
| 2020 | $3,417 | $58,820 | $11,760 | $47,060 |
| 2019 | $3,501 | $55,900 | $11,180 | $44,720 |
| 2018 | $3,485 | $54,030 | $10,800 | $43,230 |
| 2017 | $3,344 | $52,900 | $10,580 | $42,320 |
| 2016 | $3,274 | $52,850 | $10,570 | $42,280 |
| 2015 | $3,093 | $48,320 | $9,660 | $38,660 |
Mortgage History
| Date | Status | Loan Amount | Loan Type |
|---|---|---|---|
| Previous Owner | $502,000 | New Conventional | |
| Previous Owner | $450,000 | New Conventional | |
| Previous Owner | $400,000 | Adjustable Rate Mortgage/ARM | |
| Previous Owner | $350,000 | Credit Line Revolving | |
| Previous Owner | $214,600 | New Conventional | |
| Closed | $74,600 | No Value Available |
Deed History
| Date | Type | Sale Price | Title Company |
|---|---|---|---|
| Warranty Deed | $1,390,000 | Wfg National Title Insurance C | |
| Interfamily Deed Transfer | -- | -- | |
| Warranty Deed | $361,526 | Stewart Title & Trust |
Similar Homes in Fountain Hills, AZ
Source: Arizona Regional Multiple Listing Service (ARMLS)
MLS Number: 6773288
APN: 176-07-203
- 16611 E Inca Ave
- 16317 E Inca Ave
- 10835 N Cherry Hills Ct
- 12012 N Saguaro Blvd Unit 6
- 16520 E Jacklin Dr Unit 8
- 16210 E Sawik Cir Unit 2
- 10804 N Mangrum Ct
- 16657 E Gunsight Dr Unit 181
- 16657 E Gunsight Dr Unit 182
- 16657 E Gunsight Dr Unit 233
- 16657 E Gunsight Dr Unit 296
- 11645 N Saguaro Blvd Unit 7A
- 17038 E Rand Dr
- 16807 E Gunsight Dr Unit B8
- 16807 E Gunsight Dr Unit B18
- 16819 E Gunsight Dr Unit A12
- 16615 E Gunsight Dr Unit 109
- 16615 E Gunsight Dr Unit 205
- 16545 E Gunsight Dr Unit 103
- 17104 E Rand Dr
