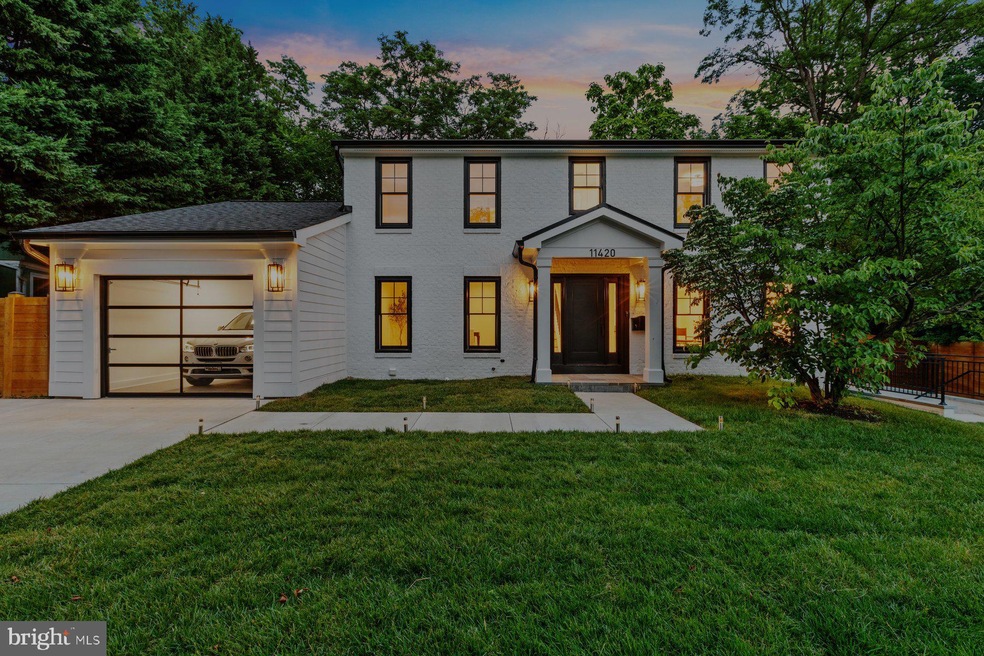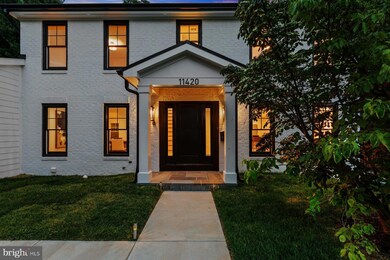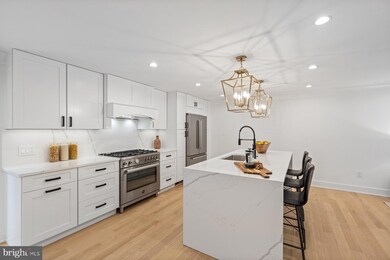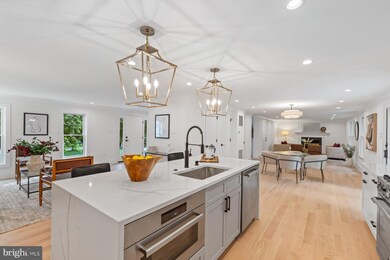
11420 Orleans Way Kensington, MD 20895
Garrett Park NeighborhoodHighlights
- Gourmet Kitchen
- Open Floorplan
- 1 Fireplace
- Garrett Park Elementary School Rated A
- Traditional Architecture
- 4-minute walk to Dewey Park
About This Home
As of October 2024Buyer’s Financing fell through. This is your opportunity to buy this beautiful home!!
Welcome to this rare gem, a beautiful colonial home in the highly sought-after neighborhood of White Flint Park, one of only seven unique models in this subdivision. Situated in a private cul-de-sac, this home features an open floor plan with 5 bedrooms, 3.5 baths, and a full-view car garage. Spanning 3,400 square feet, it has been completely renovated from top to bottom. The main and upper levels showcase double-hung Anderson windows, recessed lighting, Red Oak hardwood flooring, and crown molding throughout. Upon entering, to the right is a lovely living room filled with natural light, which opens to a gourmet kitchen equipped with stainless steel appliances, under-cabinet lighting, ample cabinets and drawers, and an island adorned with elegant Laurel Ridge pendant lighting. Adjacent to the kitchen is a breakfast area with a Semi-Flush Drum ceiling light fixture and a cozy family room with a fireplace, with a conveniently located powder bathroom nearby. To the left of the entrance is an elegant dining room, great for entertaining and family gatherings. The upper-level features four spacious bedrooms and two full bathrooms. The master bedroom suite boasts a bronze metal shade ceiling fixture, large windows with natural lighting, and three sizable closets. The master bathroom provides His and Hers sinks with champagne bronze faucets and shower heads, and tile floors. The lower level includes Windlass Collection luxury vinyl flooring, recessed lighting, one bedroom used as an au pair or in-law suite, a full bathroom, a bar with a built-in wine cooler, a huge open recreation area, and an exit to the backyard. The fenced-in flat backyard with a patio is great for summer night grilling and entertainment. Additional upgrades include a new Samsung washer and dryer and a new 50-year shingle roof with a 5-year warranty.
Last Buyer's Agent
Emily Cottone
Redfin Corp License #665441

Home Details
Home Type
- Single Family
Est. Annual Taxes
- $9,487
Year Built
- Built in 1981
Lot Details
- 0.31 Acre Lot
- Property is zoned R90
Parking
- 1 Car Attached Garage
- Front Facing Garage
- Driveway
- On-Street Parking
Home Design
- Traditional Architecture
- Concrete Perimeter Foundation
Interior Spaces
- Property has 3 Levels
- Open Floorplan
- Recessed Lighting
- 1 Fireplace
- Double Pane Windows
- Double Hung Windows
- Sliding Doors
- Finished Basement
- Laundry in Basement
- Storm Doors
Kitchen
- Gourmet Kitchen
- Gas Oven or Range
- Range Hood
- Built-In Microwave
- Dishwasher
- Stainless Steel Appliances
Bedrooms and Bathrooms
- Walk-In Closet
Laundry
- Front Loading Dryer
- Front Loading Washer
Outdoor Features
- Exterior Lighting
Utilities
- 90% Forced Air Heating and Cooling System
- Natural Gas Water Heater
Community Details
- No Home Owners Association
- White Flint Park Subdivision
Listing and Financial Details
- Tax Lot 26
- Assessor Parcel Number 160401971332
Map
Home Values in the Area
Average Home Value in this Area
Property History
| Date | Event | Price | Change | Sq Ft Price |
|---|---|---|---|---|
| 10/11/2024 10/11/24 | Sold | $1,245,000 | 0.0% | $400 / Sq Ft |
| 09/10/2024 09/10/24 | Pending | -- | -- | -- |
| 09/06/2024 09/06/24 | For Sale | $1,245,000 | 0.0% | $400 / Sq Ft |
| 09/04/2024 09/04/24 | Off Market | $1,245,000 | -- | -- |
| 07/11/2024 07/11/24 | Price Changed | $1,245,000 | -3.9% | $400 / Sq Ft |
| 06/17/2024 06/17/24 | For Sale | $1,295,000 | +99.2% | $416 / Sq Ft |
| 10/02/2023 10/02/23 | Sold | $650,000 | -- | $294 / Sq Ft |
| 08/12/2023 08/12/23 | Pending | -- | -- | -- |
Tax History
| Year | Tax Paid | Tax Assessment Tax Assessment Total Assessment is a certain percentage of the fair market value that is determined by local assessors to be the total taxable value of land and additions on the property. | Land | Improvement |
|---|---|---|---|---|
| 2024 | $9,487 | $748,700 | $0 | $0 |
| 2023 | $8,051 | $686,900 | $392,100 | $294,800 |
| 2022 | $7,454 | $668,200 | $0 | $0 |
| 2021 | $6,929 | $649,500 | $0 | $0 |
| 2020 | $6,929 | $630,800 | $373,300 | $257,500 |
| 2019 | $6,702 | $613,900 | $0 | $0 |
| 2018 | $6,497 | $597,000 | $0 | $0 |
| 2017 | $6,415 | $580,100 | $0 | $0 |
| 2016 | -- | $556,500 | $0 | $0 |
| 2015 | $6,338 | $532,900 | $0 | $0 |
| 2014 | $6,338 | $509,300 | $0 | $0 |
Mortgage History
| Date | Status | Loan Amount | Loan Type |
|---|---|---|---|
| Open | $1,182,750 | New Conventional | |
| Previous Owner | $100,000 | Credit Line Revolving | |
| Previous Owner | $470,000 | Stand Alone Refi Refinance Of Original Loan | |
| Previous Owner | $426,000 | Stand Alone Second | |
| Previous Owner | $426,000 | Stand Alone Second |
Deed History
| Date | Type | Sale Price | Title Company |
|---|---|---|---|
| Deed | $1,245,000 | First American Title | |
| Deed | $650,000 | Westcor Land Title Insurance C | |
| Deed | -- | -- | |
| Deed | -- | -- | |
| Deed | $305,000 | -- |
Similar Homes in Kensington, MD
Source: Bright MLS
MLS Number: MDMC2135722
APN: 04-01971332
- 11430 Schuylkill Rd
- 11416 Schuylkill Rd
- 11221 Orleans Way
- 5021 White Flint Dr
- 4807 Boiling Brook Pkwy
- 5011 Orleans Ct
- 11117 Rokeby Ave
- 11325 Schuylkill Rd
- 11316 Schuylkill Rd
- 5015 Cushing Dr
- 11010 Montrose Ave
- 4910 Cushing Dr
- 4809 Macon Rd
- 11901 Parklawn Dr Unit 22
- 11909 Parklawn Dr Unit 304
- 12005 Putnam Rd
- 5201 Bangor Dr
- 5351 Strathmore Ave
- 11800 Old Georgetown Rd Unit 1332
- 11800 Old Georgetown Rd Unit 1525






