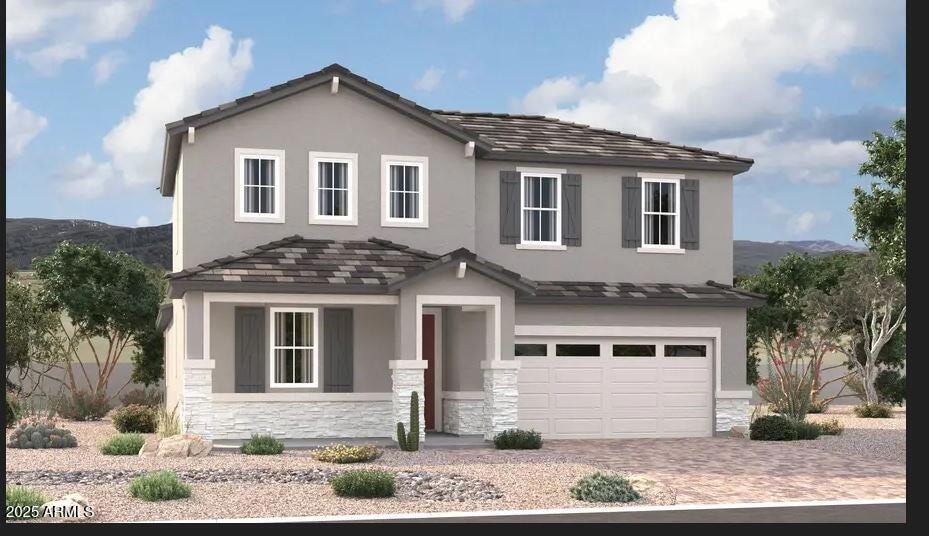
11420 S 50th Ln Phoenix, AZ 85339
Laveen NeighborhoodEstimated payment $3,126/month
Total Views
1,429
3
Beds
2.5
Baths
2,390
Sq Ft
$225
Price per Sq Ft
Highlights
- Contemporary Architecture
- Main Floor Primary Bedroom
- Double Pane Windows
- Phoenix Coding Academy Rated A
- Eat-In Kitchen
- Dual Vanity Sinks in Primary Bathroom
About This Home
The Elderberry Plan- The Elderberry offers three bedrooms, including a primary suite with a walk-in closet and private bath. The open layout features a great room, dining area, and kitchen with a center island and walk-in pantry. An upstairs loft and covered patio as well. This home comes with a flex room for any extra space needed
Home Details
Home Type
- Single Family
Est. Annual Taxes
- $222
Year Built
- Built in 2025
Lot Details
- 5,750 Sq Ft Lot
- Desert faces the front of the property
- Block Wall Fence
- Sprinklers on Timer
HOA Fees
- $105 Monthly HOA Fees
Parking
- 2 Car Garage
Home Design
- Contemporary Architecture
- Wood Frame Construction
- Tile Roof
- Stone Exterior Construction
- Stucco
Interior Spaces
- 2,390 Sq Ft Home
- 2-Story Property
- Ceiling height of 9 feet or more
- Double Pane Windows
- ENERGY STAR Qualified Windows with Low Emissivity
- Vinyl Clad Windows
- Washer and Dryer Hookup
Kitchen
- Eat-In Kitchen
- Breakfast Bar
- Built-In Microwave
- Kitchen Island
Flooring
- Carpet
- Tile
Bedrooms and Bathrooms
- 3 Bedrooms
- Primary Bedroom on Main
- 2.5 Bathrooms
- Dual Vanity Sinks in Primary Bathroom
Schools
- Laveen Elementary School
- Betty Fairfax High School
Utilities
- Cooling Available
- Heating System Uses Natural Gas
- Tankless Water Heater
- Water Softener
Listing and Financial Details
- Tax Lot 188
- Assessor Parcel Number 300-09-610
Community Details
Overview
- Association fees include ground maintenance
- Laveen Vistas HOA, Phone Number (602) 437-4777
- Built by Richmond American
- Laveen Vistas Parcel 3 Phase 2 Subdivision, Elderberry Floorplan
Recreation
- Community Playground
- Bike Trail
Map
Create a Home Valuation Report for This Property
The Home Valuation Report is an in-depth analysis detailing your home's value as well as a comparison with similar homes in the area
Home Values in the Area
Average Home Value in this Area
Tax History
| Year | Tax Paid | Tax Assessment Tax Assessment Total Assessment is a certain percentage of the fair market value that is determined by local assessors to be the total taxable value of land and additions on the property. | Land | Improvement |
|---|---|---|---|---|
| 2025 | $222 | $1,438 | $1,438 | -- |
| 2024 | $218 | $1,369 | $1,369 | -- |
| 2023 | $218 | $2,775 | $2,775 | $0 |
| 2022 | $141 | $1,504 | $1,504 | $0 |
Source: Public Records
Property History
| Date | Event | Price | Change | Sq Ft Price |
|---|---|---|---|---|
| 04/21/2025 04/21/25 | Price Changed | $537,995 | +0.4% | $225 / Sq Ft |
| 03/21/2025 03/21/25 | Price Changed | $535,995 | -3.4% | $224 / Sq Ft |
| 03/19/2025 03/19/25 | For Sale | $554,995 | -- | $232 / Sq Ft |
Source: Arizona Regional Multiple Listing Service (ARMLS)
Similar Homes in the area
Source: Arizona Regional Multiple Listing Service (ARMLS)
MLS Number: 6837608
APN: 300-09-610
Nearby Homes
- 11416 S 50th Ln
- 11514 S 50th Ln
- 5028 W Roundhouse Rd
- 5025 W Roundhouse Rd
- 5021 W Roundhouse Rd
- 5011 W Hardtack Trail
- 5007 W Hardtack Trail
- 11506 S 50th Ln
- 11409 S 50th Ave
- 5018 Top Hand Trail
- 11405 S 50th Ave
- 5124 Top Hand Trail
- 5203 W Roundhouse Rd
- 5206 Top Hand Trail
- 4949 W Walatowa St
- 5010 W Walatowa St
- 5226 W Thresher Way
- 5312 W Hardtack Trail
- 4925 W Walatowa St
- 4948 W Walatowa St
