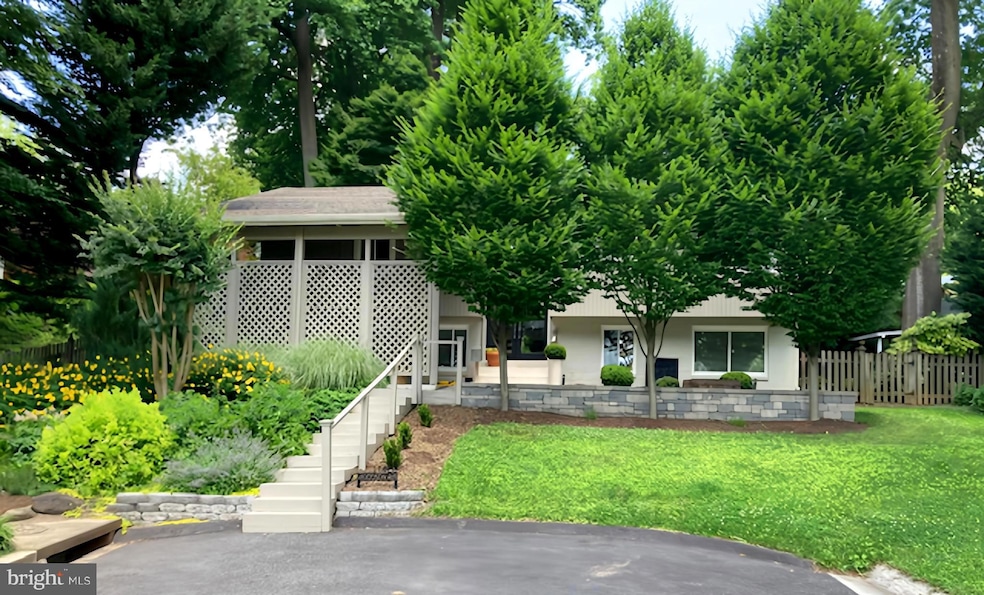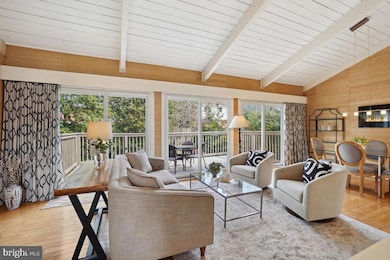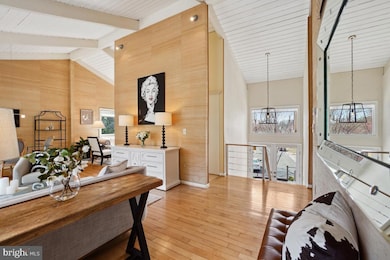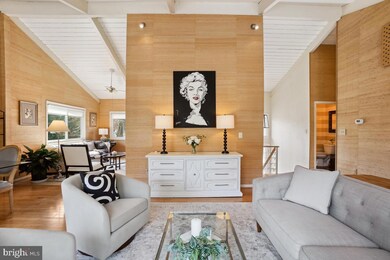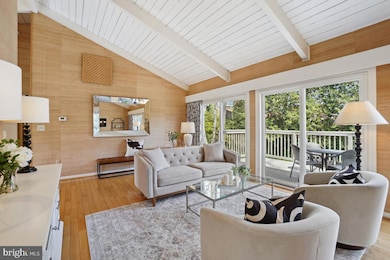
11420 Woodson Ave Kensington, MD 20895
North Kensington NeighborhoodHighlights
- Open Floorplan
- Deck
- Cathedral Ceiling
- Albert Einstein High School Rated A
- Wooded Lot
- Wood Flooring
About This Home
As of April 2025Welcome Home to this Fantastic Custom Built Mid Century Modern Home in Sought-After Kensington Knolls! It is Perfectly Sited at the End of a Quiet Cul-de-sac with a Wonderful Setting and Lush Landscaping. You will be Impressed by the Light-Filled Spaces and Striking Architectural Details Throughout the Home. Upon Arrival you will be Greeted by a Fabulous 2-story Front Porch with a Chandelier and an Extensive Stone Patio with a Firepit for Wonderful Outdoor Entertaining. Step Inside the Full Glass French Doors to a Fresh and Inviting Experience. On the Main Level You Will be Drenched in Natural Light and Wow'ed by the Expansiveness of the Full Wall of Sliding Glass Doors and Windows in the Living and Dining Room Areas. Multiple Sliders Lead to the Private Deck and Fenced Back Yard with Many Native Plants. This Level Boasts Hardwood Floors and Vaulted Ceilings in almost Every Room! Enjoy the Flow to the Bright Kitchen and Cozy Family Room Area and the Beautiful Ambiance of the Inset Electric Fireplace. The Spacious Kitchen has Newer Stainless Steel Appliances, Cambria Quartz Countertops and a French Country Feel. Step into the Primary Suite with a Devoted Sitting Area, a Walk-In Elfa Closet, two additional Closets and Primary Bath with a Large Soaking Tub and Separate Shower. You will also Find a Powder Room and Full Laundry on the Main Level. Step Downstairs to a Roomy Den Area with a Custom Built In Bookcase. Both Bedrooms on this Level are Large for their Size with Great Views to the Outdoors. Bonuses Include: Replacement Windows, Fresh Exterior & Interior Paint. Excellent Location Close to Commuter Routes with 2 Metro Redline Stations within 2 Miles. Nearby to Rock Creek Park, Many Shopping & Dining Options, Local Schools, 2 Awesome Libraries & the Kensington Farmer’s Market. This Home is an ABSOLUTE MUST SEE!
Home Details
Home Type
- Single Family
Est. Annual Taxes
- $6,293
Year Built
- Built in 1979
Lot Details
- 7,274 Sq Ft Lot
- Cul-De-Sac
- Landscaped
- Extensive Hardscape
- Wooded Lot
- Back Yard Fenced, Front and Side Yard
- Property is in excellent condition
- Property is zoned R60
Home Design
- Split Foyer
- Slab Foundation
- Asphalt Roof
- Wood Siding
Interior Spaces
- Property has 2 Levels
- Open Floorplan
- Beamed Ceilings
- Cathedral Ceiling
- Ceiling Fan
- Recessed Lighting
- Replacement Windows
- Double Hung Windows
- Sliding Windows
- Sliding Doors
- Family Room Off Kitchen
- Living Room
- Dining Room
- Storage Room
- Garden Views
Kitchen
- Breakfast Area or Nook
- Electric Oven or Range
- Down Draft Cooktop
- Microwave
- Dishwasher
- Kitchen Island
- Upgraded Countertops
- Disposal
- Instant Hot Water
Flooring
- Wood
- Carpet
- Ceramic Tile
Bedrooms and Bathrooms
- En-Suite Primary Bedroom
- En-Suite Bathroom
- Walk-In Closet
Laundry
- Laundry Room
- Laundry on main level
- Dryer
- Washer
Finished Basement
- Basement Fills Entire Space Under The House
- Walk-Up Access
- Front Basement Entry
Parking
- On-Street Parking
- Unassigned Parking
Schools
- Rock View Elementary School
- Newport Mill Middle School
- Albert Einstein High School
Utilities
- Central Air
- Heat Pump System
- Vented Exhaust Fan
- 200+ Amp Service
- Electric Water Heater
Additional Features
- Energy-Efficient Windows
- Deck
- Suburban Location
Community Details
- No Home Owners Association
- Kensington Knolls Subdivision
Listing and Financial Details
- Tax Lot 3
- Assessor Parcel Number 161301820767
- $333 Front Foot Fee per year
Map
Home Values in the Area
Average Home Value in this Area
Property History
| Date | Event | Price | Change | Sq Ft Price |
|---|---|---|---|---|
| 04/21/2025 04/21/25 | Sold | $801,000 | +6.8% | $374 / Sq Ft |
| 04/06/2025 04/06/25 | Pending | -- | -- | -- |
| 04/02/2025 04/02/25 | For Sale | $750,000 | -- | $350 / Sq Ft |
Tax History
| Year | Tax Paid | Tax Assessment Tax Assessment Total Assessment is a certain percentage of the fair market value that is determined by local assessors to be the total taxable value of land and additions on the property. | Land | Improvement |
|---|---|---|---|---|
| 2024 | $6,293 | $483,100 | $233,700 | $249,400 |
| 2023 | $5,534 | $479,367 | $0 | $0 |
| 2022 | $3,834 | $475,633 | $0 | $0 |
| 2021 | $5,103 | $471,900 | $233,700 | $238,200 |
| 2020 | $4,898 | $456,500 | $0 | $0 |
| 2019 | $4,693 | $441,100 | $0 | $0 |
| 2018 | $4,500 | $425,700 | $233,700 | $192,000 |
| 2017 | $4,553 | $420,500 | $0 | $0 |
| 2016 | -- | $415,300 | $0 | $0 |
| 2015 | $4,931 | $410,100 | $0 | $0 |
| 2014 | $4,931 | $410,100 | $0 | $0 |
Mortgage History
| Date | Status | Loan Amount | Loan Type |
|---|---|---|---|
| Open | $350,000 | Credit Line Revolving | |
| Closed | $30,000 | Credit Line Revolving | |
| Closed | $225,300 | New Conventional | |
| Closed | $240,000 | New Conventional | |
| Closed | $250,000 | Stand Alone Refi Refinance Of Original Loan |
Deed History
| Date | Type | Sale Price | Title Company |
|---|---|---|---|
| Deed | $220,000 | -- |
Similar Homes in Kensington, MD
Source: Bright MLS
MLS Number: MDMC2171308
APN: 13-01820767
- 11408 Woodson Ave
- 11606 Gail Place
- 3602 Astoria Rd
- 11215 Woodson Ave
- 11018 Glueck Ln
- 3502 Murdock Rd
- 11901 Dalewood Dr
- 4000 Highview Dr
- 3509 Anderson Rd
- 3205 Geiger Ave
- 11969 Andrew St
- 11214 Midvale Rd
- 11212 Midvale Rd
- 11321 College View Dr
- 3411 University Blvd W Unit 103
- 3922 Kincaid Terrace
- 11210 Valley View Ave
- 3355 University Blvd W Unit 206
- 11812 Selfridge Rd
- 11308 Veirs Mill Rd
