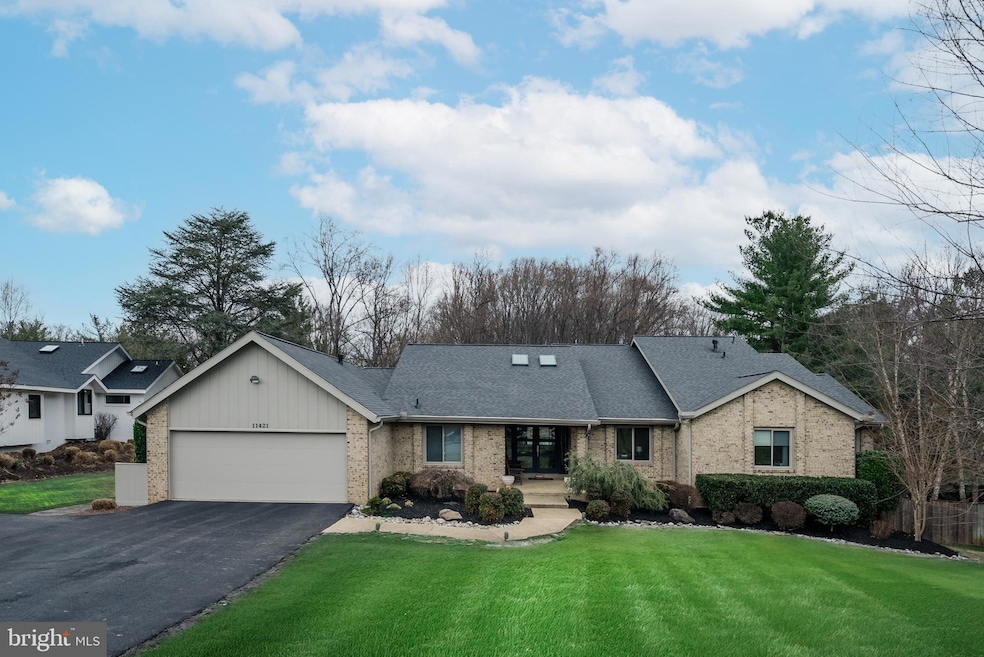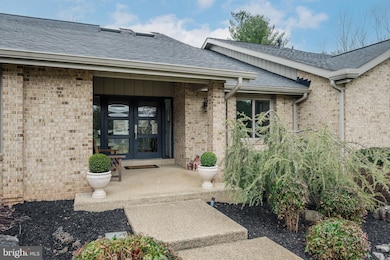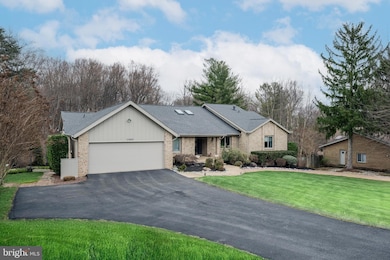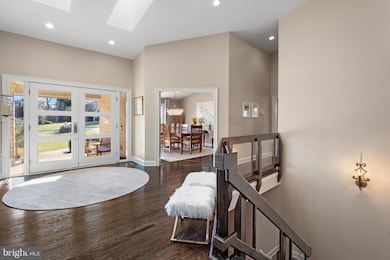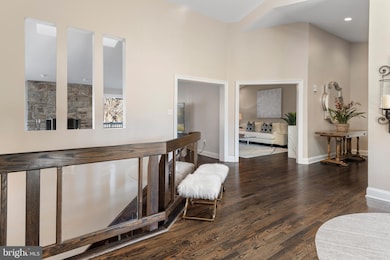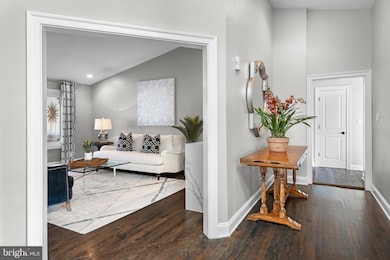
11421 Twining Ln Potomac, MD 20854
Estimated payment $12,594/month
Highlights
- Popular Property
- Private Pool
- Heated Floors
- Wayside Elementary School Rated A
- Eat-In Gourmet Kitchen
- Open Floorplan
About This Home
NEW PHOTOS HAVE BEEN ADDED OF THE POOL & BACKYARD. Behind its understated facade lies a stunning one-of-a-kind gem that will take your breath away the moment you step inside. Fully renovated with meticulous attention to detail, the home offers an unexpectedly spacious and modern interior that perfectly balances comfort and luxury. Located in a highly sought-after neighborhood within the prestigious Churchill High School district, homes like this rarely come on the market—especially fully updated homes in this community. This is a truly rare opportunity to enjoy the best of rambler living: single-level convenience, stylish finishes, and a seamless flow from indoor to outdoor spaces. Whether you're hosting friends by the private pool or enjoying the serene, country club lifestyle, this home delivers an exceptional experience that's hard to find and impossible to forget
The fully renovated 5-Bedroom, 4.5-Bathroom home, is situated on over half an acre of beautifully landscaped grounds with mature trees and lush greenery, offers an exceptional living experience, blending elegance, space, and modern amenities into one stunning package.
Upon entering, you are greeted by a grand foyer with cathedral ceilings and skylights, setting the tone for the home's spacious and open atmosphere. Gleaming hardwood floors extend throughout the main level, complementing the bright, airy spaces that allow natural light to flood every room. At the heart of the home is the expansive eat-in kitchen, featuring a large island, high-end appliances, ample counter space, marble countertops, a decorative backsplash, two sinks, and reclaimed barn wood floors, making it a chef’s dream. This space effortlessly transitions into the adjoining family room, which boasts a beautiful stone fireplace. From either the breakfast area or the family room, step out onto the expansive deck and enjoy scenic views of the backyard, pool, and patio, or unwind in the screened-in porch, offering the perfect outdoor retreat.
The formal living and dining rooms, complete with an exquisite built-in wet bar, provide a sophisticated setting for intimate gatherings. The kitchen and family room open directly to the outdoor living area, making it ideal for hosting summer barbecues, evening cocktails, or simply enjoying quiet moments by the pool.
The luxurious owner’s suite is a true sanctuary, offering a private sitting area, a spacious dressing room, and two generously sized walk-in closets. The updated ensuite bath boasts a large shower, heated floors, and a double vanity, creating a spa-like atmosphere. A washer and dryer complete this space, adding to the convenience. The main level also includes two additional bedrooms and a hall full bath.
The home’s lower level is just as impressive, offering an expansive area perfect for recreation and relaxation. The great room, complete with a second fireplace, is ideal for movie nights and the rec room is perfect for a game of pool. An exercise room is also included, providing plenty of space for home workouts or yoga. Additionally, the lower level features two more bedrooms, each with their own full bath—perfect for family, guests, or multi-generational living. A large storage area with built-in shelving ensures everything has its place. Step outside to the lower-level patio, where you’ll find the magnificent pool and expansive patio area, perfect for lounging under the sun or enjoying an evening dip. This resort-like atmosphere provides the ultimate in outdoor relaxation and entertainment, all within the privacy of your own backyard.
This home has been thoughtfully updated, including a NEW ROOF, NEW GUTTERS, many NEW WINDOWS, NEW GARAGE DOORS, GORGEOUS NEW FRONT DOORS , and NEW SKYLIGHTS. The spectacular refinished deck and flagstone patio span the entire back of the house. The home also features a front-loading garage and a large mudroom with built-in cabinetry and abundant storage, adding both practicality and convenience
Home Details
Home Type
- Single Family
Est. Annual Taxes
- $13,823
Year Built
- Built in 1985
Lot Details
- 0.58 Acre Lot
- Privacy Fence
- Wood Fence
- Landscaped
- Extensive Hardscape
- Back Yard Fenced and Front Yard
- Property is in excellent condition
- Property is zoned RE1
Parking
- 2 Car Direct Access Garage
- 6 Driveway Spaces
- Front Facing Garage
- Garage Door Opener
Home Design
- Contemporary Architecture
- Brick Exterior Construction
- Slab Foundation
- Shingle Roof
- Active Radon Mitigation
Interior Spaces
- Property has 2 Levels
- Open Floorplan
- Wet Bar
- Built-In Features
- Crown Molding
- Ceiling Fan
- Recessed Lighting
- 2 Fireplaces
- Window Treatments
- Sliding Doors
- Family Room Off Kitchen
- Formal Dining Room
Kitchen
- Eat-In Gourmet Kitchen
- Breakfast Area or Nook
- Gas Oven or Range
- Six Burner Stove
- Built-In Range
- Range Hood
- Built-In Microwave
- Freezer
- Dishwasher
- Stainless Steel Appliances
- Kitchen Island
- Upgraded Countertops
- Disposal
Flooring
- Wood
- Carpet
- Heated Floors
- Ceramic Tile
Bedrooms and Bathrooms
- En-Suite Bathroom
- Walk-In Closet
- Bathtub with Shower
- Walk-in Shower
Laundry
- Laundry on main level
- Front Loading Dryer
- Front Loading Washer
Finished Basement
- Heated Basement
- Walk-Out Basement
- Basement Fills Entire Space Under The House
- Interior and Exterior Basement Entry
- Sump Pump
- Space For Rooms
- Laundry in Basement
- Basement Windows
Home Security
- Carbon Monoxide Detectors
- Fire and Smoke Detector
Outdoor Features
- Private Pool
- Deck
- Patio
- Exterior Lighting
- Outdoor Grill
Schools
- Wayside Elementary School
- Herbert Hoover Middle School
- Winston Churchill High School
Utilities
- Zoned Heating and Cooling
- Air Source Heat Pump
- Vented Exhaust Fan
- Programmable Thermostat
- Natural Gas Water Heater
Community Details
- No Home Owners Association
- Glen Mill Village Subdivision
Listing and Financial Details
- Tax Lot 28
- Assessor Parcel Number 161001849993
Map
Home Values in the Area
Average Home Value in this Area
Tax History
| Year | Tax Paid | Tax Assessment Tax Assessment Total Assessment is a certain percentage of the fair market value that is determined by local assessors to be the total taxable value of land and additions on the property. | Land | Improvement |
|---|---|---|---|---|
| 2024 | $13,823 | $1,138,167 | $0 | $0 |
| 2023 | $13,066 | $1,135,833 | $0 | $0 |
| 2022 | $12,463 | $1,133,500 | $480,600 | $652,900 |
| 2021 | $12,041 | $1,119,133 | $0 | $0 |
| 2020 | $12,041 | $1,104,767 | $0 | $0 |
| 2019 | $11,858 | $1,090,400 | $480,600 | $609,800 |
| 2018 | $11,872 | $1,090,400 | $480,600 | $609,800 |
| 2017 | $12,092 | $1,090,400 | $0 | $0 |
| 2016 | -- | $1,171,900 | $0 | $0 |
| 2015 | $12,559 | $1,170,467 | $0 | $0 |
| 2014 | $12,559 | $1,169,033 | $0 | $0 |
Property History
| Date | Event | Price | Change | Sq Ft Price |
|---|---|---|---|---|
| 04/18/2025 04/18/25 | For Sale | $2,050,000 | -6.6% | $386 / Sq Ft |
| 03/20/2025 03/20/25 | For Sale | $2,195,000 | +90.9% | $413 / Sq Ft |
| 06/26/2013 06/26/13 | Sold | $1,150,000 | -4.1% | $310 / Sq Ft |
| 05/23/2013 05/23/13 | Pending | -- | -- | -- |
| 05/11/2013 05/11/13 | Price Changed | $1,199,000 | -7.7% | $323 / Sq Ft |
| 10/05/2012 10/05/12 | For Sale | $1,299,000 | -- | $350 / Sq Ft |
Deed History
| Date | Type | Sale Price | Title Company |
|---|---|---|---|
| Deed | $1,150,000 | First American Title Ins Co |
Mortgage History
| Date | Status | Loan Amount | Loan Type |
|---|---|---|---|
| Open | $798,000 | New Conventional | |
| Closed | $920,000 | New Conventional | |
| Previous Owner | $100,000 | Unknown | |
| Previous Owner | $200,000 | Credit Line Revolving | |
| Previous Owner | $1,000,000 | Stand Alone Second | |
| Previous Owner | $200,000 | Credit Line Revolving |
Similar Homes in Potomac, MD
Source: Bright MLS
MLS Number: MDMC2175896
APN: 10-01849993
- 11421 Twining Ln
- 11915 Glen Mill Rd
- 11237 Korman Dr
- 11603 Montague Ct
- 11318 Broad Green Dr
- 11507 Broad Green Dr
- 1 Winterset Ct
- 11015 Glen Rd
- 10711 Red Barn Ln
- 12310 Glen Mill Rd
- 12313 Saint James Rd
- 11208 Tara Rd
- 10809 S Glen Rd
- 11620 Piney Spring Ln
- 12501 Knightsbridge Ct
- 10813 Lockland Rd
- 9700 Delamere Ct
- 9317 Reach Rd
- 11804 Piney Glen Ln
- 9605 Barkston Ct
