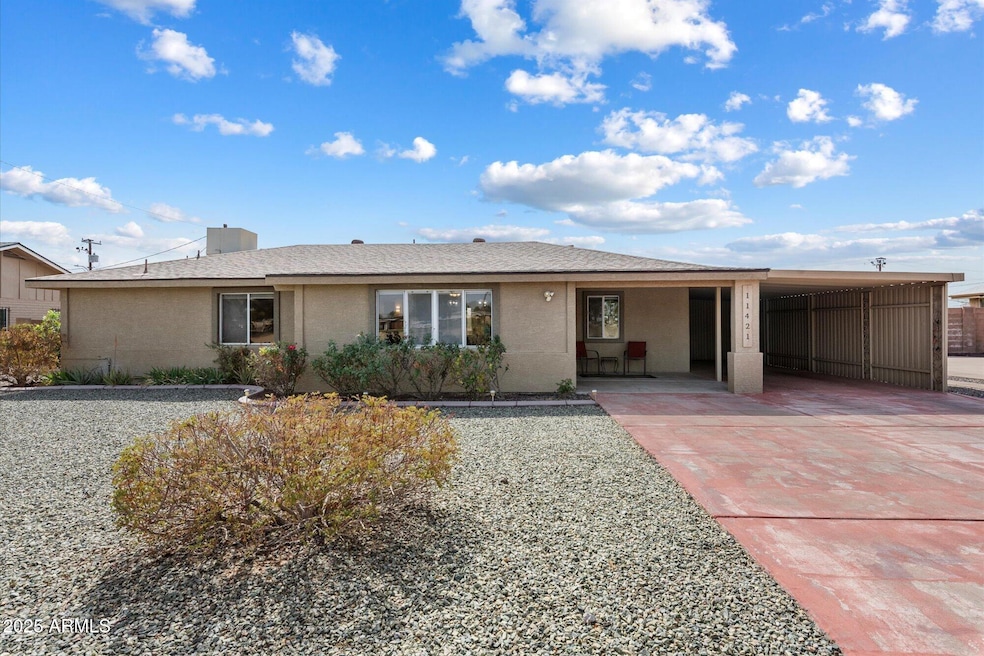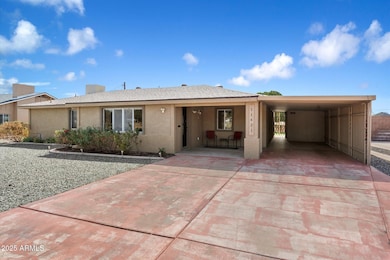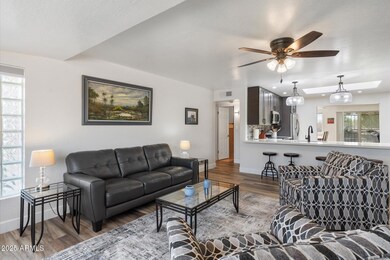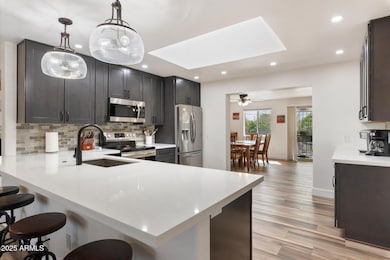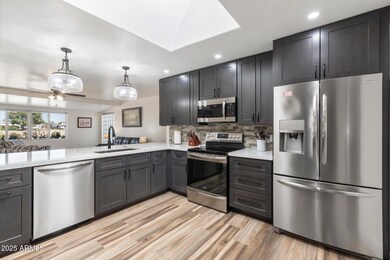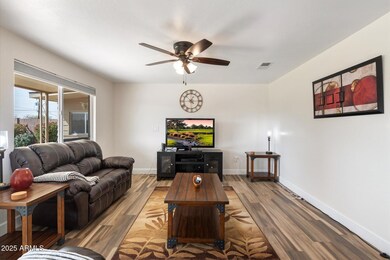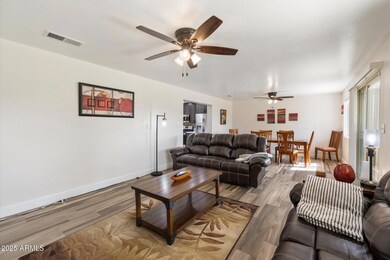
11421 W Lakeshore Dr Youngtown, AZ 85363
Youngtown NeighborhoodEstimated payment $3,161/month
Highlights
- Waterfront
- Private Yard
- Skylights
- 0.33 Acre Lot
- No HOA
- 2-minute walk to Youngtown Maricopa Lake Park
About This Home
A rare find! A quality remodel with a lake view! Beautifully updated this home has all new kitchen and baths, finished with new cabinets, quartz countertops, quality materials. It's light and bright with a great floor plan. Spacious with the kitchen open to the living room, family room and dining area. Second bedroom has it's own bath. Enjoy stylish tile and wood-look vinyl flooring throughout. Situated on a large lot with breathtaking lake views, plus an RV gate in the backyard for added convenience. Walk around the lake, enjoy the play area, even fish! Don't miss this incredible opportunity.
Home Details
Home Type
- Single Family
Est. Annual Taxes
- $1,086
Year Built
- Built in 1957
Lot Details
- 0.33 Acre Lot
- Waterfront
- Desert faces the front of the property
- Chain Link Fence
- Private Yard
- Grass Covered Lot
Parking
- 2 Carport Spaces
Home Design
- Composition Roof
- Block Exterior
- Stucco
Interior Spaces
- 2,779 Sq Ft Home
- 1-Story Property
- Ceiling Fan
- Skylights
Kitchen
- Kitchen Updated in 2022
- Breakfast Bar
- Built-In Microwave
Flooring
- Floors Updated in 2022
- Tile
- Vinyl
Bedrooms and Bathrooms
- 3 Bedrooms
- Bathroom Updated in 2022
- 3 Bathrooms
- Dual Vanity Sinks in Primary Bathroom
Schools
- Country Meadows Elementary School
- Peoria High School
Utilities
- Refrigerated and Evaporative Cooling System
- Heating Available
- High Speed Internet
- Cable TV Available
Listing and Financial Details
- Tax Lot 293
- Assessor Parcel Number 142-68-112
Community Details
Overview
- No Home Owners Association
- Association fees include no fees
- Youngtown Plat 2A Lots 275 294 Subdivision
Recreation
- Community Playground
Map
Home Values in the Area
Average Home Value in this Area
Tax History
| Year | Tax Paid | Tax Assessment Tax Assessment Total Assessment is a certain percentage of the fair market value that is determined by local assessors to be the total taxable value of land and additions on the property. | Land | Improvement |
|---|---|---|---|---|
| 2025 | $1,087 | $9,031 | -- | -- |
| 2024 | $1,064 | $8,601 | -- | -- |
| 2023 | $1,064 | $28,750 | $5,750 | $23,000 |
| 2022 | $1,028 | $20,170 | $4,030 | $16,140 |
| 2021 | $1,050 | $18,720 | $3,740 | $14,980 |
| 2020 | $1,055 | $16,510 | $3,300 | $13,210 |
| 2019 | $1,032 | $14,370 | $2,870 | $11,500 |
| 2018 | $999 | $12,480 | $2,490 | $9,990 |
| 2017 | $986 | $10,360 | $2,070 | $8,290 |
| 2016 | $894 | $10,350 | $2,070 | $8,280 |
| 2015 | $890 | $9,000 | $1,800 | $7,200 |
Property History
| Date | Event | Price | Change | Sq Ft Price |
|---|---|---|---|---|
| 04/03/2025 04/03/25 | For Sale | $550,000 | +233.3% | $198 / Sq Ft |
| 07/15/2014 07/15/14 | Sold | $165,000 | -8.3% | $90 / Sq Ft |
| 06/27/2014 06/27/14 | Price Changed | $179,900 | 0.0% | $98 / Sq Ft |
| 05/14/2014 05/14/14 | Pending | -- | -- | -- |
| 05/05/2014 05/05/14 | For Sale | $179,900 | -- | $98 / Sq Ft |
Deed History
| Date | Type | Sale Price | Title Company |
|---|---|---|---|
| Warranty Deed | $165,000 | Greystone Title Agency Llc | |
| Special Warranty Deed | $75,000 | Guaranty Title Agency | |
| Trustee Deed | $50,268 | First American Title | |
| Interfamily Deed Transfer | -- | Capital Title Agency | |
| Warranty Deed | $109,900 | Capital Title Agency | |
| Interfamily Deed Transfer | -- | Capital Title Agency | |
| Joint Tenancy Deed | $83,000 | North American Title Agency |
Mortgage History
| Date | Status | Loan Amount | Loan Type |
|---|---|---|---|
| Open | $126,000 | New Conventional | |
| Closed | $144,000 | New Conventional | |
| Previous Owner | $45,000 | Purchase Money Mortgage | |
| Previous Owner | $198,500 | Credit Line Revolving | |
| Previous Owner | $116,000 | Credit Line Revolving | |
| Previous Owner | $66,400 | New Conventional |
Similar Homes in the area
Source: Arizona Regional Multiple Listing Service (ARMLS)
MLS Number: 6845733
APN: 142-68-112
- 11448 N 113th Dr
- 11458 W Camden Dr
- 12010 N 113th Ave
- 11429 N 113th Dr
- 12026 N 113th Dr
- 0001 W Crane St
- 12023 N 113th Ave
- 11388 N 114th Dr
- 11384 N 113th Dr
- 11475 W Illinois Ave
- 11131 W Hollywood Ave
- 11126 W Hollywood Ave
- 11521 W Charter Oak Rd
- 11068 W Florida Ave
- 11111 W Hollywood Ave
- 11344 N 113th Dr
- 11407 N 111th Ave
- 11529 W Columbine Dr
- 11034 W Alabama Ave Unit 82
- 11034 W Alabama Ave Unit 1
