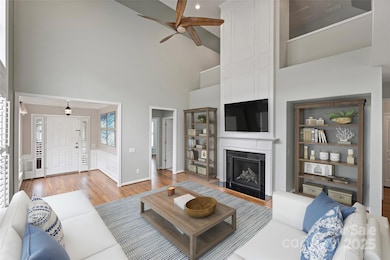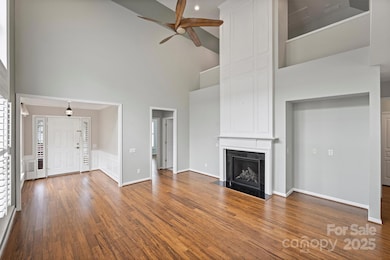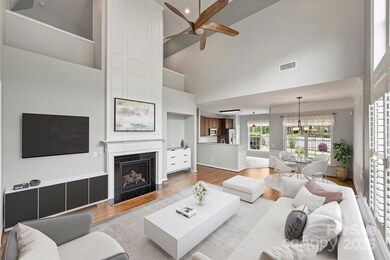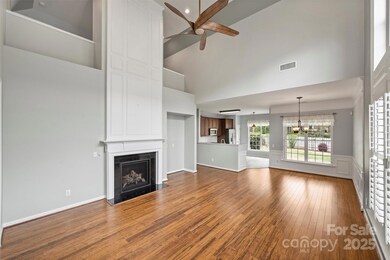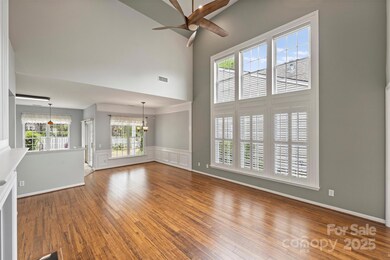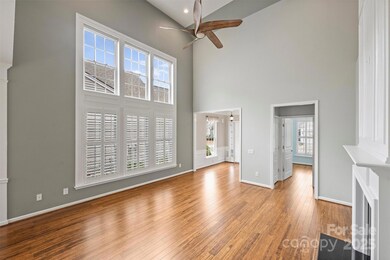
11422 Nevermore Way Charlotte, NC 28277
Ballantyne NeighborhoodEstimated payment $3,414/month
Highlights
- Open Floorplan
- Clubhouse
- Wood Flooring
- Polo Ridge Elementary Rated A-
- Private Lot
- Lawn
About This Home
MULTIPLE OFFERS! Welcome to this well-maintained home in the Arbours section of popular Reavencrest in Ballantyne! The open-concept layout features a soaring two-story great room w/ gas fireplace flowing to the beautifully renovated kitchen w/soft-close cabinetry, quartz counters and upgraded appliances. Renovated primary bath features modern quartz counter and enlarged shower w/river rock and seamless glass. Also on the main level is a 2nd BR/full bath- great for a home office. Thoughtful touches like plantation shutters and remote-control blinds add charm and convenience. No carpet anywhere! Step outside to the covered patio and enjoy a private yard backing up to HOA common area. Lawn maintenance included for easy living. Reavencrest offers great neighborhood amenities including a pool, tennis courts, clubhouse, & playground. Convenient location just minutes from shopping and dining at Blakeney and Stonecrest Shopping Centers and the new, popular Bowl at Ballantyne.
Listing Agent
Helen Adams Realty Brokerage Email: Melissa@HelenAdamsRealty.com License #259636

Home Details
Home Type
- Single Family
Est. Annual Taxes
- $2,858
Year Built
- Built in 2001
Lot Details
- Private Lot
- Lawn
- Property is zoned R-5(CD)
HOA Fees
- $106 Monthly HOA Fees
Parking
- 2 Car Attached Garage
- Front Facing Garage
Home Design
- Slab Foundation
- Vinyl Siding
- Stone Veneer
Interior Spaces
- 1.5-Story Property
- Open Floorplan
- Entrance Foyer
- Great Room with Fireplace
Kitchen
- Gas Range
- Microwave
- Dishwasher
- Disposal
Flooring
- Wood
- Tile
- Vinyl
Bedrooms and Bathrooms
- Walk-In Closet
- 3 Full Bathrooms
Laundry
- Laundry Room
- Dryer
Outdoor Features
- Covered patio or porch
Schools
- Polo Ridge Elementary School
- J.M. Robinson Middle School
- Ballantyne Ridge High School
Utilities
- Forced Air Heating and Cooling System
- Heating System Uses Natural Gas
- Gas Water Heater
Listing and Financial Details
- Assessor Parcel Number 229-102-56
Community Details
Overview
- Cams Association, Phone Number (827) 672-2264
- Reavencrest Subdivision
- Mandatory home owners association
Amenities
- Clubhouse
Recreation
- Tennis Courts
- Community Playground
- Community Pool
Map
Home Values in the Area
Average Home Value in this Area
Tax History
| Year | Tax Paid | Tax Assessment Tax Assessment Total Assessment is a certain percentage of the fair market value that is determined by local assessors to be the total taxable value of land and additions on the property. | Land | Improvement |
|---|---|---|---|---|
| 2023 | $2,858 | $454,900 | $85,000 | $369,900 |
| 2022 | $2,858 | $296,200 | $80,000 | $216,200 |
| 2021 | $2,858 | $296,200 | $80,000 | $216,200 |
| 2020 | $2,858 | $296,200 | $80,000 | $216,200 |
| 2019 | $2,950 | $296,200 | $80,000 | $216,200 |
| 2018 | $2,781 | $206,400 | $55,000 | $151,400 |
| 2016 | $2,725 | $206,400 | $55,000 | $151,400 |
| 2015 | $2,714 | $206,400 | $55,000 | $151,400 |
| 2014 | $2,713 | $206,400 | $55,000 | $151,400 |
Property History
| Date | Event | Price | Change | Sq Ft Price |
|---|---|---|---|---|
| 04/03/2025 04/03/25 | For Sale | $550,000 | +80.3% | $303 / Sq Ft |
| 01/25/2018 01/25/18 | Sold | $305,000 | 0.0% | $175 / Sq Ft |
| 01/10/2018 01/10/18 | Pending | -- | -- | -- |
| 01/02/2018 01/02/18 | For Sale | $305,000 | -- | $175 / Sq Ft |
Deed History
| Date | Type | Sale Price | Title Company |
|---|---|---|---|
| Warranty Deed | $305,000 | None Available | |
| Warranty Deed | $240,000 | Bridge Trust Title Co | |
| Warranty Deed | $235,000 | None Available | |
| Warranty Deed | $184,000 | -- |
Mortgage History
| Date | Status | Loan Amount | Loan Type |
|---|---|---|---|
| Previous Owner | $60,000 | New Conventional | |
| Previous Owner | $192,000 | New Conventional | |
| Previous Owner | $215,201 | FHA | |
| Previous Owner | $73,500 | Credit Line Revolving | |
| Previous Owner | $136,713 | Fannie Mae Freddie Mac | |
| Previous Owner | $45,000 | Credit Line Revolving | |
| Previous Owner | $147,240 | No Value Available | |
| Closed | $18,405 | No Value Available |
Similar Homes in the area
Source: Canopy MLS (Canopy Realtor® Association)
MLS Number: 4238789
APN: 229-102-56
- 7824 Hickory Stick Place
- 8274 Windsor Ridge Dr Unit 30C
- 11333 Snapfinger Dr
- 11712 Huxley Rd
- 11708 Huxley Rd
- 11846 Chelton Ridge Ln
- 8165 Millwright Ln
- 11939 Fiddlers Roof Ln
- 8568 Windsor Ridge Dr Unit D
- 11907 Maria Ester Ct
- 8620 Robinson Forest Dr
- 11911 Maria Ester Ct
- 11406 Olde Turnbury Ct Unit 17B
- 11311 Olde Turnbury Ct Unit 26D
- 8604 Doe Run Rd
- 8405 Olde Troon Dr Unit 4A
- 12312 Landry Renee Place Unit 35
- 12325 Parks Farm Ln
- 11929 Kings Castle Ct
- 8605 Ducksbill Dr

